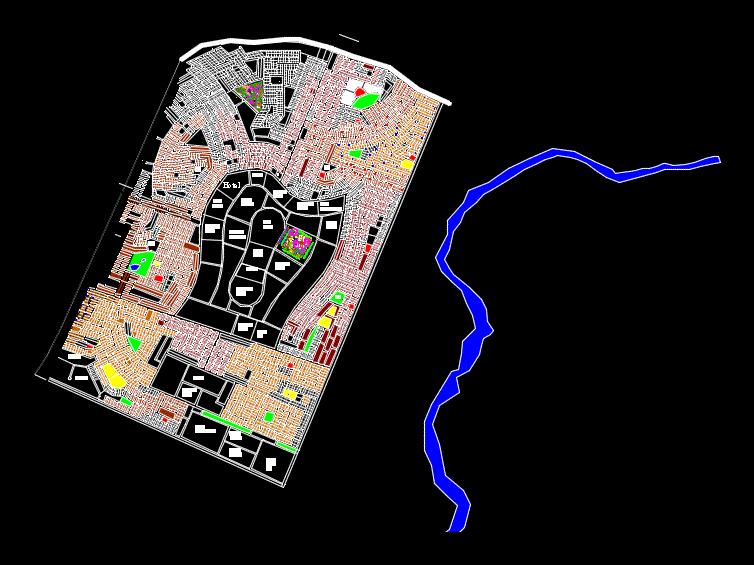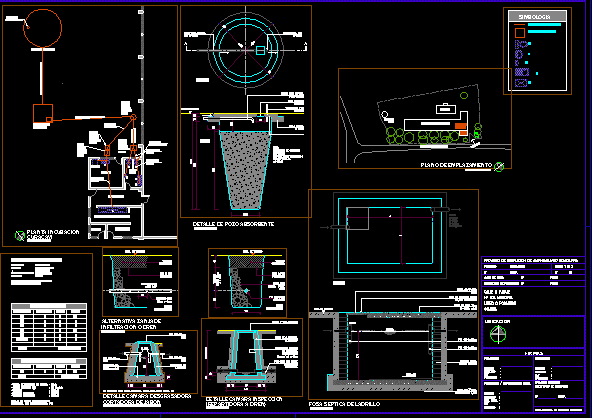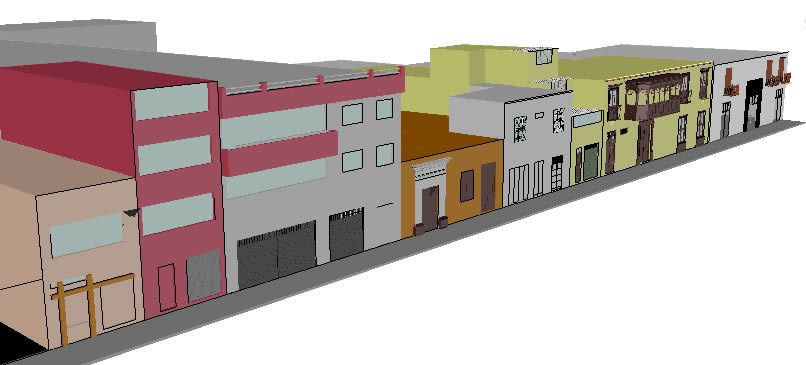Neighborhood Design – Nigeria DWG Block for AutoCAD

1200 hectares – Gidan Kwano; Minna; Niger State Nigeria
Drawing labels, details, and other text information extracted from the CAD file (Translated from Spanish):
community House, court, volleyball, judge’s area, public admission, kitchen, cellar, dinning room, no t, reception, no t, kitchen, no t, no t, women, no t, fronton, dance floor, stage, sanitary, women, dressing room, sanitary, women, lobby, dressing room, recreation games, unknown line type, unknown line type, unknown line type, community House, court, volleyball, secondary school, hotel, banks, event center, central mosque, judge’s area, kitchen, cellar, dinning room, no t, reception, no t, kitchen, no t, no t, women, no t, fronton, dance floor, stage, sanitary, women, dressing room, sanitary, women, lobby, dressing room, recreation games, shopping center, central church, civic center, health center, library, junior sec, shopping center, nur, future development, service industry, shopping center, n.park, waste dump site, cemetry, petrol filling station, secondary school, shopping center, children’s playground, shopping center, toilet, service industry
Raw text data extracted from CAD file:
| Language | Spanish |
| Drawing Type | Block |
| Category | City Plans |
| Additional Screenshots |
 |
| File Type | dwg |
| Materials | |
| Measurement Units | |
| Footprint Area | |
| Building Features | Garden / Park |
| Tags | autocad, beabsicht, block, borough level, Design, DWG, neighborhood, political map, politische landkarte, proposed urban, road design, stadtplanung, state, straßenplanung, urban design, urban plan, zoning |








