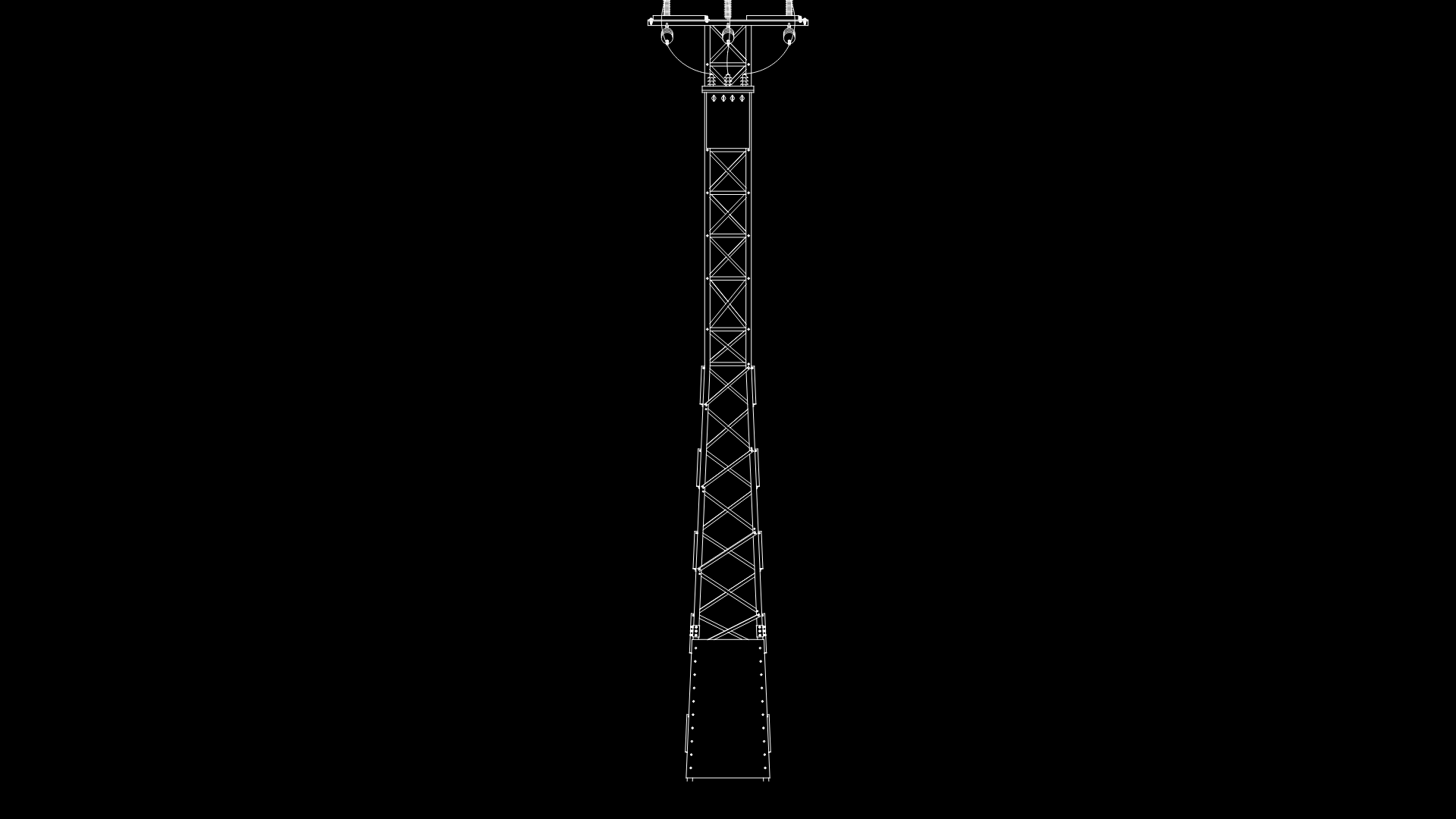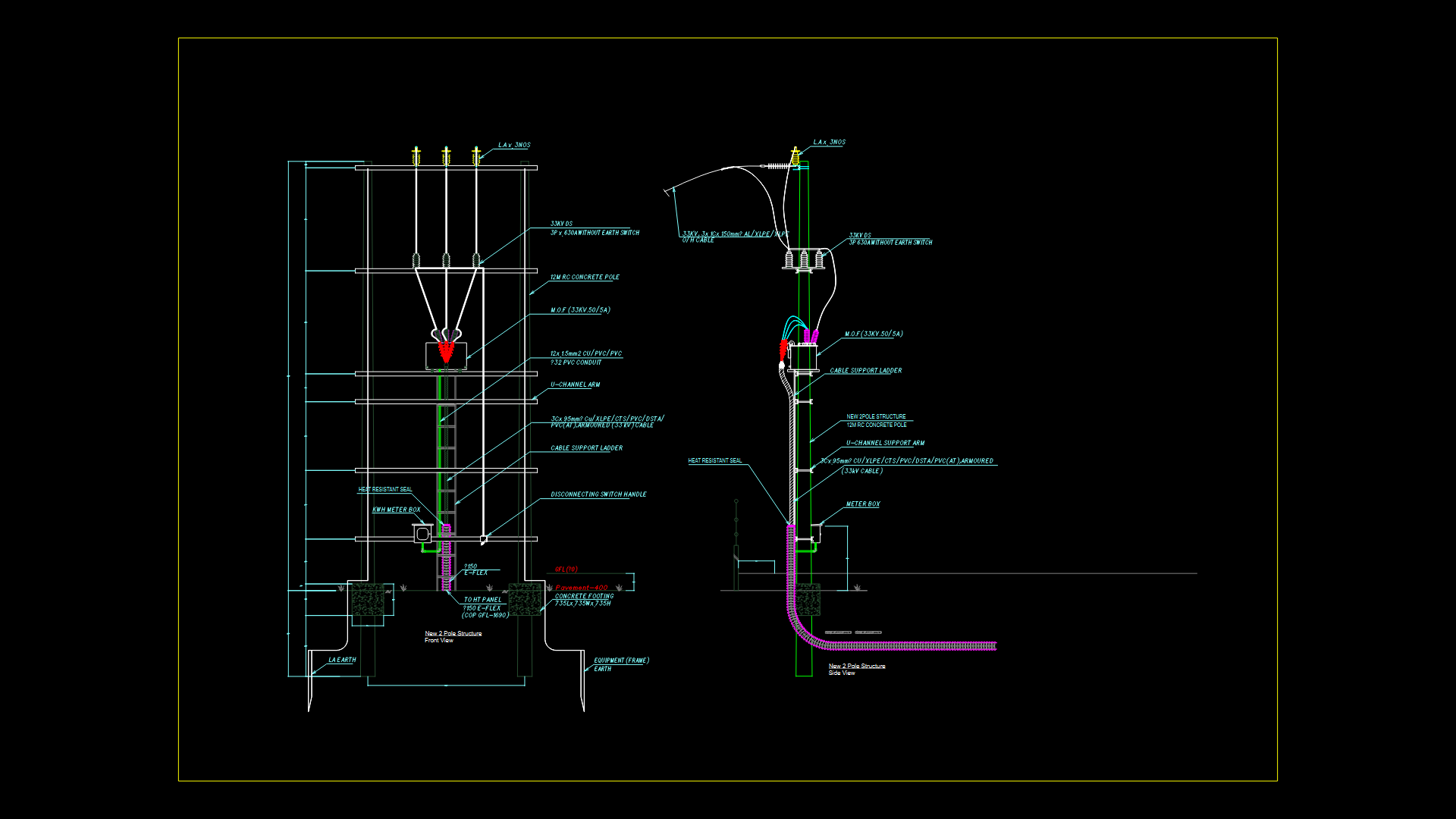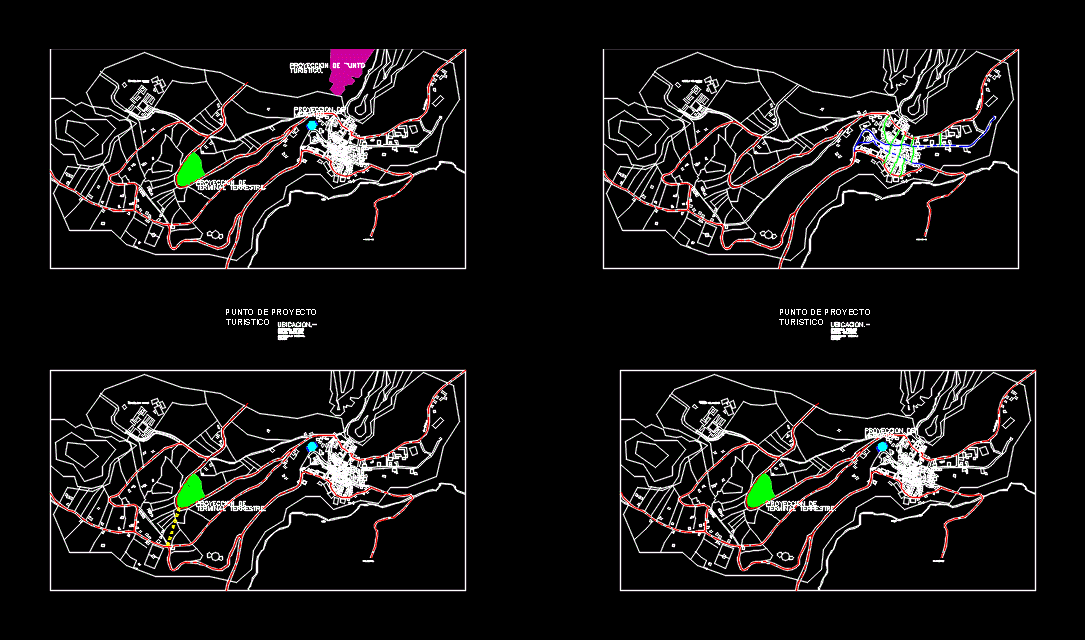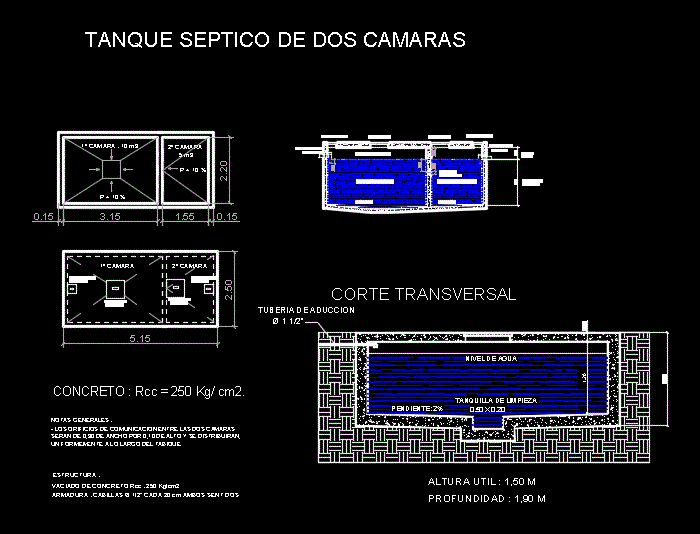Nets DWG Block for AutoCAD
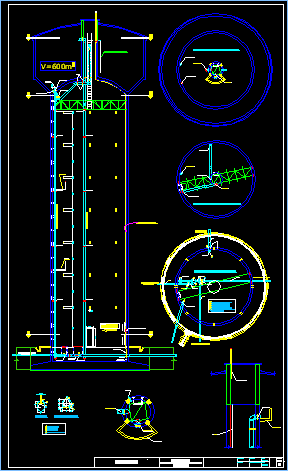
Sanitary nets of for elevated tank of 600 m3 capacity – Type Inhoff
Drawing labels, details, and other text information extracted from the CAD file (Translated from Spanish):
break, Electrode type sensors with din type relay, gate valve, Flayed, Linea de adduccion pueblo, gate valve, Flayed, gate valve, Clamp type, Valve comp., network, Water outlet, Inserts, Hanger, Clamp type, Come from board of, Electric pump control, Comes from board, Clamp type, Drive line, Overflow line cleaning, Power line, Linea de adduccion pueblo, Section ground floor level, Section floor level walkway, Tank level plant section, Flayed, gate valve, Flayed, gate valve, Flayed, Drive up, Low adduction, Low overflow clean, Comes adduction, Low overflow clean, Comes impulse, Clean exit, Exit adduction, Low overflow, Comes impulse, Clamp type, Hanger, Drive up, Low overflow, Drive up, Overflow chute, Flange breaks water, of distribution, Flexible thw type, Drivers go up, Thw driver, Towards goal, Thermomagnetic switches, Poles use board, Platinum, Bolt of, Anchor bolt, Bolt of, Ductile iron elbow, Ductile iron tee, Ductile iron elbow, Ductile iron tee, Black steel, Black steel adapter, Indicated diameters, Pvc, Black steel, Flange breaks water, Wiring must be placed, Along staircase other, Note: wired board, Should be placed to the other, Together, Nyy cable, Indicated, flat, approved, executed, reviewed, scale:, date, drinking water, Tank section, Beacon light, Sensors, Overflow chute, Sensors, Flange breaks water
Raw text data extracted from CAD file:
| Language | Spanish |
| Drawing Type | Block |
| Category | Water Sewage & Electricity Infrastructure |
| Additional Screenshots |
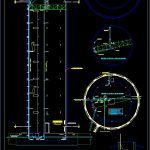 |
| File Type | dwg |
| Materials | Steel, Other |
| Measurement Units | |
| Footprint Area | |
| Building Features | Car Parking Lot |
| Tags | autocad, block, capacity, distribution, DWG, elevated, fornecimento de água, kläranlage, l'approvisionnement en eau, nets, Sanitary, supply, tank, treatment plant, type, wasserversorgung, water |

