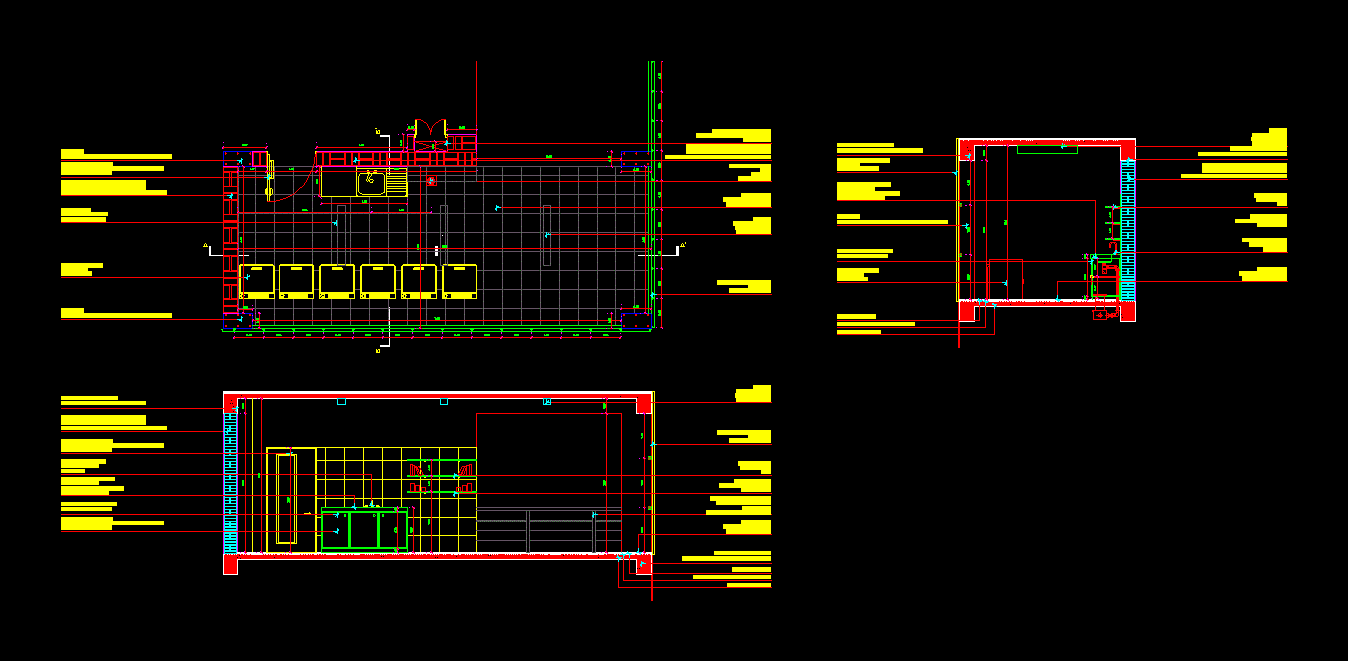Networks Of Cold Water On Building Multi DWG Detail for AutoCAD

General Planimetria – distribution – Details
Drawing labels, details, and other text information extracted from the CAD file (Translated from Spanish):
Floor control station with flow detector, Purge test for volunteer fire department, Low purge test for volunteer fire department, Architecture cuts, Architecture cuts, sleeve, Floor control station with flow detector, Purge test for volunteer fire department, Comes low purge for testing of volunteer fire department, Floor control station with flow detector, Purge test for volunteer fire department, Comes low purge for testing of volunteer fire department, Npt, End of ramp, ramp, Npt, Patio maneuvers, Npt, Lifts, hall, S.c.i., Duct, Electrical, Duct mont., Proy. beam, Npt, Cto. Mqns., of cat, stairs, of cat, stairs, Dpsto., S.c.i., Duct, Electrical, Duct mont., Npt, Lifts, hall, Dpsto., Npt, End of ramp, Proy. beam, Npt, Patio maneuvers, Npt, Ramp start, Npt, Ramp start, Npt, End of ramp, Proy. beam, Npt, End of ramp, Npt, Ramp start, Dpsto., S.c.i., Duct, Electrical, Duct mont., Npt, Lifts, hall, Proy. beam, Npt, Patio maneuvers, Npt, Ramp start, Npt, End of ramp, Proy. beam, Guardrail, Dpsto., Proy. beam, S.c.i., Duct, Electrical, Duct mont., Garden, Proy. ceiling, ramp, Proy. beam, ramp, ramp, Garden, Garden, Npt, reception, Npt, wait, room, Npt, Lifts, hall, Npt, entry, Proy. ceiling, Proy. Liftgate, End of ramp, Cl., living room, dinning room, Bed Princ., Bed, bath, Bed, Cl., living room, dinning room, Bed Princ., ventilation, Well of illumination, ventilation, Well of illumination, lobby, Lifts, hall, S.c.i., Duct, Electrical, Duct mont., kitchen, Lavand., Cl., Bed, Bed Princ., Lavand., living room, dinning room, kitchen, Lavand., Cl., living room, dinning room, Bed Princ., Bed, bath, Bed, Cl., living room, dinning room, Bed Princ., ventilation, Well of illumination, ventilation, Well of illumination, lobby, Lifts, hall, S.c.i., Duct, Electrical, Duct mont., kitchen, Lavand., Cl., Bed, Bed Princ., Lavand., Bed Princ., Bed, Cl., Cl., living room, dinning room, Bed Princ., Bed, bath, Bed, Cl., living room, dinning room, Bed Princ., ventilation, Well of illumination, ventilation, Well of illumination, lobby, Lifts, hall, S.c.i., Duct, Electrical, Duct mont., kitchen, Lavand., Cl., Bed, Bed Princ., Lavand., Bed, Cl., Cl., living room, dinning room, Bed Princ., Bed, bath, Bed, Cl., dinning room, ventilation, Well of illumination, ventilation, Well of illumination, lobby, Lifts, hall, S.c.i., Duct, Electrical, Duct mont., kitchen, Lavand., Cl., Bed, Bed Princ., Lavand., living room, dinning room, kitchen, Lavand., living room, Proy. flat roof, Cl., living room, dinning room, Bed Princ., Bed, bath, Bed, ventilation, Well of illumination, ventilation, Well of illumination, lobby, Lifts, hall, S.c.i., Duct, Electrical, Duct mont., kitchen, Lavand., Cl., Bed, Bed Princ., kitchen, Lavand., Bed, Cl., Proy. flat roof, Cl., dinning room, ventilation, Well of illumination, ventilation, Well of illumination, Proy. flat roof, N.p.t., Duplex floor plan, N.p.t., Duplex floor plan, N.p.t., House, N.p.t., House, N.p.t., House, N.p.t., Roof plant, N.p.t., ground floor, N.p.t., Ground floor level, N.p.t., Ground floor level, N.p.t., Ground floor level, Npt, Seismic joint, Proy. beam, Proy. beam, Proy. ceiling, Proy. beam, Proy. ceiling, Proy. beam, Seismic joint, Seismic joint, Guardrail, Npt, Patio maneuvers, Npt, Patio maneuvers, Npt, Patio maneuvers, Proy. beam, ramp, living room, Bed Princ., Kitchenette, Bed, kitchen, Bed, kitchen, Bed, kitchen, Bed, kitchen, dinning room, living room, dinning room, living room, dinning room, living room, dinning room, living room, dinning room, living room, bath, Cto. trash, bath, N.t.t., Guardrail, Npt, Overflow chute, sliding door, elevator, people, elevator, people, Npt, Cto. Mqns., Proy. Roof access, of cat, stairs, Roof access, Arrives escal. of cat, Security guardrail wall, Sist. Of grids, Sist. extraction, bathrooms, Sist. extraction, monoxide, Sist. extraction, monoxide, Proy. Sist. Extr., monoxide, Sist. extraction, monoxide, Sist. extraction, monoxide, Sist. extraction, monoxide, Sist. extraction, monoxide, Sist. extraction, monoxide, Bed Princ., visual control, Sanding glass for, visual control, Sanding glass for, visual control, Sanding glass for, visual control, Sanding glass for, visual control, Sanding glass for, Proy. beam, Kitchenette, Proyduct, Cl., bath, Electrogen, group, Sist. extraction, monoxide, Sist. extraction, monoxide, Sist. extraction, monoxide, Sist. extraction, monoxide, Sist. extraction, Of fumes, Sist. injection, air, Railing, security, ramp, ramp, ramp, ramp, ramp, Cl., living room, dinning room, Bed Princ., Bed, bath, Bed, Cl., living room, dinning room, Bed Princ., ventilation, Well of illumination, ventilation, Well of illumination, lobby, Lifts, hall, Sanitary, Duct mont., S.c.i., Duct, Electr
Raw text data extracted from CAD file:
| Language | Spanish |
| Drawing Type | Detail |
| Category | Mechanical, Electrical & Plumbing (MEP) |
| Additional Screenshots |
 |
| File Type | dwg |
| Materials | Glass |
| Measurement Units | |
| Footprint Area | |
| Building Features | Deck / Patio, Elevator, Car Parking Lot, Garden / Park |
| Tags | autocad, building, cold, DETAIL, details, distribution, DWG, einrichtungen, facilities, gas, general, gesundheit, l'approvisionnement en eau, la sant, le gaz, machine room, maquinas, maschinenrauminstallations, multi, networks, planimetria, provision, wasser bestimmung, water, water supply |








