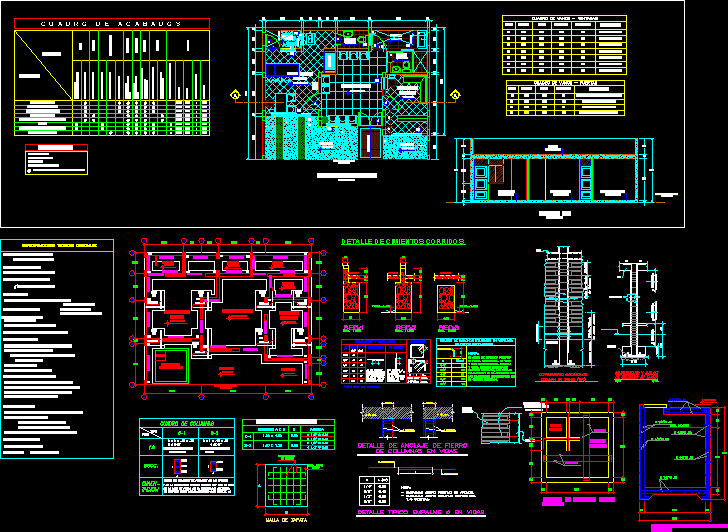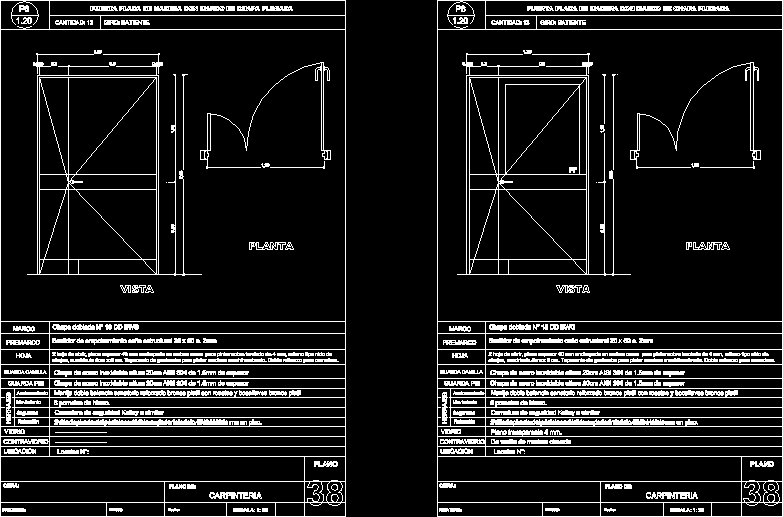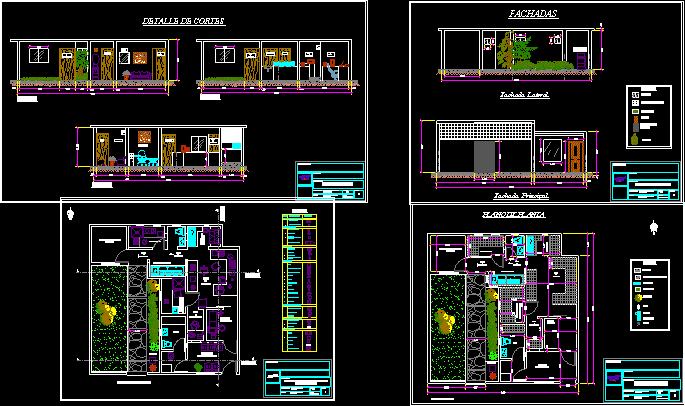Neuropsychiatric Hospital DWG Plan for AutoCAD
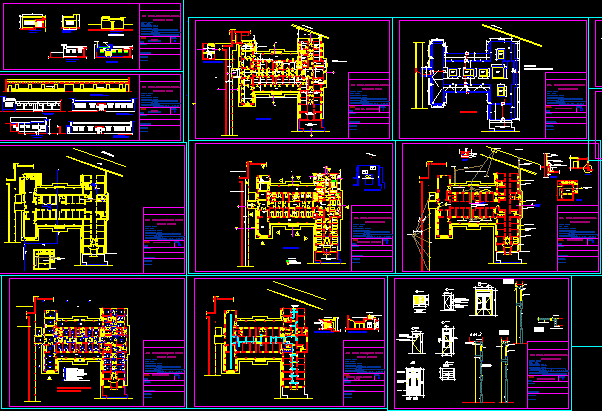
Consists of general plan of survey and draft a 1075 m2, storm drains, floor to ceiling, plumbing, gas, electric heating and air conditioning. Detail of facade openings and cuts.
Drawing labels, details, and other text information extracted from the CAD file (Translated from Spanish):
pluvial chamber, absorption well, open gutter, drain mouth, with grid, detail, subsoil, locality: cordoba, department: capital, technical conduction, provincial neuropsychiatric hospital, storm drain, perimeter path, observations, dpa visa, scale , contractor, plane:, open raised gutter, work:, bda, storm drains, plane no., internment of women, to absorption and drainage well, plant, storm mouth, fill with soil to level exterior sidewalk, mosaic , base hºaº, partition hºaº, sand bottom, thick and thin waterproof plaster, gutter under sidewalk, white bay street, with grille cover, raised gutter, stucco and imperm. paint, rainwater drop, roofing plant, existing refunctionalized sector, roof of, luceras, relief roofing, alcoholism and drug addiction, institute of, bahia blanca street side, cistern supply, rise, tank drop, rehabilitation, water heater, sanitary installation, s ubsuelo, down to, splice, existing ci, existing piping, grate, chatero, dirty clothes, bathroom, sidewalk, dining room, existing walls, new walls, references, general plant, patio, general project plant, ramp, room, office, circulation, conduit, gallery, gallery, connection, ante-dining room, entrance, living, light-aurora, hall distribution, showers, hot water tanks, box, toilets, isolated, projection lucera, room, containment, projection eaves, lights, street sidewalk white bay, hot water tank, schematic cut, gas installation, heating, and a º a º, down to subsoil, air conditioning equipment, diameter to determine, painted sheet duct, with thermal and waterproofing, sheet metal duct, heating equipment , aeration, ventilation, this side:, structure and board, painted cedar, painted, cedar leaf, to restore, existing window, fixed leaves, painted matt white color, hard wood frame, painted cedar board, open door detail ace, painted cedar, wooden door, tapajunta, with padlock, opening from outside, open wire grating, keyless door handle, and coach screws, fixed glass, painted cedar leaf, hard wood frame, flashing, women’s pavilion, existing and projected, facades, ironed slate, idem to the existing, fine plaster friezes, internal façade, bay bahia white facade, expansion joint, concrete molding, ceramic plinth, gallery connection pavilions, granite mosaic socle, white color , masonry of closure of reserve tanks, new construction, existing and project, cuts, plant gral. survey, nursing unit, sector, new work, women’s wing, renovated, lucera, subsoil plant, antecomedor, hall, corridor, see detail of subsoil, local unused, to finish, bathrooms, electrical appliances, general electricity plant and, tab., electrical installation
Raw text data extracted from CAD file:
| Language | Spanish |
| Drawing Type | Plan |
| Category | Hospital & Health Centres |
| Additional Screenshots |
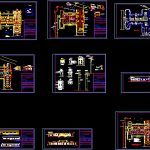 |
| File Type | dwg |
| Materials | Concrete, Glass, Masonry, Wood, Other |
| Measurement Units | Metric |
| Footprint Area | |
| Building Features | Deck / Patio |
| Tags | autocad, ceiling, CLINIC, consists, draft, drains, DWG, facilities, floor, general, health, health center, Hospital, installations, medical center, plan, plumbing, storm, survey |



