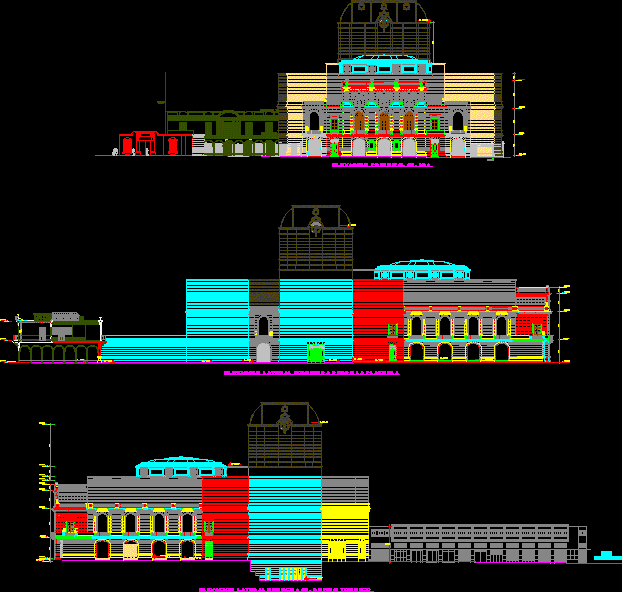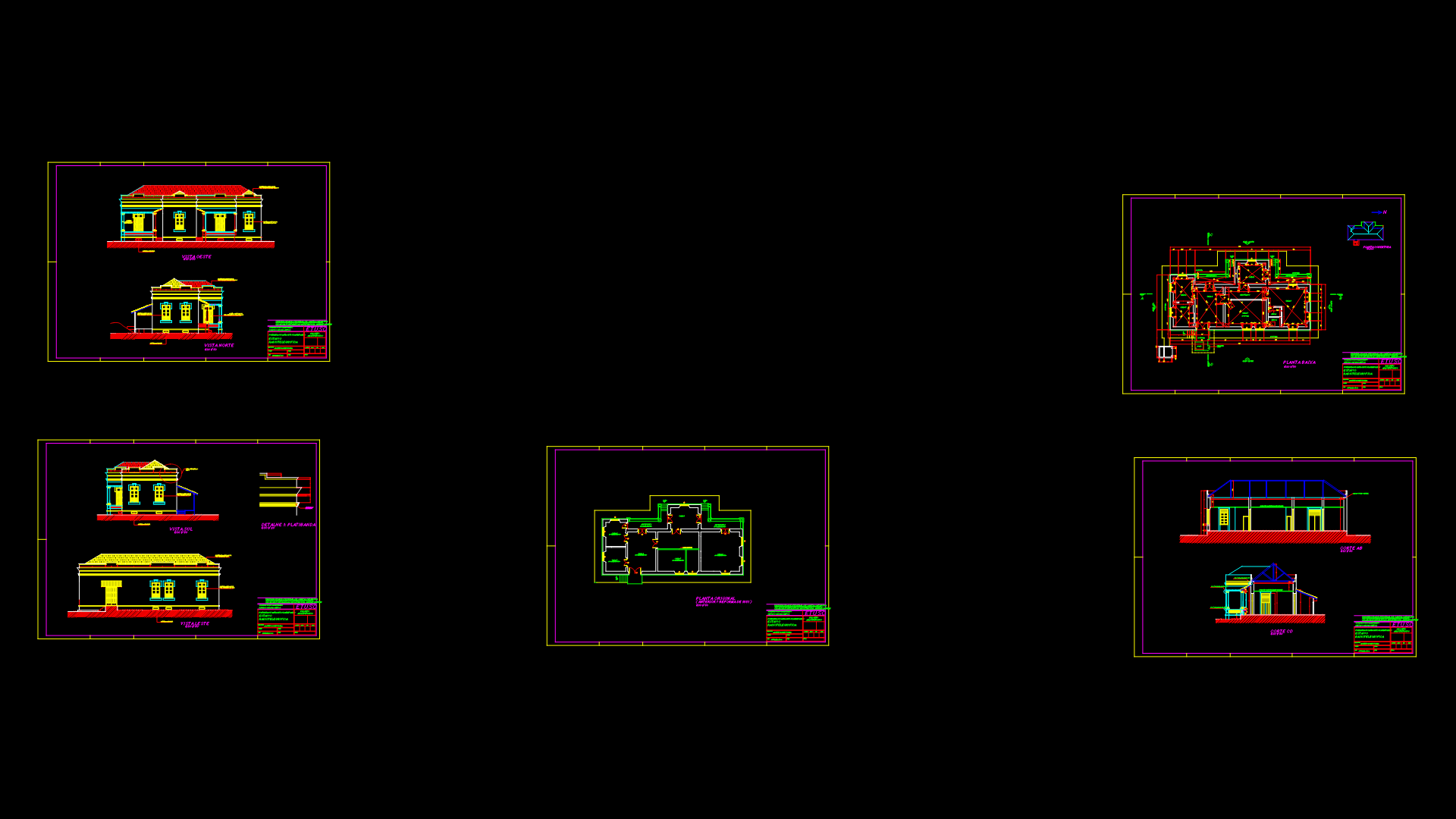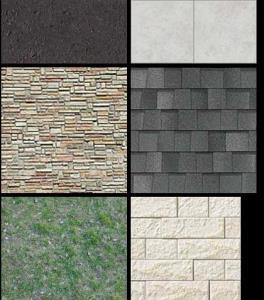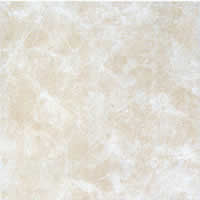Neuw Municipal Theater Of Lima , DWG Elevation for AutoCAD
ADVERTISEMENT

ADVERTISEMENT
ELEVATIONS MUNICIPAL THEATER OF LIMA , REMODELED ALL VIEWS
Drawing labels, details, and other text information extracted from the CAD file (Translated from Spanish):
npt, npt, shred, huancavelica, right lateral elevation jr. rufino torrico, left lateral elevation from the square, jr. huancavelica, second floor, roof flat, multipurpose room, lateral elevation adjacent to association of amateur artists, Main elevation jr. ica, jr. r.torrico, property of, third parties, jr. huancavelica, second floor, sidewalk, multipurpose room, scale, npt
Raw text data extracted from CAD file:
| Language | Spanish |
| Drawing Type | Elevation |
| Category | Historic Buildings |
| Additional Screenshots |
 |
| File Type | dwg |
| Materials | |
| Measurement Units | |
| Footprint Area | |
| Building Features | |
| Tags | autocad, church, corintio, dom, dorico, DWG, église, elevation, elevations, geschichte, igreja, jonico, kathedrale, kirche, kirk, l'histoire, la cathédrale, lima, municipal, teat, Theater, theatre, views |








