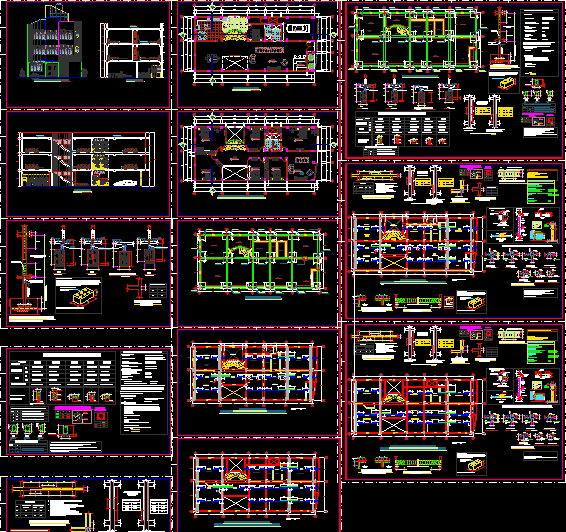New Construction Housing Project DWG Full Project for AutoCAD

New Home Construction swimming pool – Plants – Cortes – Elevations – Swimming pool
Drawing labels, details, and other text information extracted from the CAD file (Translated from Spanish):
building line, official line, mediating axis, terrace, deck, mediating axis, official line, yunis moises, vehicular access, elm trees, maria etcheverry, location sketch, lemon trees, south elevation, north elevation, west elevation, east elevation, deck plant, dining room, pedestrian access, kitchen, driveway axis, driveway axis, coef. of constructability, surface to be regularized, total surface built, surface to be built, table of surfaces, south facing, north facing, west facing, macul, role :, drawing :, region :, direction :, architect :, total surface, distancing , antecedente: new construction, destination: housing, owner:, laundry, total surface pool, pool, plant swimming pool
Raw text data extracted from CAD file:
| Language | Spanish |
| Drawing Type | Full Project |
| Category | House |
| Additional Screenshots |
 |
| File Type | dwg |
| Materials | Other |
| Measurement Units | Metric |
| Footprint Area | |
| Building Features | Deck / Patio, Pool |
| Tags | apartamento, apartment, appartement, aufenthalt, autocad, casa, chalet, construction, cortes, dwelling unit, DWG, elevations, full, haus, home, house, Housing, logement, maison, plants, POOL, Project, residên, residence, swimming, unidade de moradia, villa, wohnung, wohnung einheit |








