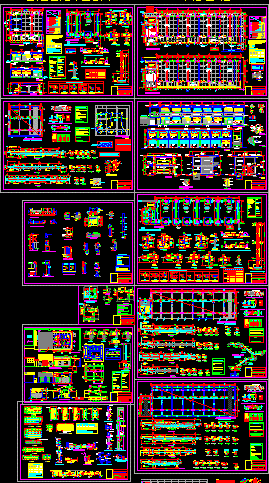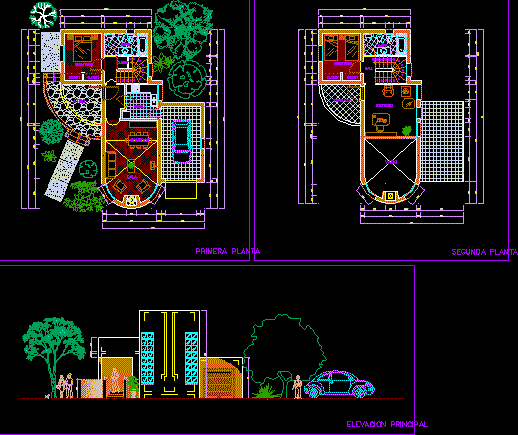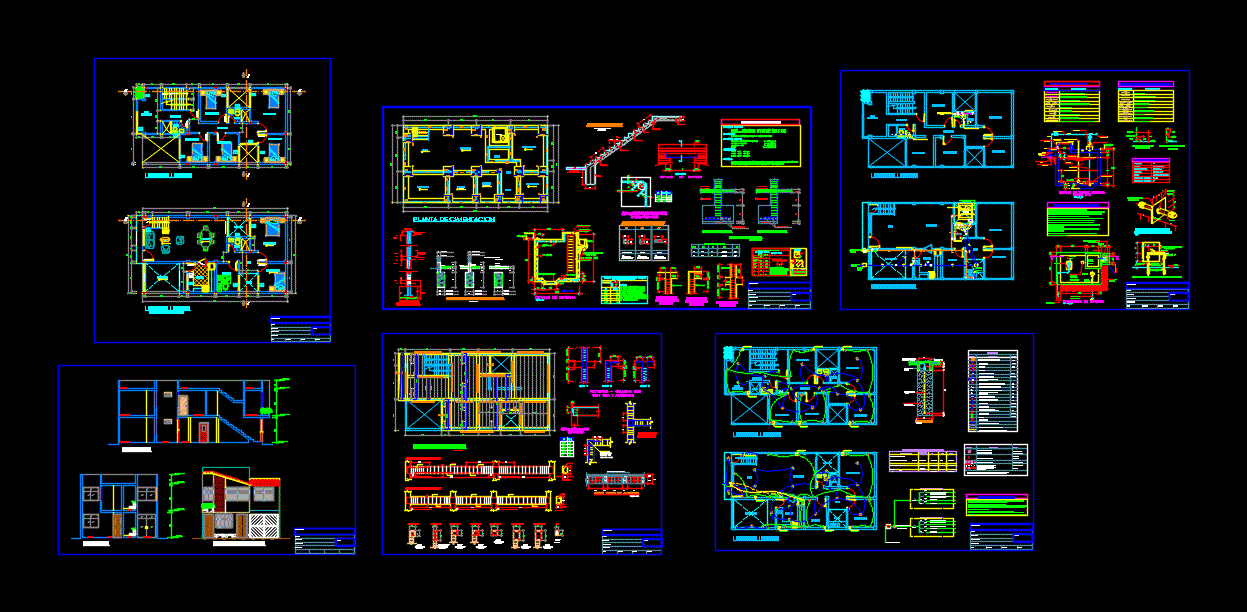New Housing Leon DWG Detail for AutoCAD
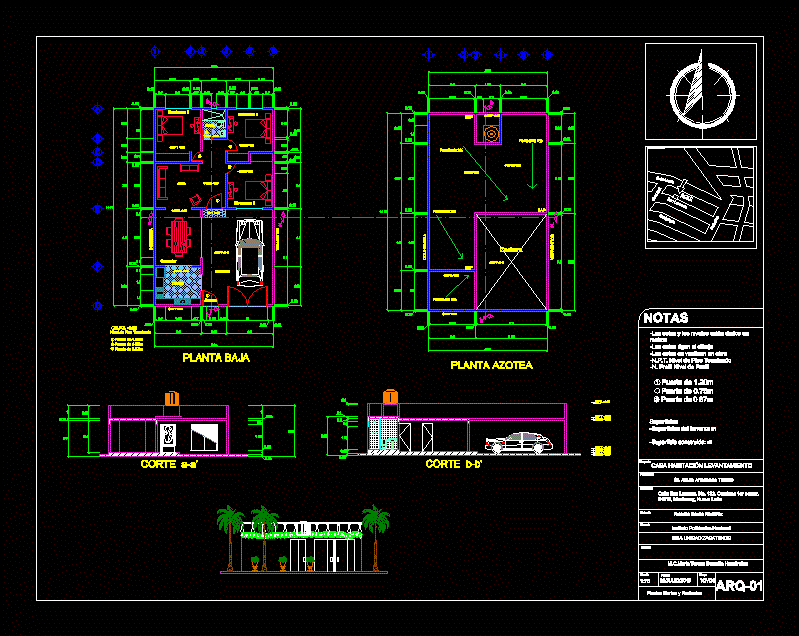
In the next shot some details like the facades of the house is room; and the distribution of the house. Everything comes bounded
Drawing labels, details, and other text information extracted from the CAD file (Translated from Spanish):
rolls, royce, twenty, room, garage, kitchen, dining room, bathroom, access, adjoining, ground floor, bap, roof plant, court a-a ‘, court b-b’, facade, finished floor level, green end, barbados, tortoises, here, san lorenzo, cozumel, -the dimensions and levels are given in meters -the dimensions govern the drawing -the dimensions are verified in work -npt finished floor level -n. level parapet level, surfaces -surface surfaces: m -surface built: m, house lifting room, project :, owner :, mr. arturo arredondo treviño, address :, elaborated :, ricardo bazán ramírez, national polytechnic institute, school :, zacatenco unit, computer tools, material:, profra.:, scale :, date :, group :, plants cuts and facades, notes
Raw text data extracted from CAD file:
| Language | Spanish |
| Drawing Type | Detail |
| Category | House |
| Additional Screenshots |
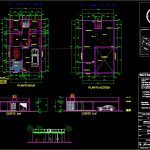 |
| File Type | dwg |
| Materials | Other |
| Measurement Units | Metric |
| Footprint Area | |
| Building Features | Garage |
| Tags | apartamento, apartment, appartement, aufenthalt, autocad, bounded, casa, chalet, DETAIL, details, distribution, dwelling unit, DWG, facades, haus, house, Housing, león, logement, maison, residên, residence, room, shot, single family home, unidade de moradia, villa, wohnung, wohnung einheit |



