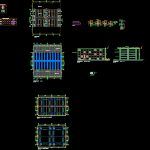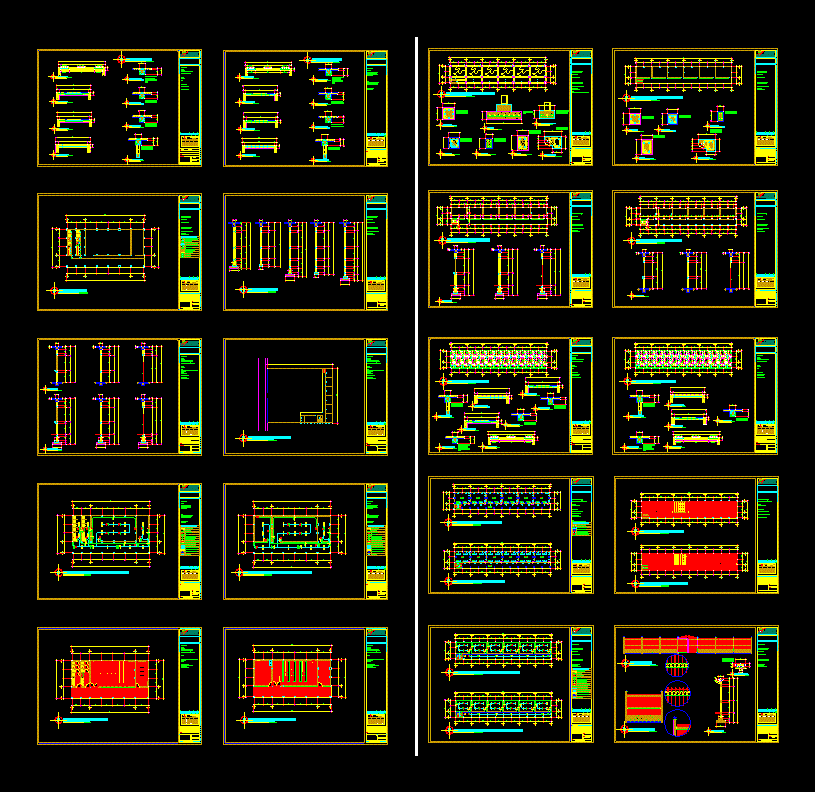Niches Cemetery DWG Block for AutoCAD
ADVERTISEMENT

ADVERTISEMENT
PLANT AND NICHE LIFTS
Drawing labels, details, and other text information extracted from the CAD file (Translated from Spanish):
npt, see table ax, section, column table, type, armed, graphic, shoe table, compaction hand tamped, interior, exterior, cobblestone floor, ceiling projection, passageway, garden, see table of columns, flooring, hand tamped compaction, false floor, concrete cyclopean, concrete, columns, foundation mix, overburden mix, coatings, overlays, steel, technical specifications, footings, niche floors, niche roof, prefabricated cover, isometric, niches, slab solid, project :, architecture – details, plane :, structures – details, construction of niches for adults
Raw text data extracted from CAD file:
| Language | Spanish |
| Drawing Type | Block |
| Category | Religious Buildings & Temples |
| Additional Screenshots |
 |
| File Type | dwg |
| Materials | Concrete, Steel, Other |
| Measurement Units | Metric |
| Footprint Area | |
| Building Features | Garden / Park |
| Tags | autocad, block, cathedral, cemetery, Chapel, church, DWG, église, igreja, kathedrale, kirche, la cathédrale, lifts, mosque, niche, niches, plant, temple |







