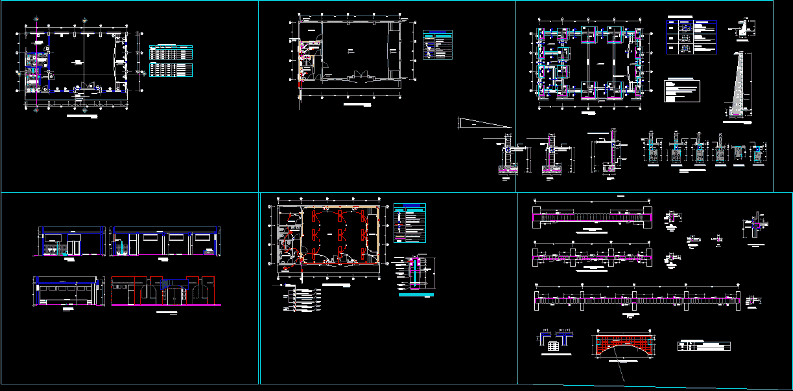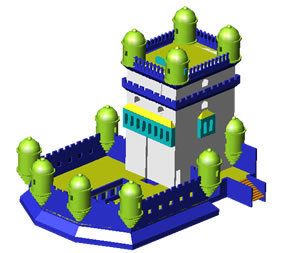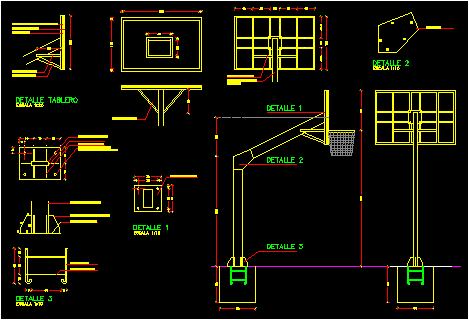NiterÓI Contemporary Art Museum 3D DWG Model for AutoCAD

General Information Museum of Contemporary Art in Niteroi; located in the State of Rio de Janeiro; Brazil; by Oscar Niemeyer. Exterior and interior 3D view; stages of work; Construction cuts; several.
Drawing labels, details, and other text information extracted from the CAD file (Translated from Spanish):
stages of work, level level, of partition brackets, level level, slab level, cut, constructions ii students:, interior views, exterior view, constructions ii motta students: lavalle salazar soda tenorio, niterói mac oscar niemeyer, prestressed concrete is referred to as pre-stressed concrete, the concrete structural elements subjected intensely to compression efforts prior to their commissioning. These efforts are achieved by steel cables that are tensioned anchored to the concrete. The objective is to increase the tensile strength by introducing an internal compression force that partially counteracts the tensile stress produced by the service loads on the structural element., types of reinforced concrete the constructive technique of reinforced concrete consists of the incorporation of iron bars structural elements of concrete. These iron bars form reinforcements that are responsible for taking different efforts that act on the structural element in service., To lighten the weight of one the casetonado is used. this allows to work with slabs of smaller measures. prestressed concrete beams are used positioned in a way that used iron reinforcements, Transmission of roof rests on a systems of beams these rest on six columns. the columns transmit their loads to the brackets that are attached to the cylindrical core. the latter carries the loads towards the shoes. of transmission of loads:, The bracket has an additional iron frame to take the cutting effort on the supports. in addition to their respective stirrups that also fulfill the function of supporting the armor., Septum partition has iron armor at both ends to take the efforts of since its deformation is in two directions.
Raw text data extracted from CAD file:
| Language | Spanish |
| Drawing Type | Model |
| Category | Famous Engineering Projects |
| Additional Screenshots |
 |
| File Type | dwg |
| Materials | Concrete, Steel |
| Measurement Units | |
| Footprint Area | |
| Building Features | |
| Tags | art, autocad, berühmte werke, contemporary, de, DWG, famous projects, famous works, general, information, located, model, museum, obras famosas, ouvres célèbres, rio, state |







