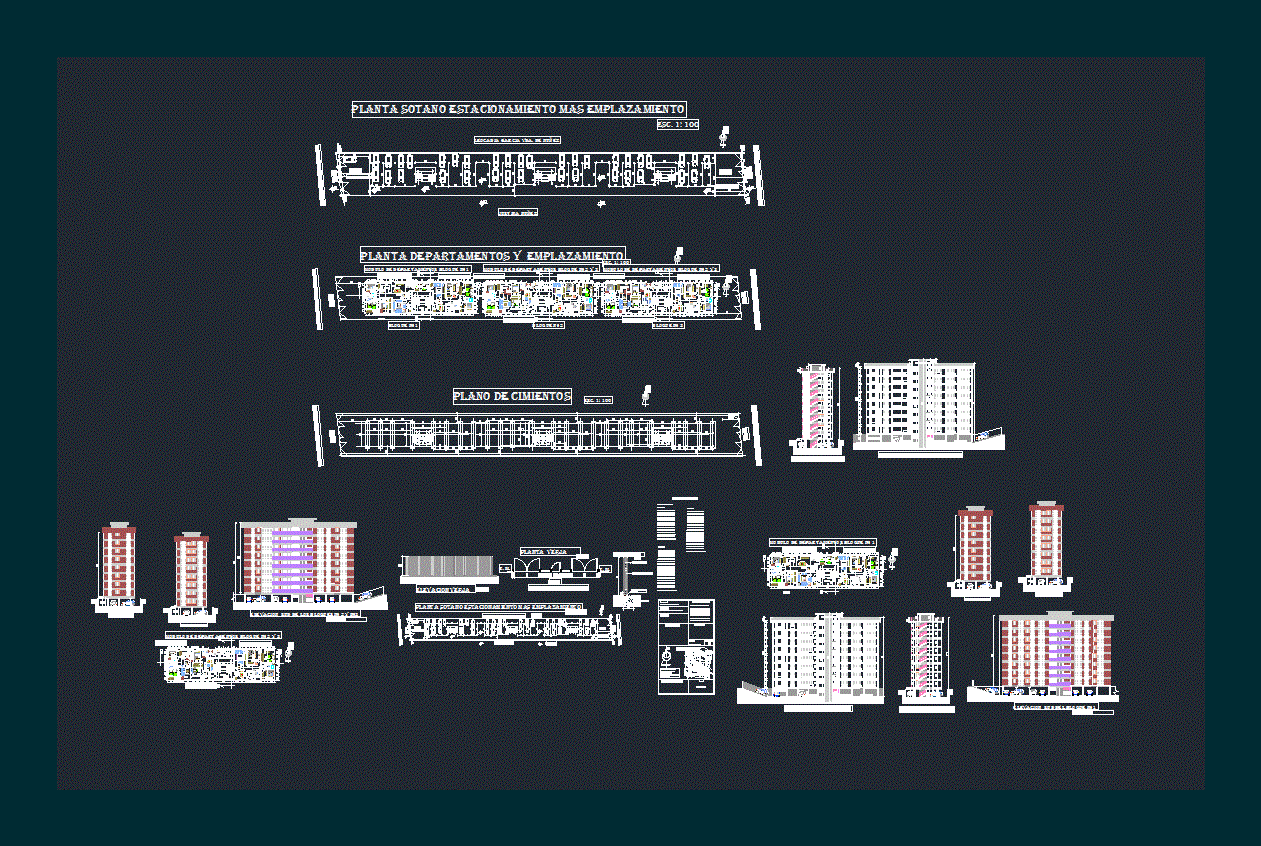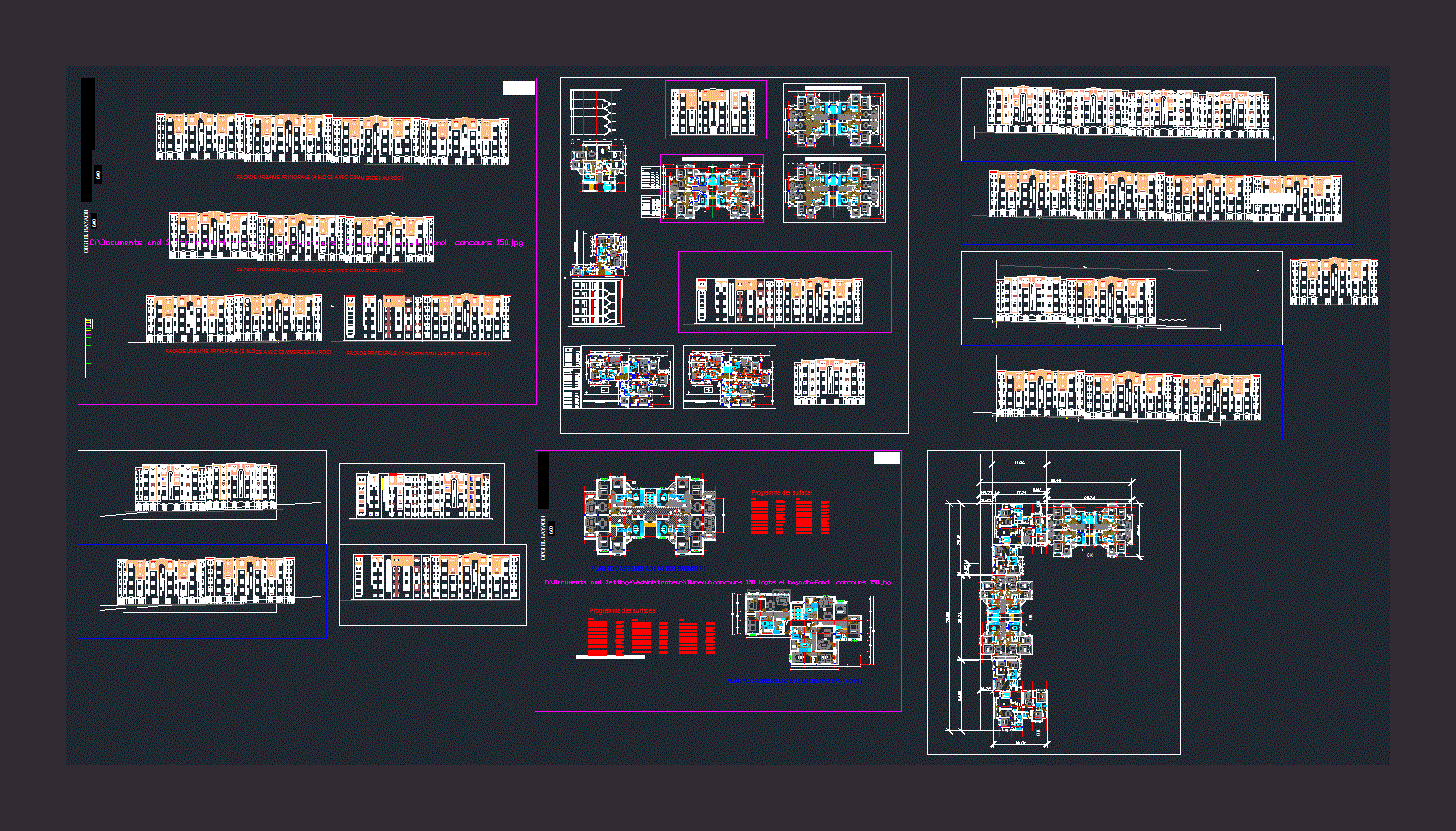North Towers DWG Elevation for AutoCAD

3 apartment building and two departments – facades – plants – elevations
Drawing labels, details, and other text information extracted from the CAD file (Translated from Spanish):
detail of fence, foundations of hº aº, elevation gate, r. m., plant gate, east elevation, west elevation, east elevation, bar, elevator, corridor, dep. emp., kitchen, living room, dining room, bedroom, bathroom, bedroom suite, floor departments and location, washing., foundation plane, parking, kitchen, living room, bedroom, machine room, r. m., plant basement parking more site, leocadia garcia vda. de nuñez, justina nuñez, rampla, cuatro, losmolles, bartos, teaching, surface relations, project, owner, architect, stamp of approval, revalidation, scales, number of lam., location plan, seal of architects, date, multifamily housing torrez gineal, fernando alfredo rivas cano
Raw text data extracted from CAD file:
| Language | Spanish |
| Drawing Type | Elevation |
| Category | Condominium |
| Additional Screenshots | |
| File Type | dwg |
| Materials | Other |
| Measurement Units | Metric |
| Footprint Area | |
| Building Features | Garden / Park, Elevator, Parking |
| Tags | apartment, autocad, building, condo, condominium, departments, DWG, eigenverantwortung, elevation, elevations, facades, Family, group home, grup, mehrfamilien, multi, multifamily housing, north, ownership, partnerschaft, partnership, plants, towers |








