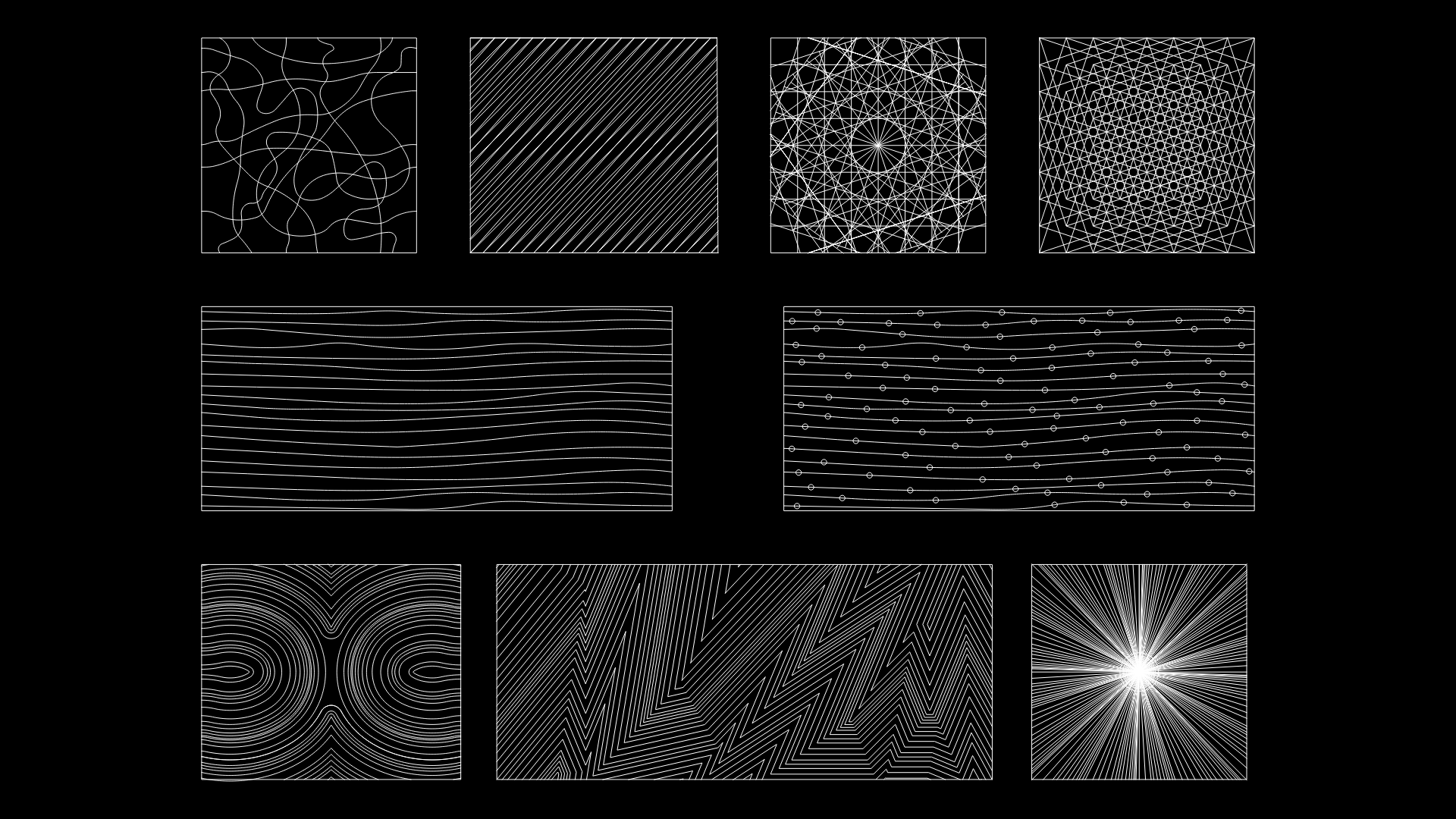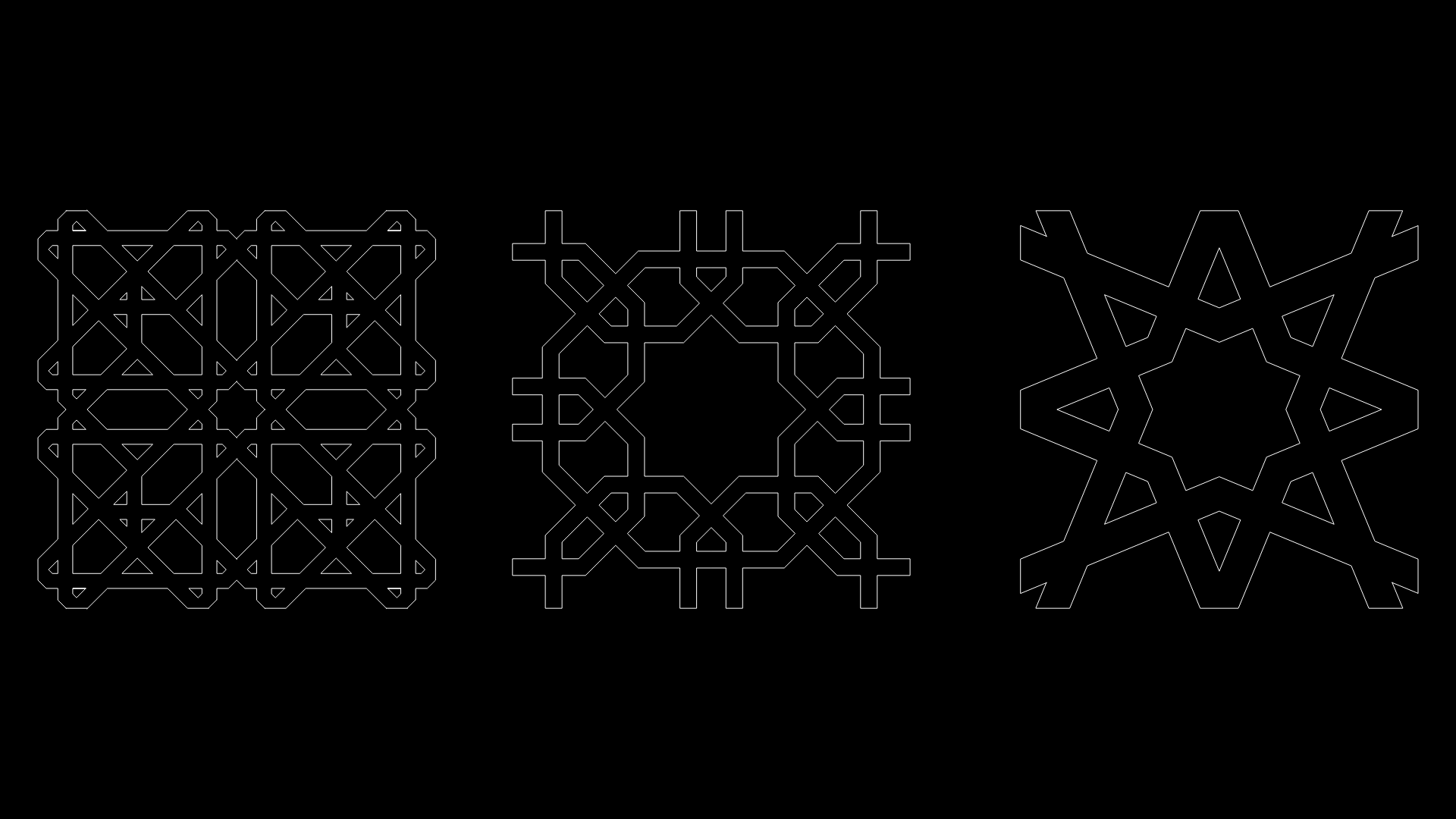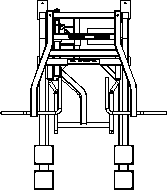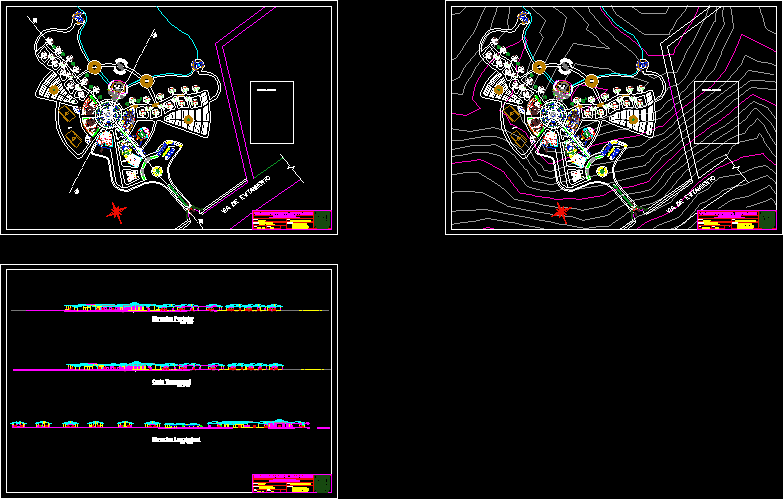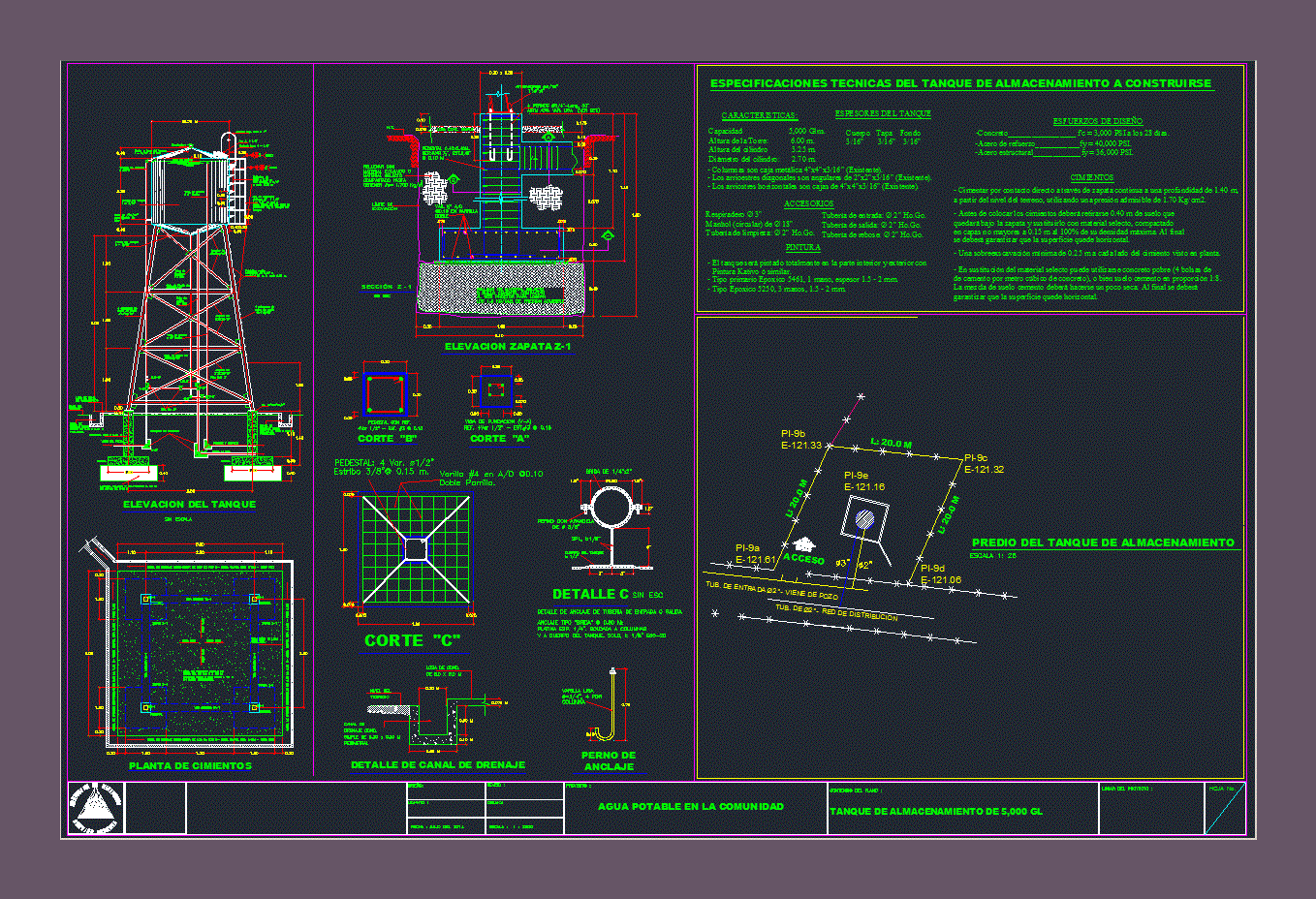Notes Notes Notebook Architecture DWG Block for AutoCAD
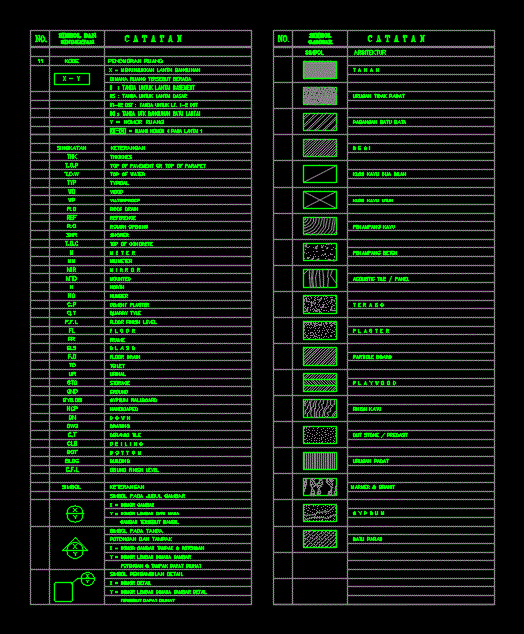
Standard architectural drawing
Drawing labels, details, and other text information extracted from the CAD file (Translated from Malay):
the symbol for the title of the image, the image is taken, the symbol on the sign, ceiling finish level, gypsum wallboard, cfl, bldg, symbol, dwg, ct, bot, clg, description, building, bottom, ceiling, ceramic tile, drawing, gyb.db, gnd, hcp, fd, sto, handicaped, ground, down, floor drain, toilet, storage, urinal, ffl, gls, qt, cp, floor finish level, floor, frame, quarry tyle, cement plaster, number, north, note, b: the sign for the basement floor, where the space is located, rg: sign for one floor building, ds: sign for ground floor, top of pavement or top of parapet mounted, top of concrete, rough opening, reference, shower, typ, rd, abbreviation, thk, tow, top, roof drain, waterproof, wood, typical, top of water, thicknes, x – y, code, architecture, no., symbol and, image, stone level, gy wood, particle board, plywood, timber, concrete slab, two wooden blades, wooden sticks, bricks, brickworks, brickworks, symbols and abbreviations
Raw text data extracted from CAD file:
| Language | Other |
| Drawing Type | Block |
| Category | Patterns, Textures & Backgrounds |
| Additional Screenshots |
 |
| File Type | dwg |
| Materials | Concrete, Wood, Other |
| Measurement Units | Metric |
| Footprint Area | |
| Building Features | |
| Tags | architectural, architecture, autocad, block, drawing, DWG, notes, standard, textur, textura, texture |
