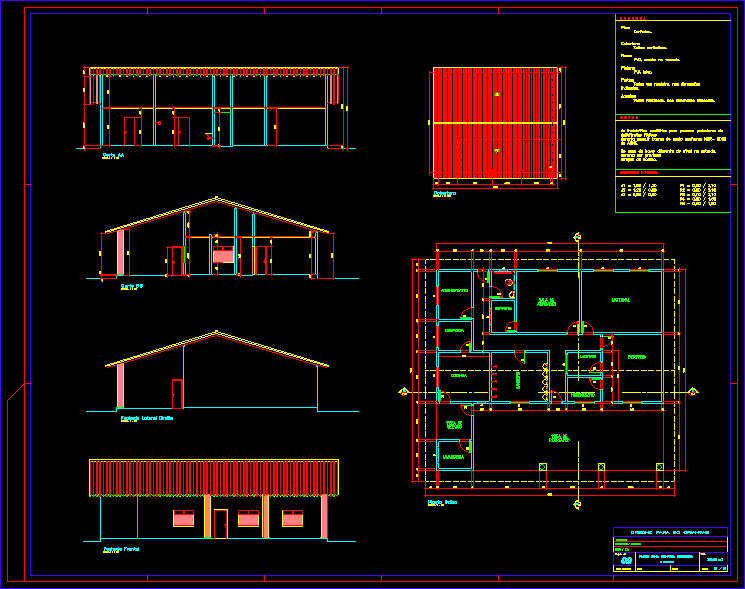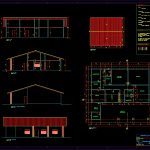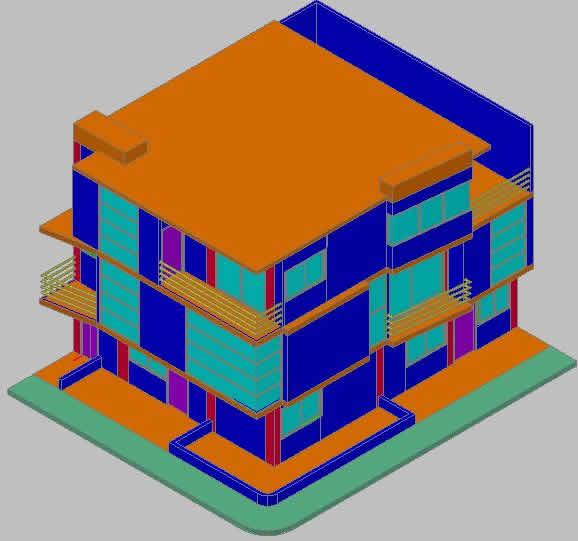Nursery For 50 Babies DWG Block for AutoCAD
ADVERTISEMENT

ADVERTISEMENT
CARE FOR 50 CHILDREN
Drawing labels, details, and other text information extracted from the CAD file (Translated from Portuguese):
plant, activity room, ground floor, facades, roof, center of income generation, esc .: indicated, institution :, date :, and cuts, des::, leaf :, area :, frames and doors :, notes: , legend, floor: ceramics. cover: ceramic tiles. lining: pvc. painting: pva latex. doors: all in wood, in the indicated dimensions. windows: all metallic, in the indicated dimensions., floor: ceramic. cover: ceramic tiles. lining: pvc, except on the balcony. painting: pva latex. doors: all in wood, in the indicated dimensions. all the metal, in the dimensions indicated., project nº: aa cut, bb cut, ground floor, cover, right side facade, front facade, nursery, maternal, depot, administration, pantry, kitchen, bathroom, laundry area, play area
Raw text data extracted from CAD file:
| Language | Portuguese |
| Drawing Type | Block |
| Category | Schools |
| Additional Screenshots |
 |
| File Type | dwg |
| Materials | Wood, Other |
| Measurement Units | Metric |
| Footprint Area | |
| Building Features | |
| Tags | autocad, block, care, children, College, cortes, coverage, DWG, library, nursery, plant, school, university |








