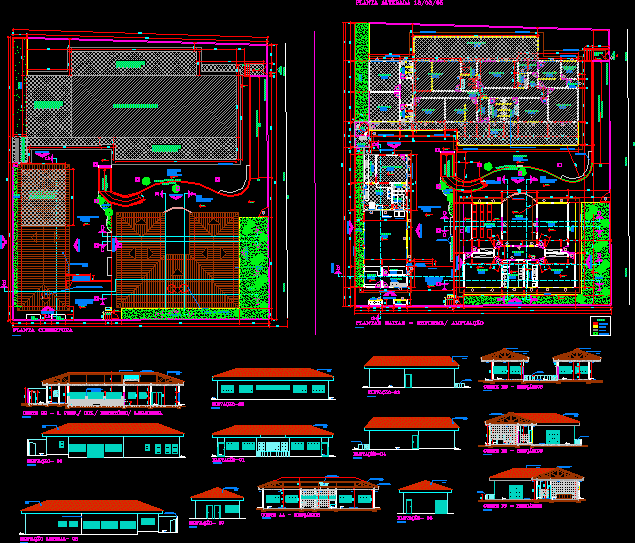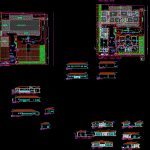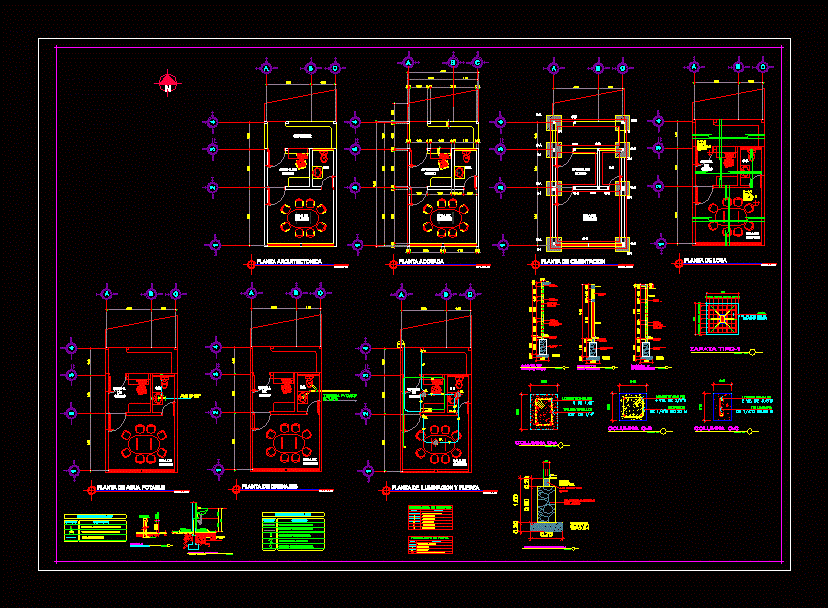Nursery DWG Block for AutoCAD

CHILD CARE SERVICESs
Drawing labels, details, and other text information extracted from the CAD file (Translated from Portuguese):
construction building construction existing regularize plant roof tile ceramic projection roofing teacher kitchen kitchen pantry ceramics pedlogical administration entrance hall circ. nursery room circulation classroom bwc -Basic, bwc-fem., video room, toy library, external corridor, ispne, dep. material, bwc-set, paviflex, solarium, lactary, diaper, entrance, sidewalk, street, building, legend, demolish, building alignment, depot, laundry, garbage, gas, water fountain, please follow these coordinates , in the architecture, granite, bench, ramp with cemented floor, ramp with, cemented floor, retaining wall, ramp with floor, contention, playground, service patio, ramp with floor, garden, flowerpot, texture, differentiated, playground, crockery, granite bench, concrete bench, frame, code, width, height, sill area, material, quant., iron gate, gas house, – – – – – – – – – – – – – – – – – – – – – – – – – – – – – – – – – – – – – – – – – – – – – – – – – – – – – -class, slab, wall, railing, expansion joint, existing, patti o, a. permeable, cementitious partition
Raw text data extracted from CAD file:
| Language | Portuguese |
| Drawing Type | Block |
| Category | Schools |
| Additional Screenshots |
 |
| File Type | dwg |
| Materials | Concrete, Other |
| Measurement Units | Metric |
| Footprint Area | |
| Building Features | Garden / Park, Deck / Patio |
| Tags | autocad, block, care, child, children, College, DWG, library, nursery, school, university |








