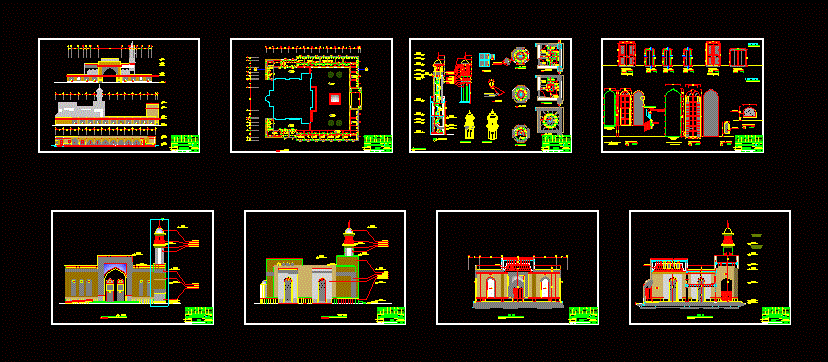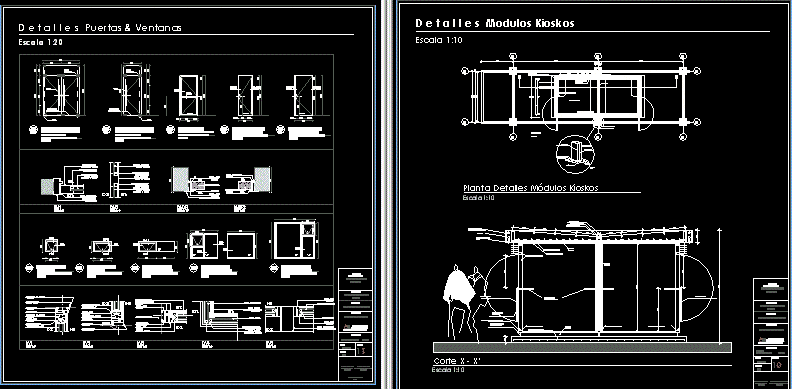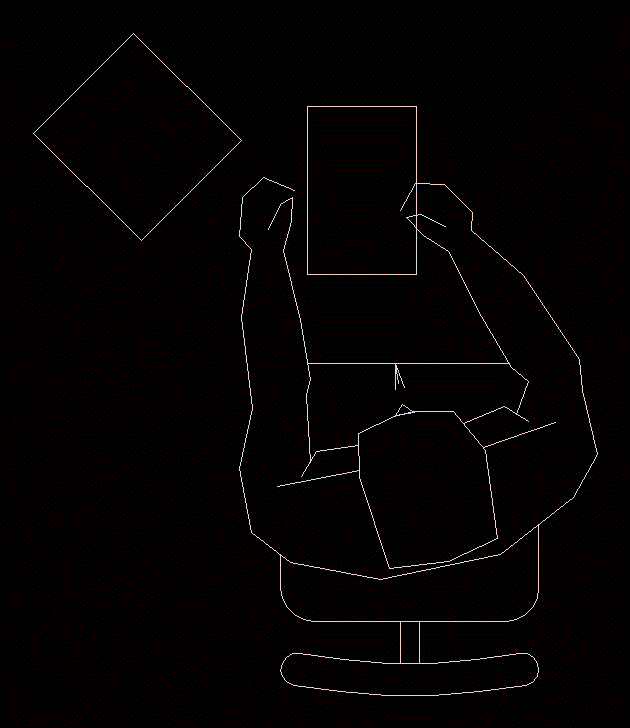Nursery DWG Block for AutoCAD

PLANT ARCHITECTURAL DAY CARE – HAS AREA OF BREAST – NURSERY – KINDERGARTEN AND PRESCHOOL – LIBRARY-Kitchen – dining room, – SONGS AND GAMES ROOM – DOCTORS AS HEALTH AND MISCELLANEOUS: Pediatrician, Psychologists, a nutritionist;, DENTIST ETC
Drawing labels, details, and other text information extracted from the CAD file (Translated from Spanish):
games, green area, solarium, civic square, vehicular exit, pedestrian entrance, vehicular access, bus stop, pergolas, columns, sidewalk, municipality of the center, state of tabasco., nursery, boundary :, teacher :, semester :, degree :, arq. lorenzo rodas canton, architecture and landscaping, scale :, location:, project :, drawing :, ceilings, guadeloupe aristiguez lopez, content of the plan :, in meters, date :, plan key, location, observations:, graphic scale:, mercury, tulip walk, walk of the palms, mirror stream, usumacinta walk, priv. the rivers, closed the rivers, av. of the rivers, blvd. adolfo ruiz cortinez, ernesto malda, rims, main access, playground, building d, building c, building b, building a, building e, admon area, nursery kindergarten and preschool, restrooms, maternal rooms, service area :, kitchen dining room library, polycarbonate ceiling, npt, nlt, finished floor level, finished slab level, nt, roof level, floor use, vitroblock, southwest façade, interior garden, sliding window, space for possible use, trans bus, northeast facade, flown, southeast façade, emergency exit, trans-bus stop, northwest facade, elevation of wall, facades, basin washing area, future expansion, dining room, kitchen, economy, warehouse, library, pediatrician, dentist, psycologist, lobby, filter, reception, waiting room, s. women, s. men, pedagogue, coordinator, s. of meetings, address, singing room and games, c-infants, lactating-a, lactating-b, milk bank, white, maternal-c, preschool a, preschool b, maternal-b, maternal-a, duct, stairs , stamped concrete, cto. of, machines, symbology: floors, loading and unloading area, improved black vegetable land, bermudagrass, improved black plant earth, carpet type grass, symbolism: walls, symbolism: ceilings, simbology: plafond, ma. in v lorenzo rodas canton, finishing plant, content, student :, delivery date :, del, plano:, floor level finished npt, level of parapet np, level of finished slab nlt, level of false plafond nfp, simbología, iii, nutriologa, ca, c-a ‘, cb, c-b’, cc, c-c ‘, ptas. folding glass
Raw text data extracted from CAD file:
| Language | Spanish |
| Drawing Type | Block |
| Category | Schools |
| Additional Screenshots |
   |
| File Type | dwg |
| Materials | Concrete, Glass, Other |
| Measurement Units | Metric |
| Footprint Area | |
| Building Features | Garden / Park, Deck / Patio |
| Tags | architectural, area, autocad, block, care, College, day, DWG, kindergarten, library, nursery, plant, school, university |








