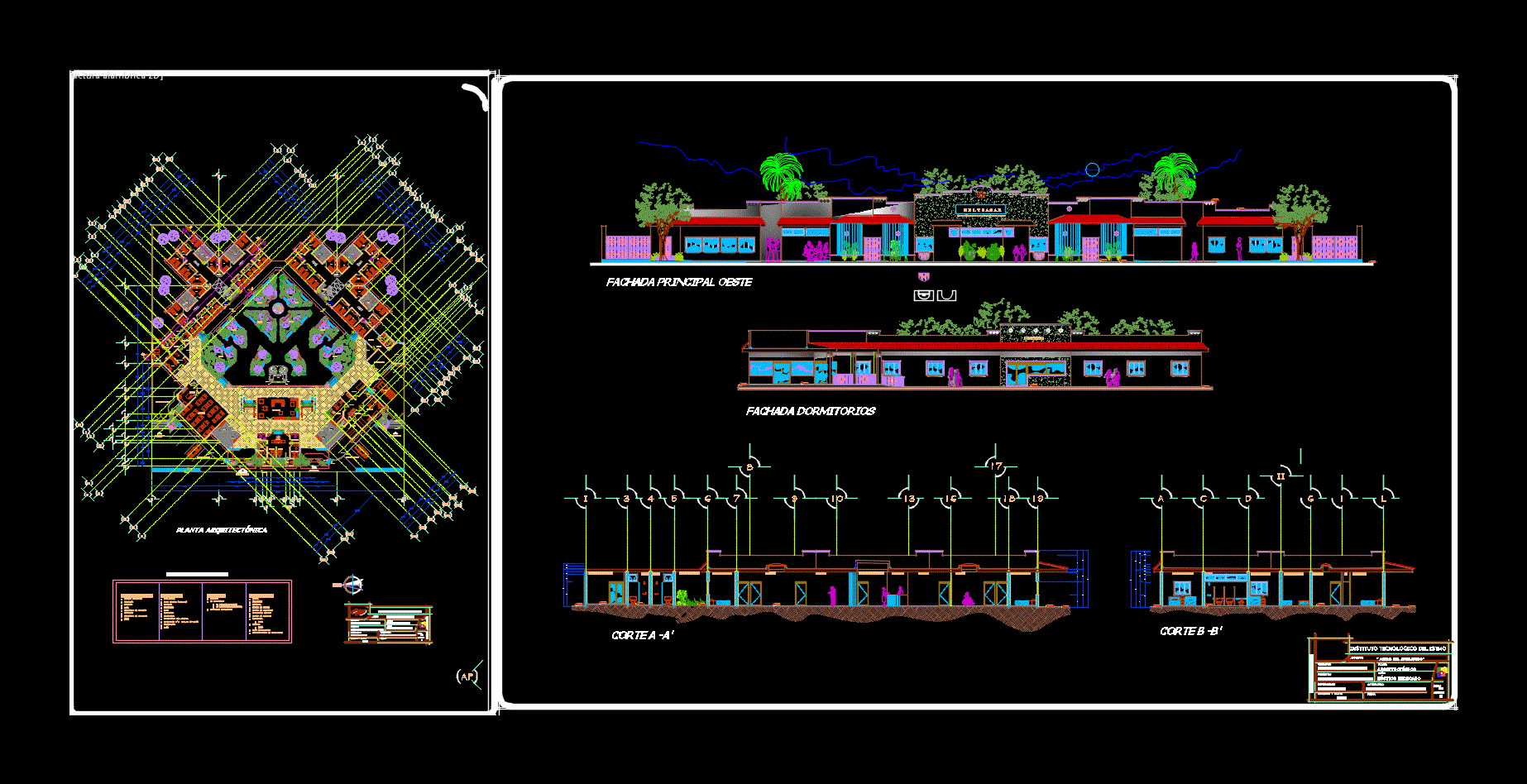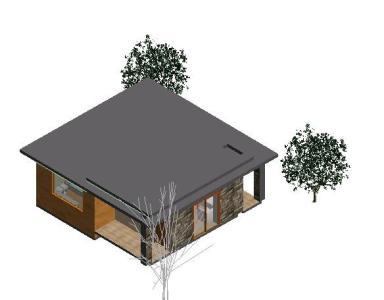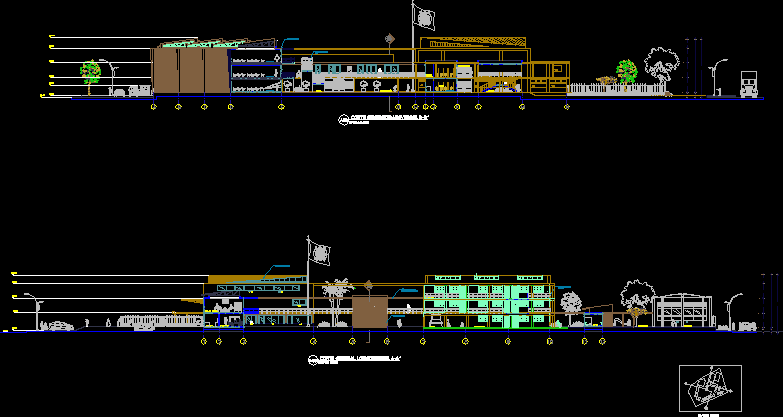Nursing Home DWG Plan for AutoCAD

Draft a haven for Elders containing architectural floor plans; facades and cuts.
Drawing labels, details, and other text information extracted from the CAD file (Translated from Spanish):
future road, right of way cfe lines, future road, adjoining land, proposed land, palapa, kitchen, reports, address, social room, bathroom, and control, dome, control, white cto, stay, bap, iii, dining room, kitchen, pantry, fridge, bathrooms, ladies, gentlemen, yard maneuver, secretary, accountant, files, lobby, parking, light cube, reception, ambulance, north, architectural floor, garden, vii, viii, composition arq. iv, technological institute of the isthmus, location:, juchitan de zaragoza, oax., scale, architecture, specialty: iris marlene ramirez cordova, presents :, dimension, architectural, plan :, semester and group :, project :, arq. guillermo jimenez martinez, catedratico :, date :, rustic mexican, style :, main access, access to the area, assistance to the elder, xii, ambulance access, access to the yard, maneuvers, gardens, wading pool, pool, utility room ., washing, ironing, machine room, hairdressing, aesthetics, healing, observation, clinic, nursing, psychology, administrative area, living area, intimate area, service area, ai ‘, ah’, ag ‘, architectural program, ab ‘, ac’, ad ‘, af’, aj ‘, al’, an ‘, ao’, ap ‘, am’, ak ‘, main west façade, beltsasar, façade bedrooms, bedrooms, corridor, cut-off ‘, patio of serv., bedroom, court b -b’
Raw text data extracted from CAD file:
| Language | Spanish |
| Drawing Type | Plan |
| Category | Hospital & Health Centres |
| Additional Screenshots |
 |
| File Type | dwg |
| Materials | Other |
| Measurement Units | Metric |
| Footprint Area | |
| Building Features | Garden / Park, Pool, Deck / Patio, Parking |
| Tags | abrigo, architectural, autocad, cuts, disabled, draft, DWG, facades, floor, geriatric, home, nursing, nursing home, plan, plans, residence, shelter |








