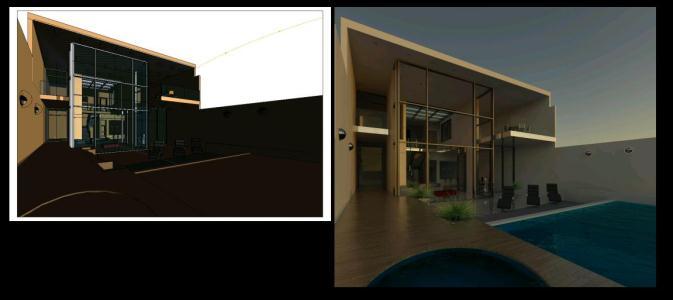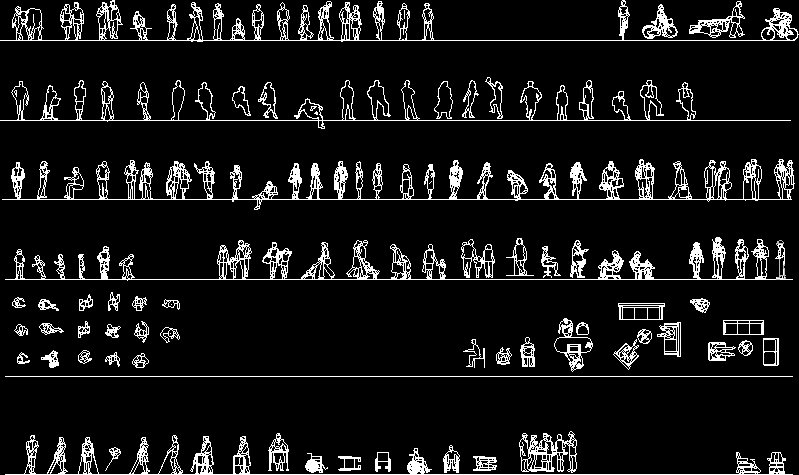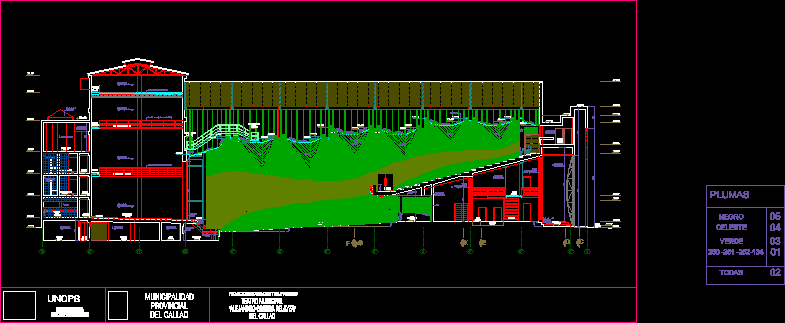Nursing Home, Hope Home 2D DWG Plan for AutoCAD
ADVERTISEMENT

ADVERTISEMENT
Plan, elevation and section view of nursing home or Hope Home. It has ground and first level . The primary level has ramp for disabled, reception, auditorium 210 seats, service yard, men and women bathroom,128 seat dining room, laundry, study room 1&2, machine rooms and the first level has 14 double bed rooms with attached toilets and common visitor seating area. Total foot print area of the building is approximately 1050 sq meters.
| Language | English |
| Drawing Type | Plan |
| Category | Hospital & Health Centres |
| Additional Screenshots |
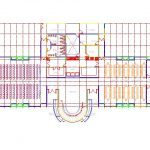 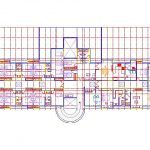 |
| File Type | dwg |
| Materials | Aluminum, Concrete, Glass, Masonry, Moulding, Plastic, Steel |
| Measurement Units | Metric |
| Footprint Area | 1000 - 2499 m² (10763.9 - 26899.0 ft²) |
| Building Features | A/C |
| Tags | autocad, DWG, elevations, section |



