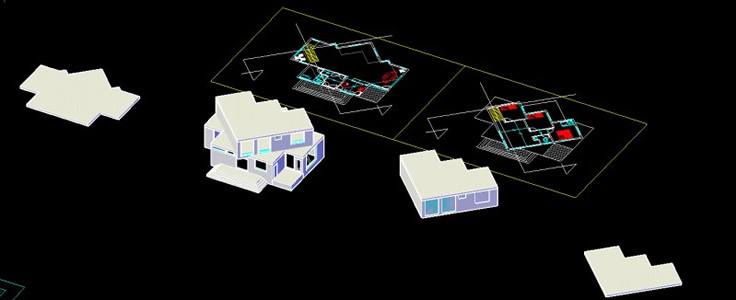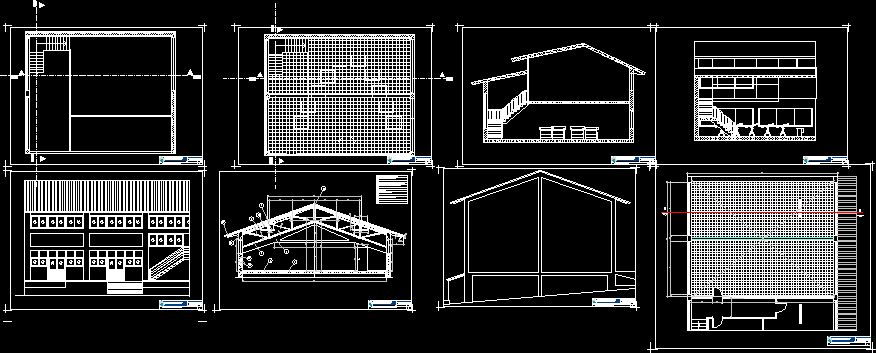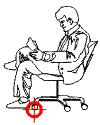Nursing School DWG Block for AutoCAD
ADVERTISEMENT
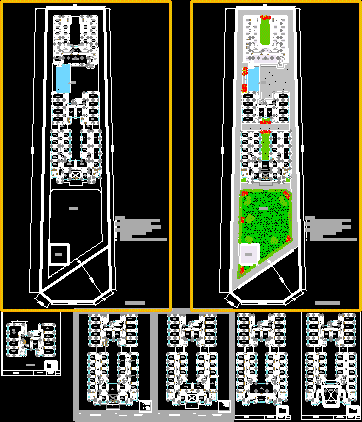
ADVERTISEMENT
School of Nursing
Drawing labels, details, and other text information extracted from the CAD file:
warden’s room, ser. room, toilet, w.c, bath, store, k i t c h e n, d i n i n g h a l l, l i f t, visitor’s toilet, elec. room, lobby, north, drawn by, project:, title:, site plan, fire escape stairs, lift
Raw text data extracted from CAD file:
| Language | English |
| Drawing Type | Block |
| Category | Schools |
| Additional Screenshots |
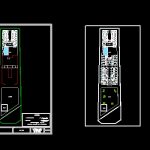 |
| File Type | dwg |
| Materials | Glass, Other |
| Measurement Units | Metric |
| Footprint Area | |
| Building Features | |
| Tags | autocad, block, College, DWG, library, nursing, school, university |



