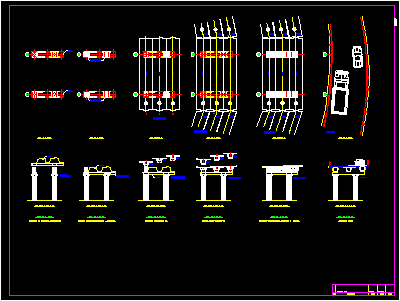Obra De RegularizaciÓN De Caudales DWG Block for AutoCAD

Regularizadora de caudal en canal de riego por compuerta tipo guillotina. implantación; perfil en terreno natural; planta; corte longitudinal y cortes transversales.
Drawing labels, details, and other text information extracted from the CAD file (Translated from Spanish):
Organization, ecnica, cia., ltda., national secretariat, water, implementation, scale, profile, location, symbol, description, topographic axis, abscissa del lev. topographical, auxiliary stations, ravine, roads, milestone of h.s. cast on site, rev., aprb., dis., rev. nº, date, revisions, consultant, drawing no., content :, project :, revised, prepared, file name :, approved, work of regulation of flows.dwg, drawn by :, elaboration date :, printing scale :, specialist hydraulic, ing. josé solis c., geotechnical specialist, ing. luis matute d, project manager, ing. rodrigo carpio g., specialist, ing., indicated, elevation, contour lines, abscissa, axis structure, profile of the natural terrain, notes, slope lines, sp-sm, perforated pipe, geodren, national preinversion institute, section a-a ‘, plant, section d-d’, section b-b ‘, section c-c’, section e-e ‘, section f-f’, section h-h ‘, section g-g’, section i-i ‘, straight, pk final, p.k. origin, curve data, pi coordinates, abscissa, cota – terrain, dimension – hearth, dimension – berm, inverted filter, sand, non woven geotextile, channel drainage, section j – j ‘, high density polyethylene, gasket polyethylene, joint in dentellones, scale:, replantillo, joint between dentellon and bottom slab, elastomeric seal, pvc tape, polyethylene limit, channel screed, welding, extrusion
Raw text data extracted from CAD file:
| Language | Spanish |
| Drawing Type | Block |
| Category | Roads, Bridges and Dams |
| Additional Screenshots |
 |
| File Type | dwg |
| Materials | Other |
| Measurement Units | Metric |
| Footprint Area | |
| Building Features | |
| Tags | autocad, block, canal, dam, de, DWG, en, hydroelectric, por, tipo |








