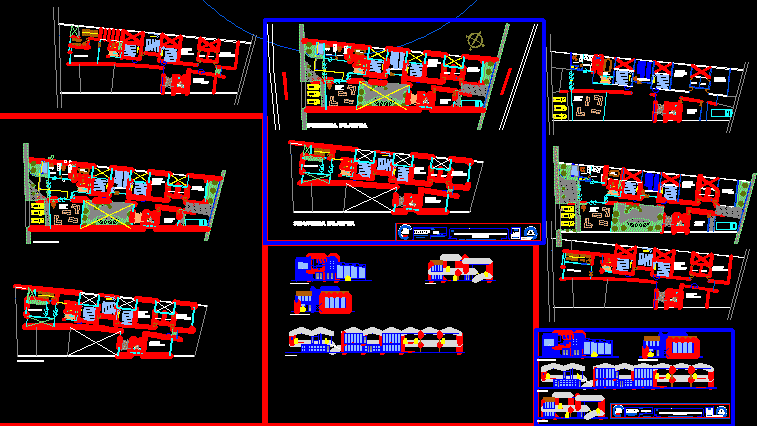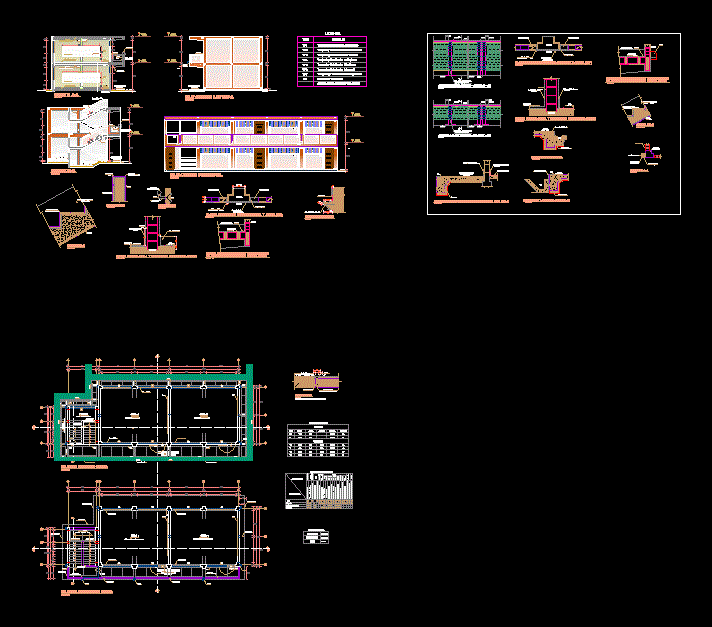Occupational Trainning Center DWG Section for AutoCAD
ADVERTISEMENT

ADVERTISEMENT
Occupational Trainning Center – Plants – Sections – Elevations
Drawing labels, details, and other text information extracted from the CAD file (Translated from Spanish):
secretary, address, general deposit, computer room, cabinetmaking workshop, warehouse, metal carpentry workshop, shd, shv, teachers room, sh.v, sh.d, sewing workshop, craft workshop, cosmetology workshop , reading room, book deposit, work room, file, reading room, library, and file, attention, secret., deposit, classroom, chair :, center of Peru, national university, author :, arch. second burgues malaver, subject:, lamina:, uncp, pampas occupational study center, farq, scale :, plants, arq. oswaldo meza, arq. medina, jr. Miguel Grau, Jr. manco capac, elevations and cuts
Raw text data extracted from CAD file:
| Language | Spanish |
| Drawing Type | Section |
| Category | Schools |
| Additional Screenshots |
 |
| File Type | dwg |
| Materials | Other |
| Measurement Units | Metric |
| Footprint Area | |
| Building Features | Deck / Patio |
| Tags | autocad, center, College, DWG, elevations, library, plants, school, section, sections, university |








