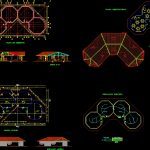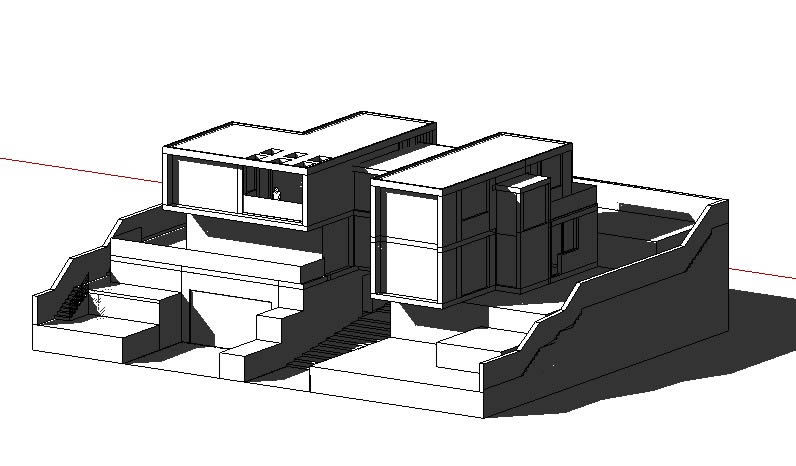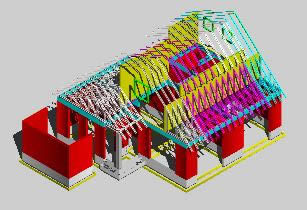Octogonal Classrooms DWG Section for AutoCAD
ADVERTISEMENT

ADVERTISEMENT
Modulate education reformate in Bolivia – Plants – Sections – Views
Drawing labels, details, and other text information extracted from the CAD file (Translated from Spanish):
obrascomplements, investment fund, productive and social, false plaster sky, edge cutting, interior painting, high, waterproofing, subfloor, floor, door and window slab, vain type, width, quantity, exterior plaster with exterior paint, calamine cover, gutter, Gypsum plaster, demand panel, power w, electrical installation, single line diagram, pts., total:, demand:, cir., f demand:, lighting, outlet corr., description, conduit., protection, bounded plant, plane of foundations, architectural plant, roof plane, bb cut, aa cut, frontal elevation, lateral elevation
Raw text data extracted from CAD file:
| Language | Spanish |
| Drawing Type | Section |
| Category | Schools |
| Additional Screenshots |
 |
| File Type | dwg |
| Materials | Other |
| Measurement Units | Metric |
| Footprint Area | |
| Building Features | |
| Tags | autocad, bolivia, classrooms, College, DWG, education, library, modulate, plants, school, section, sections, university, views |








