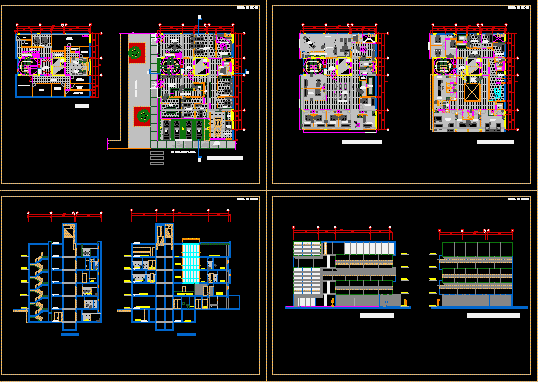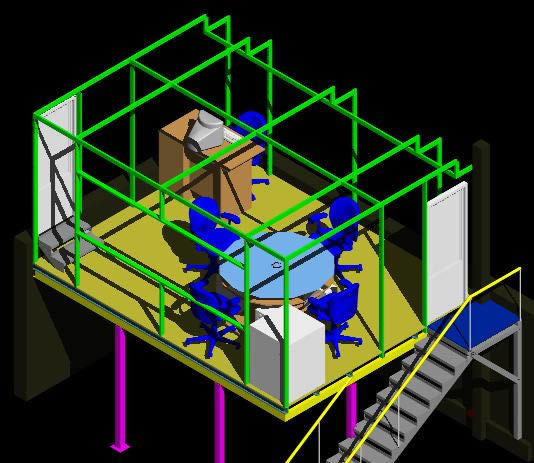Office 3D DWG Model for AutoCAD
ADVERTISEMENT

ADVERTISEMENT
Office for 3D with their furniture, including finishes.
Drawing labels, details, and other text information extracted from the CAD file (Translated from Romanian):
the Institute for Studies and Energy Designs, approved by – date, quantity, itemref, xxx, designed by, checked by, filename, edition, data, sheet, scale, revision note, revon, checked, , name, signature, request, expert, verifier, intelproject srl, director, drawing, projected, single.burlacu ioan, ladder: sagna, judete, neamt, sewer collectors and purification station, beneficiary local council sagna, neamt county, pl. no., pr. No., Phase
Raw text data extracted from CAD file:
| Language | Other |
| Drawing Type | Model |
| Category | Office |
| Additional Screenshots |
 |
| File Type | dwg |
| Materials | Other |
| Measurement Units | Metric |
| Footprint Area | |
| Building Features | |
| Tags | autocad, banco, bank, bureau, buro, bürogebäude, business center, centre d'affaires, centro de negócios, DWG, escritório, finishes, furniture, immeuble de bureaux, including, la banque, model, office, office building, office furniture, prédio de escritórios |







