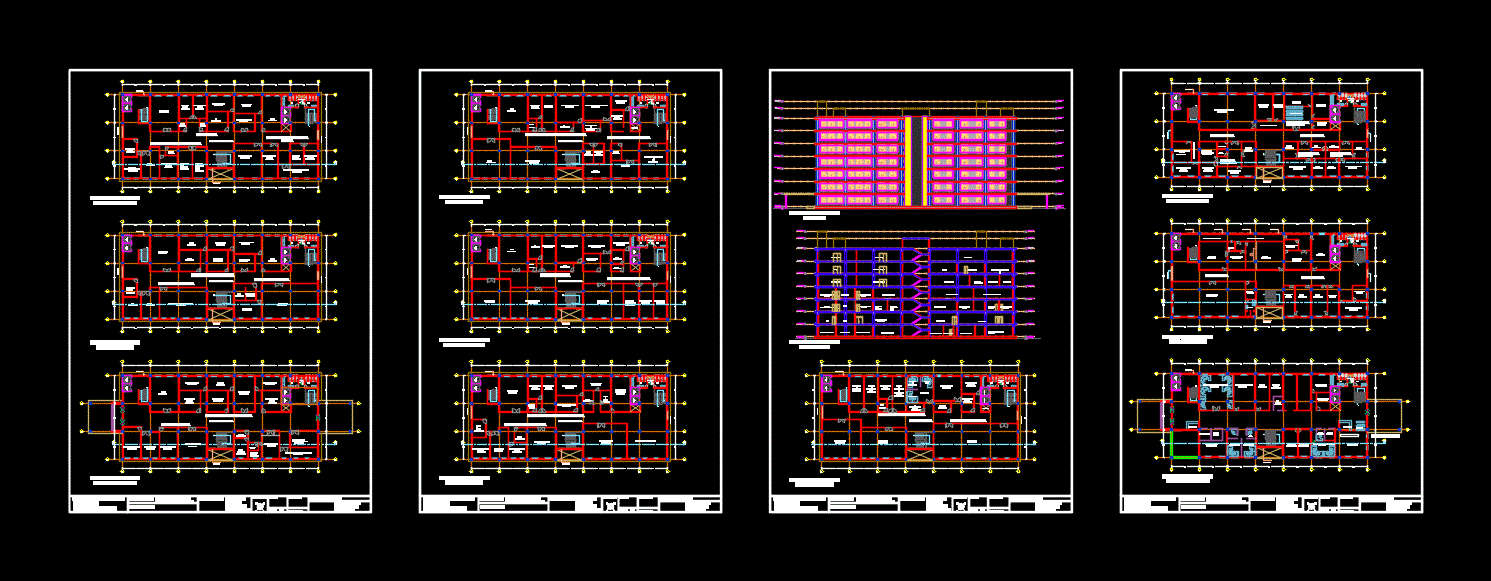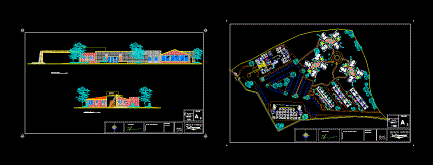Office Building Of 7 Floors And 2 Basements DWG Full Project for AutoCAD

Project office building, seven stories; distribution architectural plans, sections and elevations and drawings of structures, structural design and details
Drawing labels, details, and other text information extracted from the CAD file (Translated from Spanish):
exclusive, disabled, offices, future false sky, hall, drawing:, scale:, date:, sheet:, plane:, owner:, business center el pinar, project:, jose, campbell, oaks, architect, luis, lucero, malnati, associates sac., haa., elevated tank, parking, roof, limit, property, cistern, equipment, extracc. of air, mesh, metallic, inyecc. air, equipment, ladder, jack, dumper, sh., grid, machine room, cat ladder, access to elevated tank, vehicular entry, vehicular circulation, botallanta, ramp, room, pumps, false ceiling, track, frontal elevation, plant equipment room, pit, elevator, gci, projection, air injection, metal mesh, duct, equipment, air extraction, air ejection, vacuum, plant air injection equipment, access to machine room, pass beam, high tank register, concrete slab, water level, registry, roof plant, terrace, pressurization pipeline, elevated tank and roof, railing, projection. record tank elevated, air equipment, record, air, extraction, projection. duct, pit, air extraction, column, secc. var., dcto met., sub electric station, office, administrative pool, air expulsion, proy. duct, air extraction, monox discharge, duct, vehicular, circulation, proy, roof, lattice, projecting, parant, door, fire, projection ladder, typical plant, curtain wall, de:, plant typical, berm, sidewalk, wait, reception, waste, collection, mechanical extraction, bathroom, income, block, gras, mirror, water, gardener, see ø wall, cistern, inspection opening, verdplanta, wall, flooring, containment , horizontal reinforcement in masonry partitions, detail of alternate widening, in lightened typical, variable, detail of lightened typical, with double joist, aa, bb, cc, section aa, section ee, section bb, section cc, section dd, see plant, var., retaining wall, false shoe, dcolumna, false shoe, filling, compacted, dplaca, n.var., level, table of columns, types of columns, major, npt, detail of solid slab, legend, slab solid, detail solid slab, ramp detail, in the solid slabs the meshes are placed runs and in plant, only the additional poles are indicated., shuttering tank roof, see d in plan, reinforcement in parapet, in plates, columns and beams, specified, or columns, d of plates, beams, detail of bending of stirrups, detail of hook, abutment, b- in case of not joining in the areas indicated by the percentages, c- for lightened, flat beams and slabs, the lower steel is joined, to the designer, notes:, overlapping joints for, beams, slabs and lightened, values of m, lower reinforcement, h. any, top reinforcement, column top, indicated, shoe detail, nnt, see floor, nfp, considering zone of, high reinforcements, but, that are less spliced, for columns and plates, low reinforcements, parts trying to do, splice in different, confinement area, splices out of the, alternate splices., the same section, should, note: no more splicing, level of formwork, typical splicing of reinforcement columns, deposit, alternate widening, specifications, coatings , brick walls, specifications for, thickness of the joints, mortar mix, type of brick: solid type, columns and plates, banked beams, slabs and stairs, lightened and flat beams, footings and foundation beams, cm., indicated, false shoe, concrete cyclopean, type of foundation :, support stratum of the, use type I portland cement, insulated footings and connection beams, depth of foundation :, admissible pressure :, aggressiveness of the ground to the cime Nesting: none, foundation, seismic strength, parameters of, summary of the foundation conditions, staircase start, retaining wall, lightweight slab, overlapping joints
Raw text data extracted from CAD file:
| Language | Spanish |
| Drawing Type | Full Project |
| Category | Office |
| Additional Screenshots |
 |
| File Type | dwg |
| Materials | Concrete, Masonry, Steel, Other |
| Measurement Units | Imperial |
| Footprint Area | |
| Building Features | Garden / Park, Pool, Elevator, Parking |
| Tags | architectural, autocad, banco, bank, basements, building, bureau, buro, bürogebäude, business center, centre d'affaires, centro de negócios, distribution, drawings, DWG, elevations, escritório, floors, full, immeuble de bureaux, la banque, office, office building, offices, plans, prédio de escritórios, Project, sections, stories |







