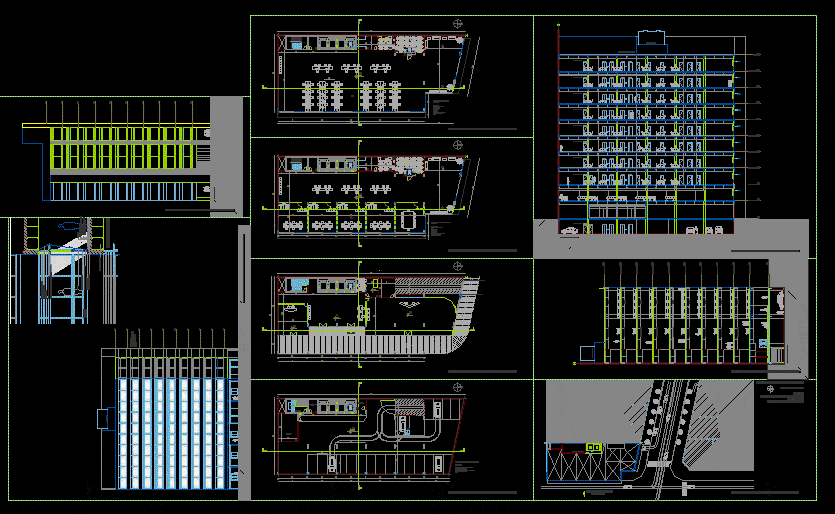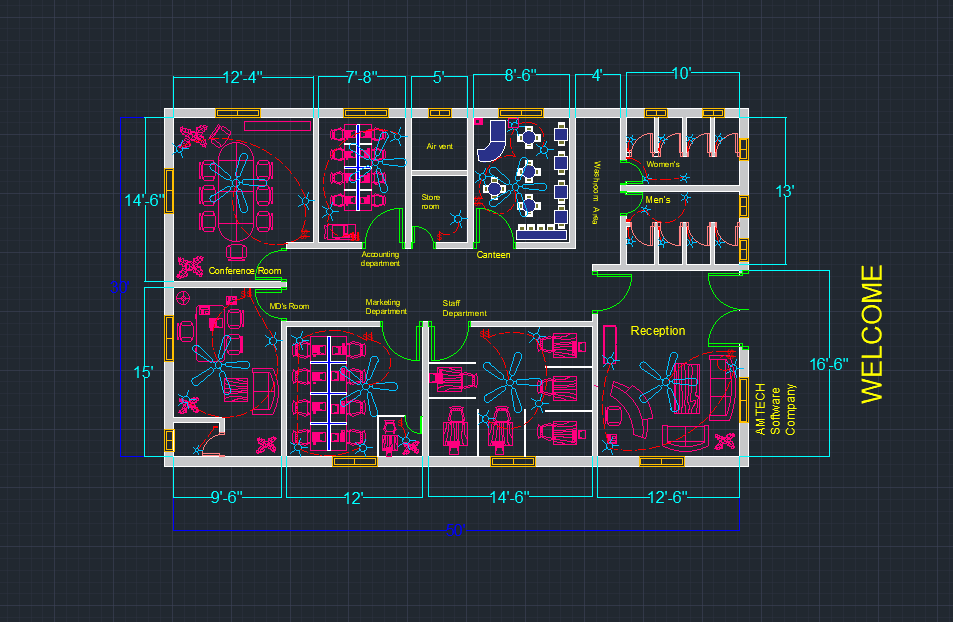Office Building, 9 Storeys, Buenos Aires DWG Plan for AutoCAD

Plans, sections and views, 9 floors and terrace. Located on a corner.
Drawing labels, details, and other text information extracted from the CAD file (Translated from Spanish):
plant terrace, ground floor, longitudinal cut a-a, emergency exit, subsoil plant, cross-section b-b, reserve tank, offices, reporting area, vehicular access, pedestrian access, vehicular traffic direction, a. leandro n. german, marcelo t. of alvear, north façade, low access, p l a n e s t e r t u c t u r a g e o m e t r a l e s location: leandro n. german and marcelo t. of alvear federal capital argentina – pcia de buenos aires, mixed reserve tank, machine room elevators, view, aluminum carpentry, suspended ceiling, ceramic, leveling folder, poor concrete subfloor, composite aluminum cladding, structural tube welded to profile metallic, exposed concrete extruded aluminum slats parasol metal structure aluminum glazing carpentry, transfer report :, drawing :, this transfer is based on building geometries in bs as.dwg., files :, original drawing :, building geometries in bs as .dwg, the following files have been excluded from the transfer :, acad.fmp, the following files were not found :, notes for distribution :, the fontalt variable of autocad is defined as :, make sure that the fontalt variable has been defined in this file or another equivalent before opening any drawing. all text styles in which missing fonts are automatically defined in this typeface.
Raw text data extracted from CAD file:
| Language | Spanish |
| Drawing Type | Plan |
| Category | Office |
| Additional Screenshots |
 |
| File Type | dwg |
| Materials | Aluminum, Concrete, Other |
| Measurement Units | Metric |
| Footprint Area | |
| Building Features | Elevator |
| Tags | aires, autocad, banco, bank, buenos, building, bureau, buro, bürogebäude, business center, centre d'affaires, centro de negócios, corner, DWG, escritório, floors, immeuble de bureaux, la banque, located, office, office building, plan, plans, prédio de escritórios, sections, storeys, terrace, views |







