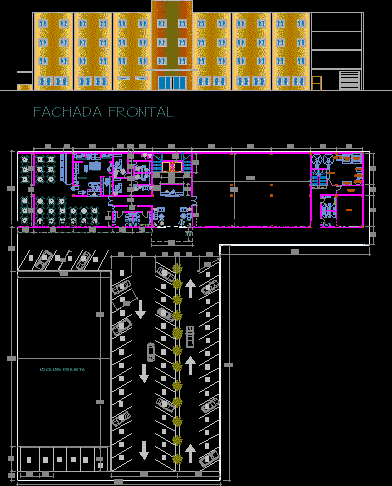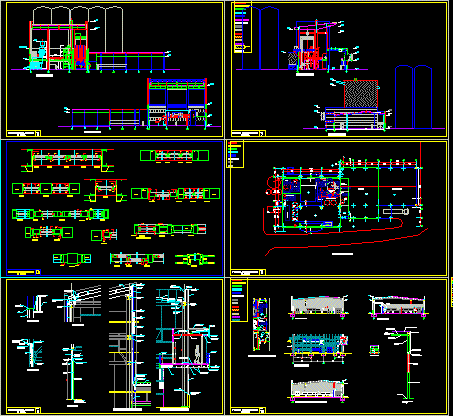Office Building Company Ferretera DWG Block for AutoCAD

It is a small office building built as an extension to an existing one. This furnished and bounded
Drawing labels, details, and other text information extracted from the CAD file (Translated from Spanish):
high floor, ground floor, iron distributor, signature, owner, date, series, opera. cad, in. electrical, structure, file, scale, project, content, civ., a r q u i t e c t o, nelson bustamante, arq. nelson bustamante f., architect, in. sanitary, plants, the watch, c.a., director, servers, administration, accounting, boss, dining room, assistant, rrhh, reception, manager, operations, procurement, sum. office, deposit, sum. cleaning, office, dead, room, meetings, kitchenete, uniforms, equipment, security, industrial, taxes, marketing, expansion, doctor, box, logistics, control, inventory, external, auditors, photocopier, printer, management, system , archives, control, internal, counter, office, thick layer of frieze, running counterframe, architecture, nelson bustamante f., veneer, victory, edo. aragua, soco industrial urbanization, facades, remodeling, offices, dhv, company logo, in relief, concrete block, smooth finish, graphene finish, safety glass, light gray color, smooth frieze, painted aluminum, black color, top floor , roof pa, main facade, side facade, finishes, rear facade
Raw text data extracted from CAD file:
| Language | Spanish |
| Drawing Type | Block |
| Category | Office |
| Additional Screenshots |
 |
| File Type | dwg |
| Materials | Aluminum, Concrete, Glass, Other |
| Measurement Units | Metric |
| Footprint Area | |
| Building Features | |
| Tags | administration building, autocad, banco, bank, block, bounded, building, built, bureau, buro, bürogebäude, business center, centre d'affaires, centro de negócios, company, DWG, escritório, Existing, extension, furnished, immeuble de bureaux, la banque, office, office building, offices, prédio de escritórios, small |







