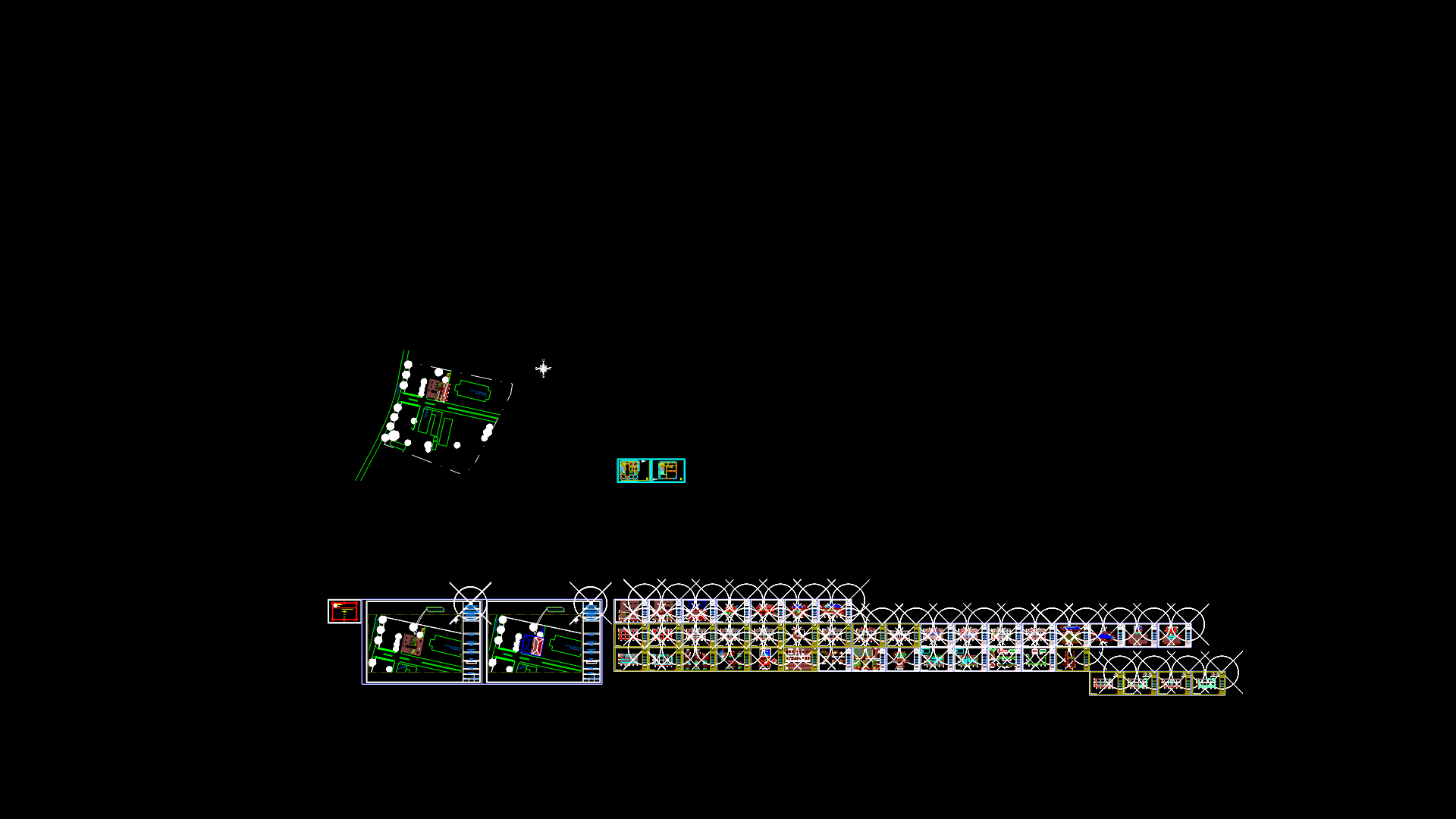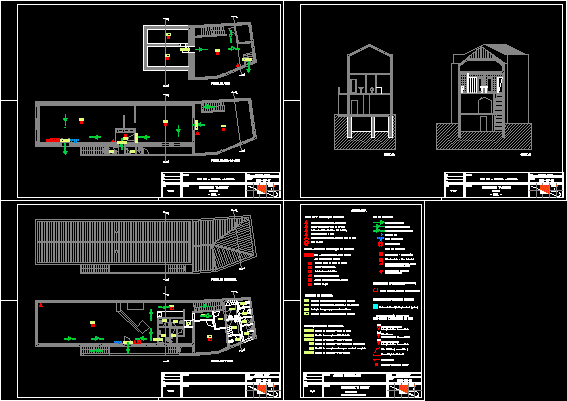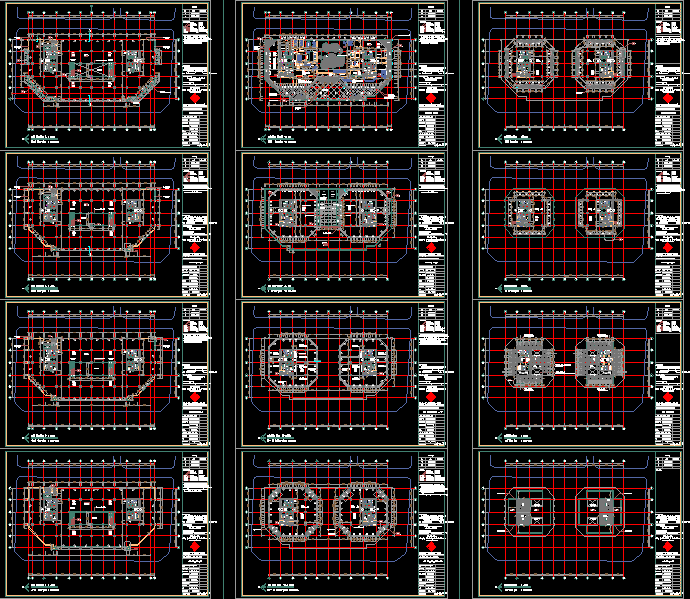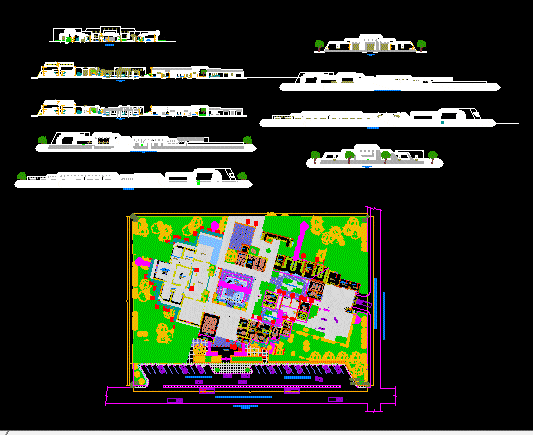Office Building DWG Block for AutoCAD
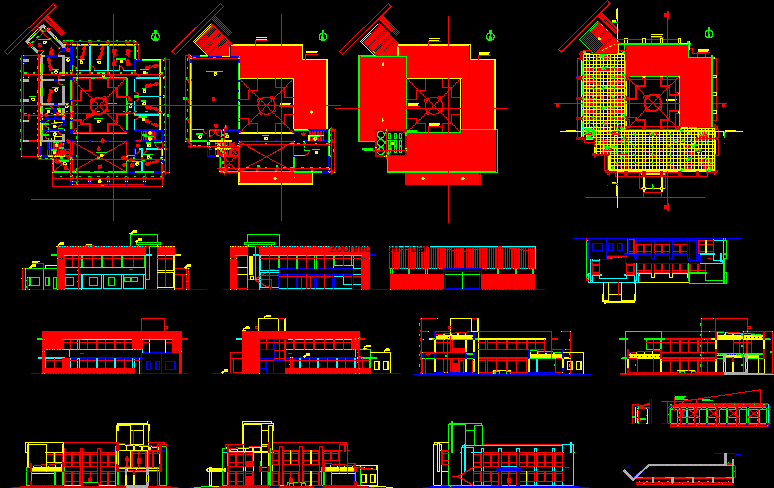
administrative office building, commercial and multi-purpose room for a company of marketing of agricultural products and grain storage
Drawing labels, details, and other text information extracted from the CAD file (Translated from Spanish):
architecture – engineering – constructions, local, num, sun, cie, granagro, main salon, gallery – access, be – wait, staircase, deposit, gentlemen s, ladies, office, file, counter, balance – samples, enc. plant, office, administration, agro-inputs, storage, secretary, billing, enc. deposits, private staircase, central courtyard, loby, multipurpose room, walkway, presidency, bedroom, hallway, water source, split outdoor equipment, service tower, hollow ceramic brick masonry, fine lime plaster, gallery, masonry , pb subfloors, carpentry, surface balance, stakeout axis x – x, stakeout axis and – and, engine, central alarm, bell, keypad, network, existing ts, ih, lm, dashboard lights, automatic, floor level pa, level loins straps truss, level ceiling pa, level seat sheet, level seat gutter, level termination wall front, level termination pillars in front, level loin truss, level seat truss, level ceiling pb, level floor pb, level floor sub-floor, level loin base, level seat base, level seat truss pa, level low parapet, level lintels pb, level loin beam, level seat beam, level high parapet, level lintels pa, beam foundation hºaº, level tip of pilotin, Interior finish plasterboard rock plate taken bolted to est. metallic
Raw text data extracted from CAD file:
| Language | Spanish |
| Drawing Type | Block |
| Category | Office |
| Additional Screenshots |
 |
| File Type | dwg |
| Materials | Masonry, Other |
| Measurement Units | Metric |
| Footprint Area | |
| Building Features | Deck / Patio |
| Tags | administration, administrative, agricultural, autocad, banco, bank, block, building, bureau, buro, bürogebäude, business center, centre d'affaires, centro de negócios, commercial, company, DWG, escritório, immeuble de bureaux, la banque, multipurpose, office, office building, offices, plant, prédio de escritórios, products, room, silos |


