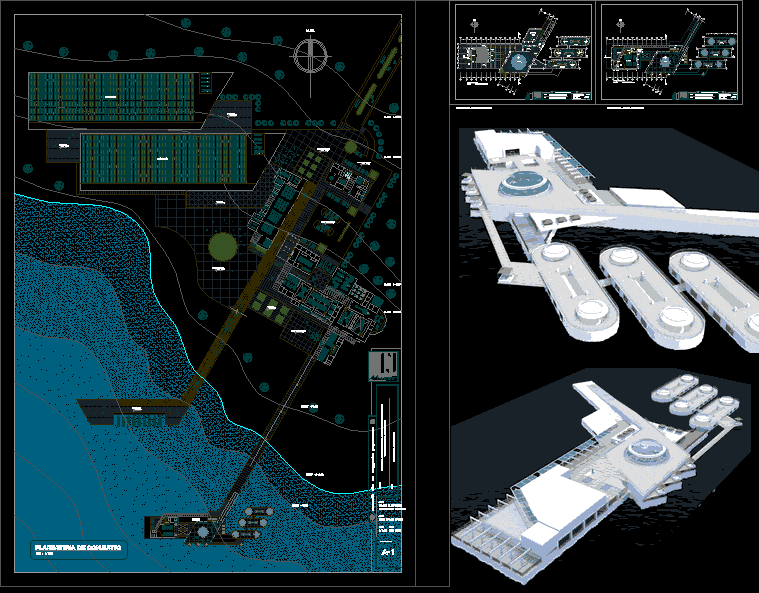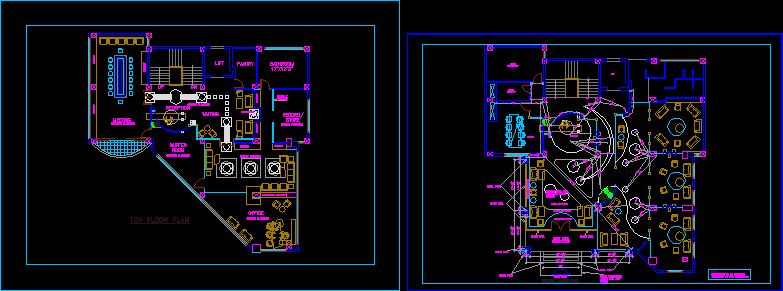Office Building DWG Block for AutoCAD
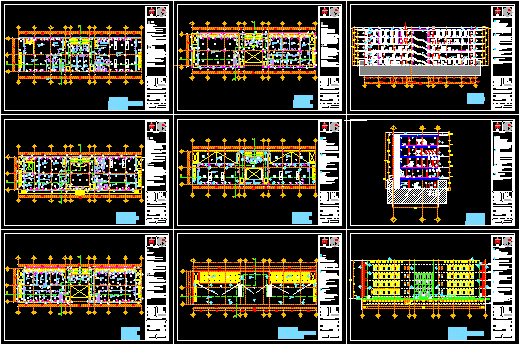
Office building consists of architectural plants, cut facades, structural drawings, finished drawings and installations (sanitary, hydraulic and electric) totally bounded
Drawing labels, details, and other text information extracted from the CAD file (Translated from Spanish):
orientation, veracruzana university, general data, scale:, architectural plant, dimensions :, date :, meters, project, service and research center, perez domingez teresita de jesus, catedraticos, sketch of location, construction workshop v, laboratory, concierge ., free height, facilities, lobby, elevator, lift, disabled toilet, toilets, porch, mass spectrophotometry, dispatch, electron microscopy, compressors, room, connections, basement, vestibule, centralization facilities, warehouse, laboratories, equipment , equipment available, rmn, ups, microscopy, electronics, computer, microscopy, electronic microscopy, instal., electric., ground floor, toilet, handicapped, second floor, biology lab, terrace, administration, s boards, library, computers, director , secretary, central services, concierge, disabled, first floor, microanalysis, roof plant, third floor, machine room, center d e services and research, facades, sections, architectural, mendez roldan josé juan, architecture, techacapan springs, spring cto, av colmerillo, c chio, enrique c rebsamen, terrain, date:, scale:, dimensions:, architectural design workshop ix, symbology :, students :, plane :, location :, project:, location:, orientation, hostel for students, méndez roldan josè juan ortiz ruiz servando, dra. arq josefina cuevas rodriguez, key:, b building cuts, bedroom, bathrooms, concierge, inst. electric, service room, handicapped toilet, electronics, roof, construction workshop v, service and research center, méndez roldan josè juan perez dominguez teresita de jesus, arq. glory light sanchez polished arq. hugo aguilar gimenez, finishes, exterior cover, floors, walls, ironwork, blacksmith, ceiling, instuct duct, room, main access, bathroom, service, roof, parapet, bathrooms, stairs, lobby, laboratory, equipment, available, cube, director, secretary, computers, library, general laboratory, biology laboratory, finishing board, roofing steel, tepetate filling, mortar, waterproofing, mezzanine level steel, steel connectors detail, a-a cut, basement , given, concrete template, column, plant, elevation, isolated footing, adjoining, compacted, filling, firm, central, structural, steel, construction details, rooftop plant, av. colmerillo corner c chio, sat, meter, nose wrench, float, pump, rises water to tinaco, low cold water, baf, main line to load center, outlet for focus, single damper, stair switch, meter cfe, connection or mufa, main load center, outlet for television, safety switch, external register box, electrical installation, sanitary installation, building a, connection, meter cfe, building b, building c, building d, general single line diagram, circuit, outputs, total load watts, load chart, total load, load chart, basement, ground floor, municipal collector, street, ban, bap, sink, urinal, heater, sink, up circuit, connection, low hot water, bac , pipe per floor, pipe per wall, sanitary pipe sanitary installation, hot water cold water bonbeo water cistern water
Raw text data extracted from CAD file:
| Language | Spanish |
| Drawing Type | Block |
| Category | Office |
| Additional Screenshots |
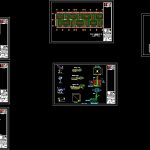 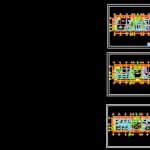 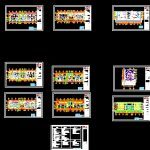 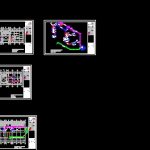 |
| File Type | dwg |
| Materials | Concrete, Steel, Other |
| Measurement Units | Imperial |
| Footprint Area | |
| Building Features | Elevator |
| Tags | architectural, autocad, banco, bank, block, building, bureau, buro, bürogebäude, business center, centre d'affaires, centro de negócios, consists, Cut, drawings, DWG, escritório, facades, finished, finishes, immeuble de bureaux, la banque, office, office building, plants, prédio de escritórios, structural |



