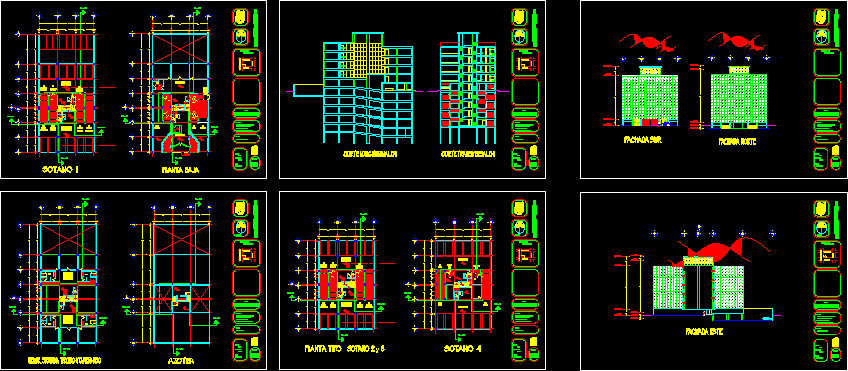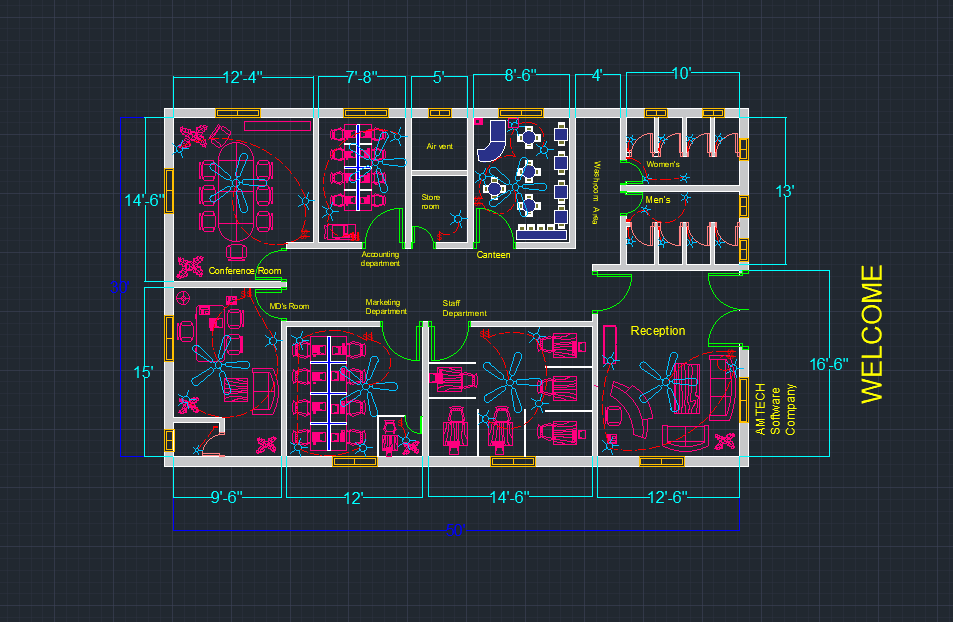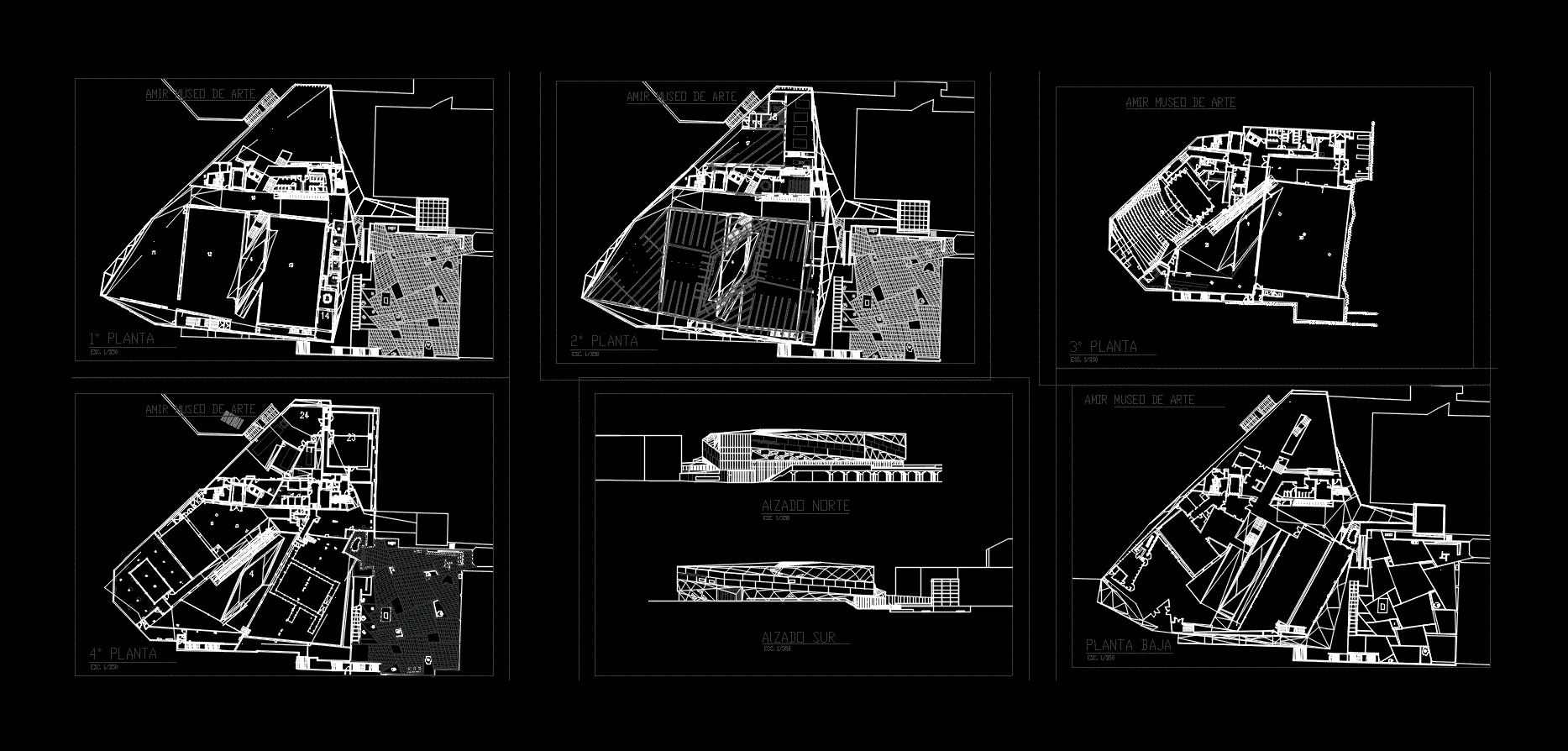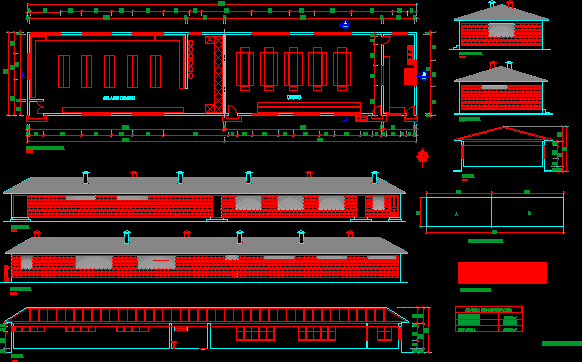Office Building DWG Block for AutoCAD
ADVERTISEMENT

ADVERTISEMENT
Office building
Drawing labels, details, and other text information extracted from the CAD file (Translated from Spanish):
facade north, south facade, sanitary, comes from, goes up plant, low, up, garbage, cto. of, comes plant, plant type, ground floor, first, second, third and fourth floor, roof, machine room, cleaning, bodeja, elevator, warehouse, teacher :, plane, scale :, meters, dimension: , date:, javier choreño cross, building offices, benitez madrigal norm angelica, count ontiveros luis angel, magaña montero miguel angel, cross sanchez gustavo, professors :, project, av. morelos, abraham gonzalez, e. where, bucareli, e. s. i. a., choreño cross, east façade
Raw text data extracted from CAD file:
| Language | Spanish |
| Drawing Type | Block |
| Category | Office |
| Additional Screenshots |
 |
| File Type | dwg |
| Materials | Other |
| Measurement Units | Metric |
| Footprint Area | |
| Building Features | Elevator |
| Tags | autocad, banco, bank, block, building, bureau, buro, bürogebäude, business center, centre d'affaires, centro de negócios, DWG, escritório, immeuble de bureaux, la banque, office, office building, prédio de escritórios |







