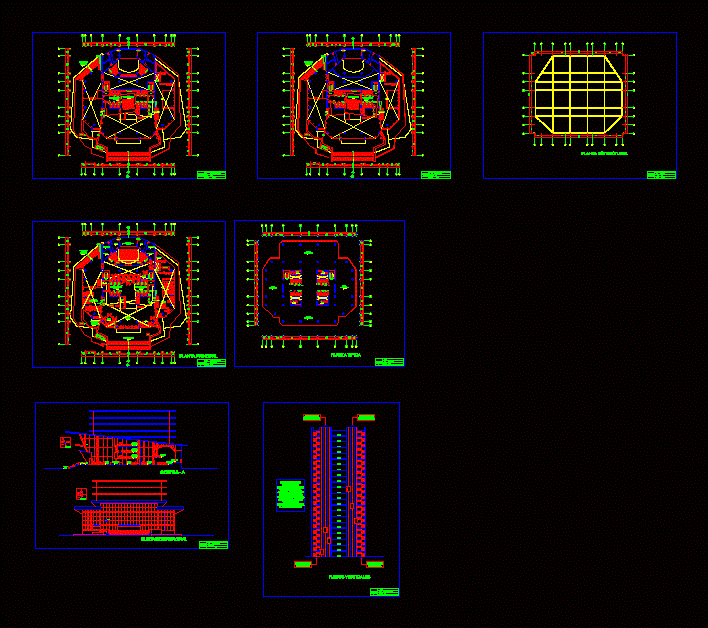Office Building DWG Block for AutoCAD
ADVERTISEMENT

ADVERTISEMENT
Office Building
Drawing labels, details, and other text information extracted from the CAD file (Translated from Spanish):
viii architecture workshop, course data :, district: calana province: tacna department: tacna, project:, recreational tourist center, plane :, cuts – elevations administration, project, development level :, scale :, cuts and elevations administration , ofic. professional soccer, secretary, ss.hh. males, ss.hh. ladies, ss.hh., presidency, be, secretary, meeting room, ofic. public relations, management, table of parts, logistics, personnel, infrastructure, computer, accounting, security and communications, kitchen, storage, cafeteria, dressing, ofic. of legal advice, ofic. of marketing, file, main elevation, cut to – a ‘, table of parts, seating area, accounting, plant administration, administrative area
Raw text data extracted from CAD file:
| Language | Spanish |
| Drawing Type | Block |
| Category | Office |
| Additional Screenshots |
 |
| File Type | dwg |
| Materials | Other |
| Measurement Units | Metric |
| Footprint Area | |
| Building Features | |
| Tags | autocad, banco, bank, block, building, bureau, buro, bürogebäude, business center, centre d'affaires, centro de negócios, DWG, escritório, immeuble de bureaux, la banque, office, office building, prédio de escritórios |








