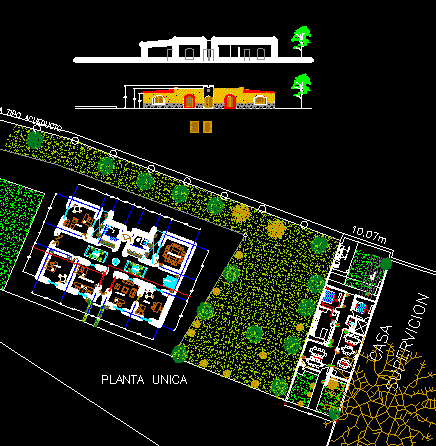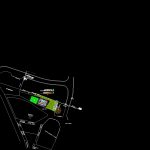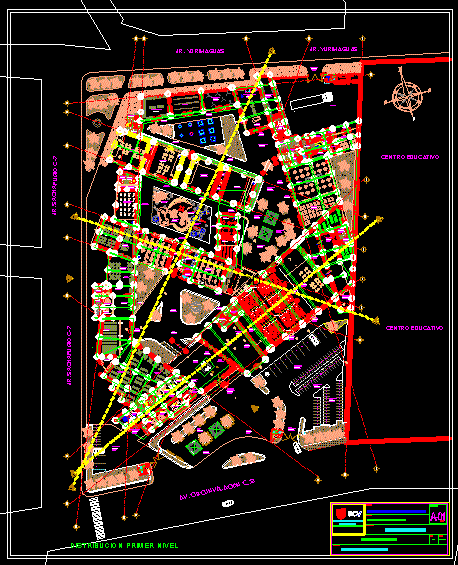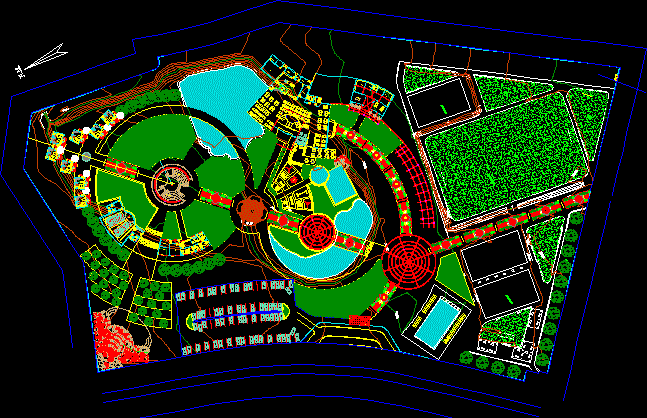Office Building DWG Block for AutoCAD
ADVERTISEMENT

ADVERTISEMENT
Office Building – Plants –
Drawing labels, details, and other text information extracted from the CAD file (Translated from Spanish):
cistern, diesel, tile, warehouse, barrels, carpentry, office, matto. env., hull, elevated, scrap, tap, mill, stone wall, ceptics pit, aqueduct type wall, garden, cellar, ciclon pvc mesh, supervicion, house, entry, surveillance, cobbled, area, shelter . ground, exit, entrance, column, shower, bathroom, bedroom, laundry area, refrigerator, garrafon, dryer, washing machine, women, w.c., office, work area, lobby, meeting room, fountain, single floor
Raw text data extracted from CAD file:
| Language | Spanish |
| Drawing Type | Block |
| Category | Office |
| Additional Screenshots |
 |
| File Type | dwg |
| Materials | Other |
| Measurement Units | Metric |
| Footprint Area | |
| Building Features | Garden / Park |
| Tags | autocad, banco, bank, block, building, bureau, buro, bürogebäude, business center, centre d'affaires, centro de negócios, DWG, escritório, immeuble de bureaux, la banque, office, office building, plants, prédio de escritórios |








