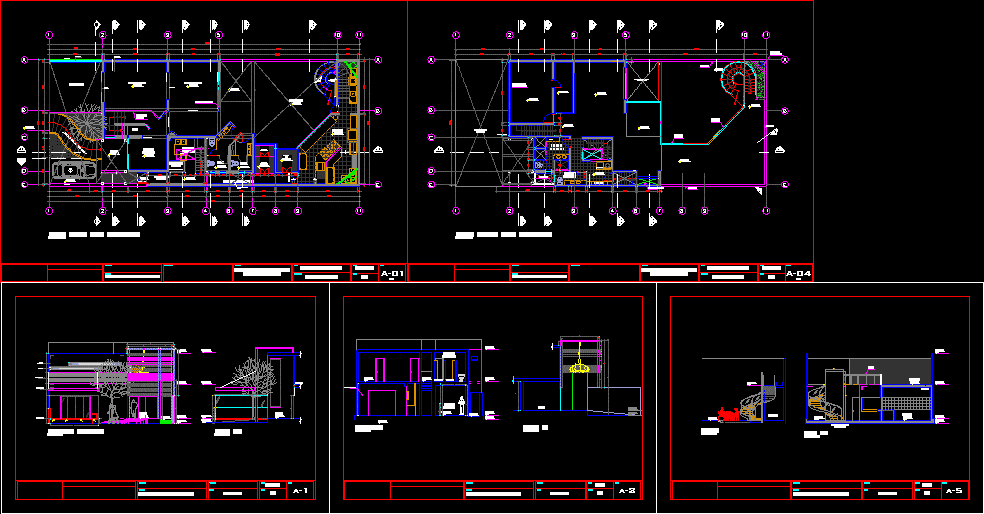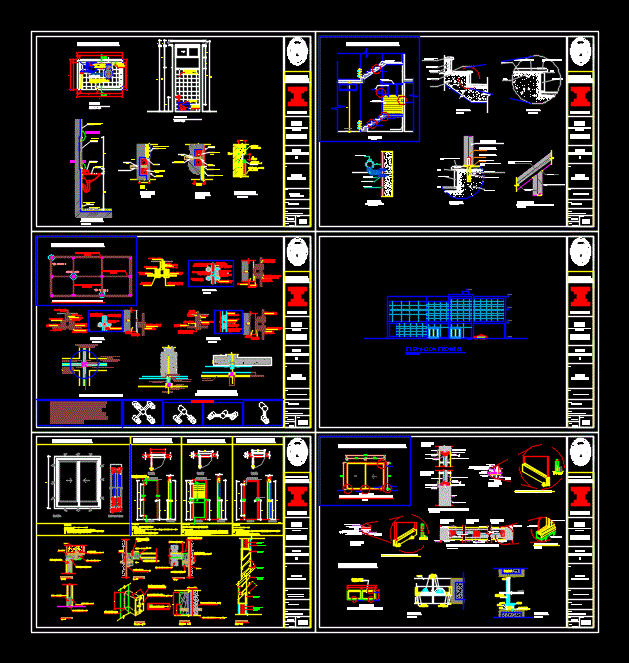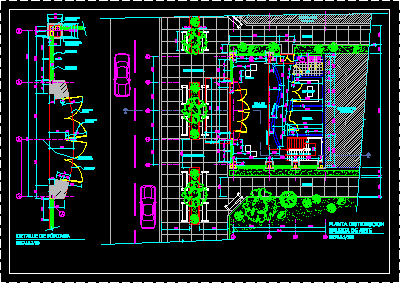Office Building DWG Block for AutoCAD

Office Building 2 floors. Plants – Cortes -view.
Drawing labels, details, and other text information extracted from the CAD file (Translated from Spanish):
local, exit, prep. of, means, sup., h. ciel., room, estu., h.ciel., door with glass, entrance hall, office, bathroom, circulation, office, kitchen, bathroom man, bathroom woman, file, microcinema, meeting room, staircase, library, stalls work, be private, access s. meeting, server, engineering office, grill, office, machine room, technical walkway, stainless steel sheet metal gutter. welded, steel frame mezzanine, durlock exsound ceiling, Barrisol ceiling heat-treated fabric, variable refrigerant flow system vrf, ventilation grid air conditioning system, sheet metal ceiling expanded to be defined according to, existing brick wall, simple durlock partition, velbet plates with transparent resin and inclusions according to design, safety glass for partitioning with frosted plotting design to be defined according to, staircase with metal structure and steps of tempered and frosted glass with fixing insert, safety glass railing with fixation inserts, metal structure, system of expanded metal facade louver mesh with metal structure, reinforced concrete staircase with color linoleum coating to be defined according to, sheet metal ceiling, metal staircase, work :, file :, scale, plane :, stage :, date:, observations: , camellias, project, plant, scale:, plane no.
Raw text data extracted from CAD file:
| Language | Spanish |
| Drawing Type | Block |
| Category | Office |
| Additional Screenshots |
 |
| File Type | dwg |
| Materials | Concrete, Glass, Steel, Other |
| Measurement Units | Metric |
| Footprint Area | |
| Building Features | |
| Tags | autocad, banco, bank, block, building, bureau, buro, bürogebäude, business center, centre d'affaires, centro de negócios, cortes, DWG, escritório, floors, immeuble de bureaux, la banque, office, office building, plants, prédio de escritórios, View |







