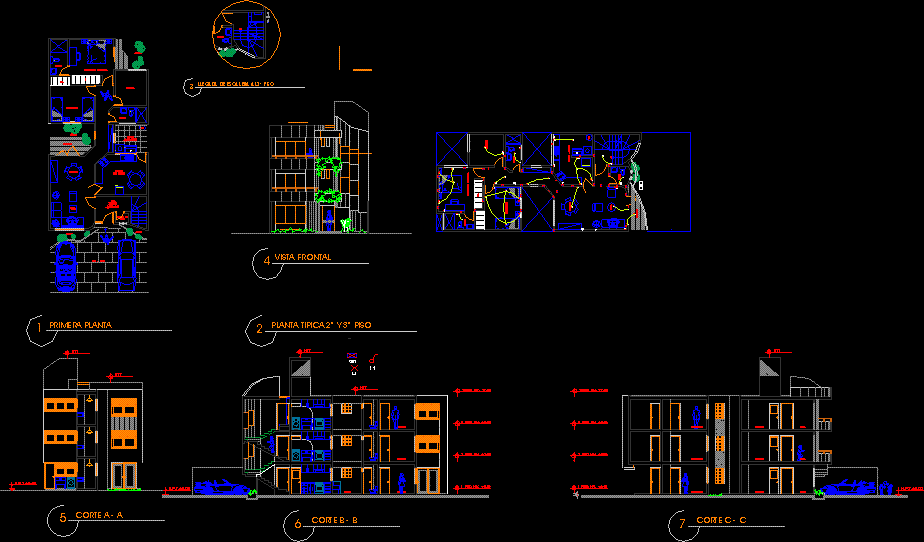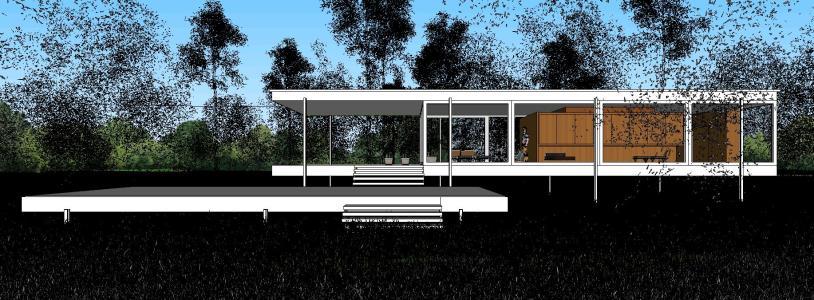Office Building DWG Block for AutoCAD

Office building on land with topographical features that allows the back avenue to the parking lot and enter through the front avenue to enter a mall with restricted access to offices in the following plants.
Drawing labels, details, and other text information extracted from the CAD file (Translated from Spanish):
basketball court mts., volleyball court mts, basketball court, faculty of, architecture, right lateral facade, scale, left side facade, scale, study, main room, study, receiver, main room, kitchen, bedroom, living room, terrace, dinning room, terrace, dinning room, kitchen, bedroom, dining room, departure, cellar, departure, entry, plant, malecon avenue, departure, entry, malecon avenue, departure, entry, malecon avenue, departure, entry, beauty salon, security, boutique, administration, Cafeteria, architecture facuilty, or. l. and. to. m., members:, teacher:, draft, indicated, course:, Quimi Arteaga Katherine Saavedra Peñafiel Diana, third, arq jorge cevallos, ground floor commercial premises, departmental building, architecture facuilty, or. l. and. to. m., members:, teacher:, draft, indicated, course:, Quimi Arteaga Katherine Saavedra Peñafiel Diana, third, arq jorge cevallos, high floor parking, departmental building, commercial plant, scale, scale, architecture facuilty, or. l. and. to. m., members:, teacher:, draft, indicated, course:, Quimi Arteaga Katherine Saavedra Peñafiel Diana, third, arq jorge cevallos, plant type departments, departmental building, malecon avenue, plant, scale, architecture facuilty, or. l. and. to. m., members:, teacher:, draft, indicated, course:, Quimi Arteaga Katherine Saavedra Peñafiel Diana, third, arq jorge cevallos, front facade, departmental building, front facade, scale, architecture facuilty, or. l. and. to. m., members:, teacher:, draft, indicated, course:, Quimi Arteaga Katherine Saavedra Peñafiel Diana, third, arq jorge cevallos, plant cover general implantation, departmental building, architecture facuilty, or. l. and. to. m., members:, teacher:, draft, indicated, course:, Quimi Arteaga Katherine Saavedra Peñafiel Diana, third, arq jorge cevallos, façade left side façade right side, departmental building, architecture facuilty, or. l. and. to. m., members:, teacher:, draft, indicated, course:, Quimi Arteaga Katherine Saavedra Peñafiel Diana, third, arq jorge cevallos, front facade rear facade, departmental building, back facade, scale, architecture facuilty, or. l. and. to. m., members:, teacher:, draft, indicated, course:, Quimi Arteaga Katherine Saavedra Peñafiel Diana, third, arq jorge cevallos, cut, departmental building, cut, architecture facuilty, or. l. and. to. m., members:, teacher:, draft, indicated, course:, Quimi Arteaga Katherine Saavedra Peñafiel Diana, third, arq jorge cevallos, cut, departmental building, scale, cut, scale, implantation cover, scale, goes up, departure, cellar, departure, entry, plant, malecon avenue, departure, entry, malecon avenue
Raw text data extracted from CAD file:
| Language | Spanish |
| Drawing Type | Block |
| Category | Misc Plans & Projects |
| Additional Screenshots |
 |
| File Type | dwg |
| Materials | |
| Measurement Units | |
| Footprint Area | |
| Building Features | Parking, Garden / Park |
| Tags | assorted, autocad, avenue, block, building, DWG, features, front, land, lot, office, offices, parking, shopping center, topographical |







