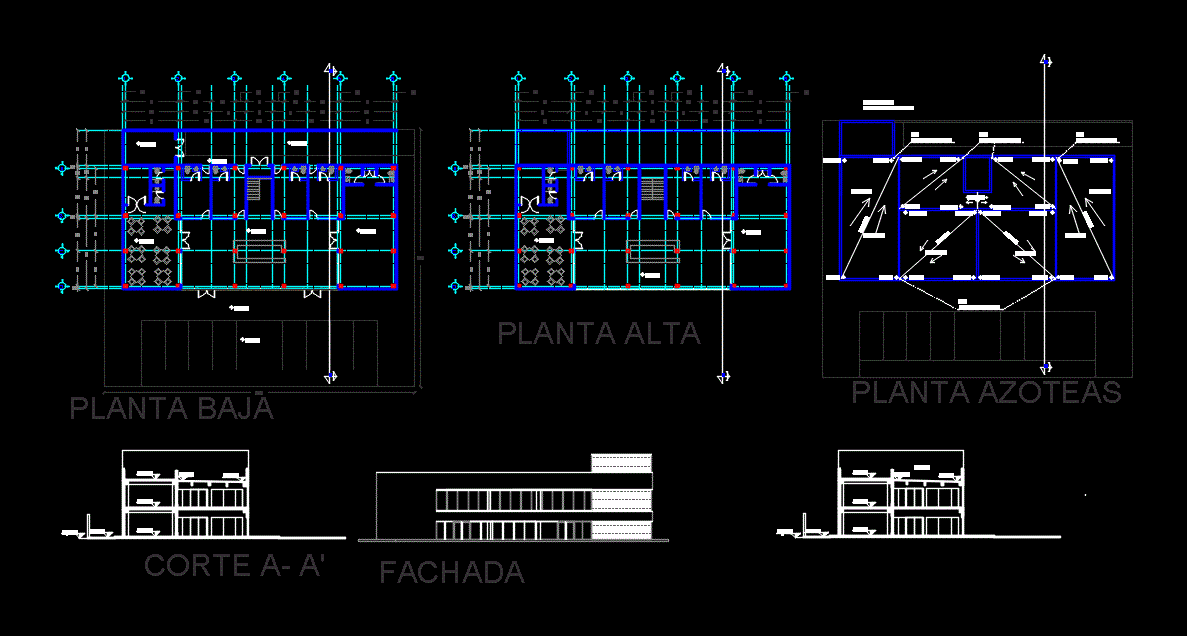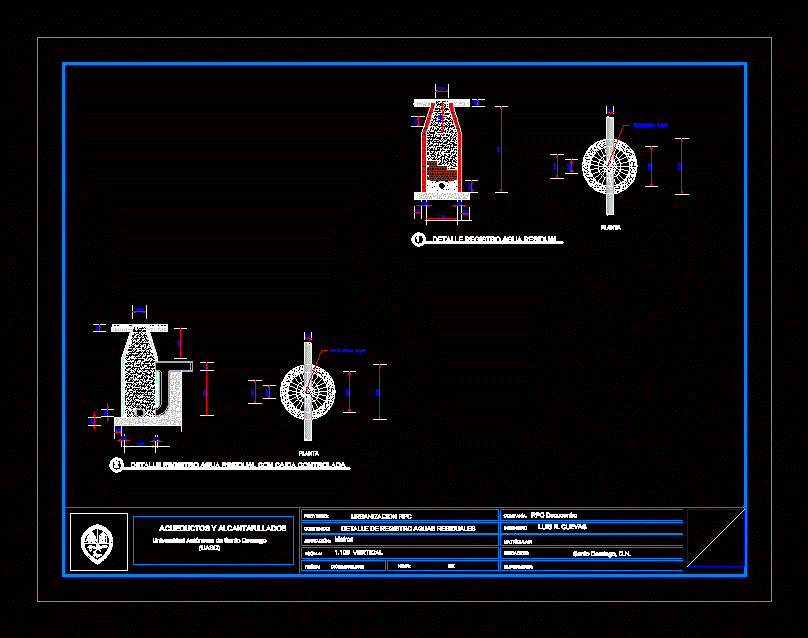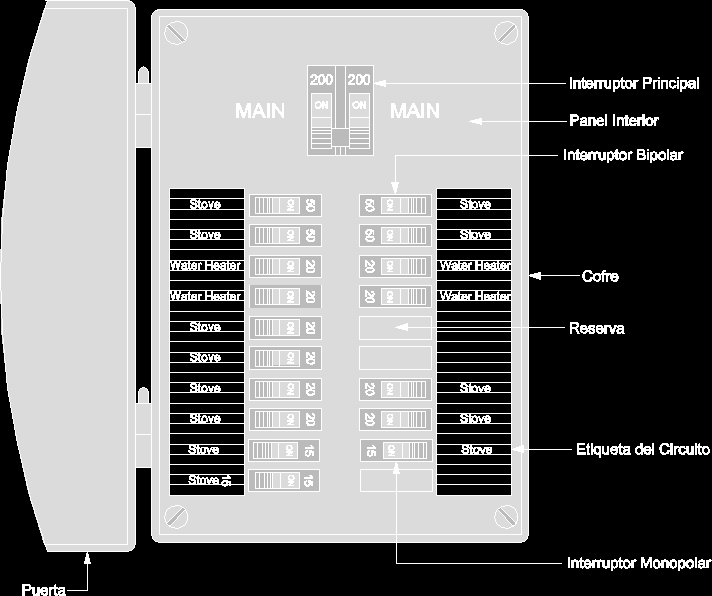Office Building DWG Detail for AutoCAD

Hydraulic installations; sanitary cuts and construction details
Drawing labels, details, and other text information extracted from the CAD file (Translated from Spanish):
college, From chiapas, Autonomous, a CH, low level, top floor, Roof plant, Cut to ‘, facade, low level, top floor, Caf, Cac, Caf, Isometric hydraulic installation esc., Nucleo de baños restaurant esc., Cutting hydraulic installation esc., Ground floor sanitary installation esc., High plant sanitarial installation esc., Cut sanitary installation esc., Elbow pcv tube, Pcv reduction tube, Tee tube pvc, Elbow pcv tube, Tee tube pvc, Yee pipe pvc, Ø pcv tube. pending, Cut sanitary installation ground floor esc., Cut sanitary installation high plant esc., Elbow pcv tube, Pcv tee tee, Elbow ventilate outlet posteiror pvc tube, Elbow tube pvc, Tee tube pvc, Yee pipe pvc, Pcv reduction tube, Ban, local, local, Isometrico sanitary installation esc., Slope length of, Pend., Bap tube pvc de, Pend., Bap tube pvc de, Pend., Bap tube pvc de, Caf, Cac, Column of cold water, Boiler, Hot water network, Cold water network, measurer, Hot water column, Symbology, Water storage system will be based on two units of rotoplas cisterns plus a complement of will be located in basement of machine room on a concrete slab of concrete thickened reinforced with double layer of electrowelded mesh the three cisterns will be pooled together Of random polypropylene copolymer so that the storage system is sufficiently constant. The system of pressure will be base of hydropneumatic system with capacity of gallons with centrifugal pump mark evansde hp. Water metering system shall consist of a general metering foot. The administration of the commercial square will provide the water for each local in a particular way and I will install internal micromedidores in the hydraulic power of each local in order that the respective consumption of its respective consumption. The piping of the main internal network of hot cold water as well as its secondary branches will be base of using for its connections the system of termofusion. The diameters of the branches are indicated in the respective planes the hydrostatic test will be carried out by manometer a full pipe pressure during a period of three hours, Hydropneumatic, student:, date:, scale:, Acot:, flat:, draft:, grade:, professor:, enrollment:, Elin daniel pacheco castro, architectural project, La salle lagoon university, Meters, mall, matter:, Special installations, Ing. Sergio giacoman arvizu, student:, date:, scale:, Acot:, flat:, draft:, grade:, professor:, enrollment:, Elin daniel pacheco castro, Hydraulic installation, La salle lagoon university, Meters, mall, matter:, Special installations, Ing. Sergio giacoman arvizu, student:, date:, scale:, Acot:, flat:, draft:, grade:, professor:, enrollment:, Elin daniel pacheco castro, Isometric, La salle lagoon university, Meters, mall, matter:, Special installations, Ing. Sergio giacoman arvizu, student:, date:, scale:, Acot:, flat:, draft:, grade:, professor:, enrollment:, Elin daniel pacheco castro, Hydraulic installation, La salle lagoon university, Meters, mall, matter:, Special installations, Ing. Sergio giacoman arvizu, Caf, Cac, Column of cold water, Boiler, Hot water network, Cold water network, measurer, Hot water column, Symbology, Water storage system will be based on two units of rotoplas cisterns plus a complement of will be located in basement of machine room on a concrete slab of concrete thickened reinforced with double layer of electrowelded mesh the three cisterns will be pooled together Of random polypropylene copolymer so that the storage system is sufficiently constant. The system of pressure will be base of hydropneumatic system with capacity of gallons with centrifugal pump mark evansde hp. Water metering system shall consist of a general metering foot. The administration of the commercial square will provide the water for each local in a particular way and I will install internal micromedidores in the hydraulic power of each local in order that the respective consumption of its respective consumption. The piping of the main internal network of hot cold water as well as its secondary branches will be base of using for its connections the system of termofusion. The diameters of the branches are indicated in the respective planes the hydrostatic test will be carried out by manometer a full pipe pressure during a period of three hours, Hydropneumatic, student:, date:, scale:, Acot:, flat:, draft:, grade:, professor:, enrollment:, Elin daniel pacheco castro, Hydraulic installation, La salle lagoon university, Meters, mall, matter:, Special installations, Ing. Sergio giacoman arvizu, student:, date:, scale:, Acot:, flat:, draft:, grade:, professor:, enrollment:, Elin daniel
Raw text data extracted from CAD file:
| Language | Spanish |
| Drawing Type | Detail |
| Category | Mechanical, Electrical & Plumbing (MEP) |
| Additional Screenshots |
 |
| File Type | dwg |
| Materials | Concrete |
| Measurement Units | |
| Footprint Area | |
| Building Features | Pool, Car Parking Lot |
| Tags | administrative building, autocad, building, construction, cuts, DETAIL, details, DWG, einrichtungen, facilities, gas, gesundheit, hydraulic, installations, l'approvisionnement en eau, la sant, le gaz, machine room, maquinas, maschinenrauminstallations, office, offices, provision, Sanitary, wasser bestimmung, water |








