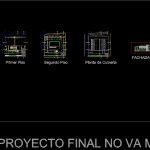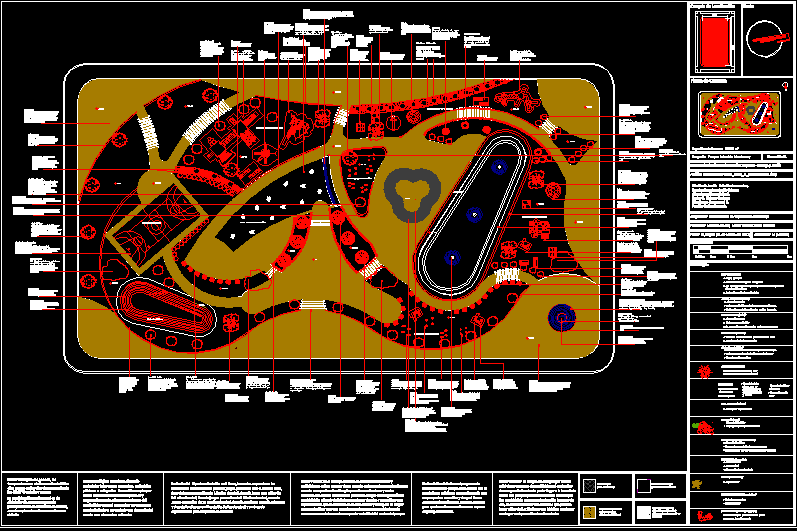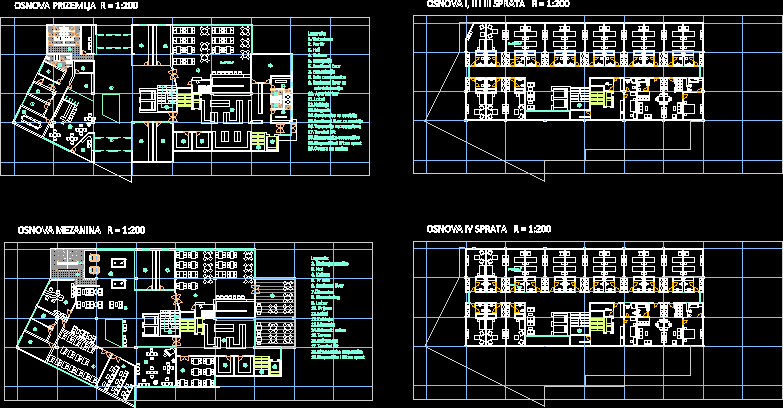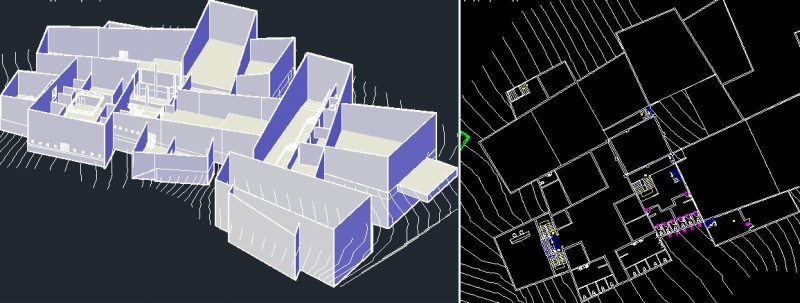Office Building DWG Plan for AutoCAD
ADVERTISEMENT

ADVERTISEMENT
Plans – Sections – Views
Drawing labels, details, and other text information extracted from the CAD file (Translated from Spanish):
first floor, warehouse, elevator, basement, machine room, administration, deposit, low from the first floor, up to the first floor, projection line plate first floor, up to the second floor, down to the first floor, plate projection line, second floor, bathrooms, toilet, gentlemen, ladies, deck plant, facade, parking, cut a – a ‘, cut b – b’, walk, cut c – c ‘, cut d – d’, final project no more
Raw text data extracted from CAD file:
| Language | Spanish |
| Drawing Type | Plan |
| Category | Office |
| Additional Screenshots |
 |
| File Type | dwg |
| Materials | Other |
| Measurement Units | Metric |
| Footprint Area | |
| Building Features | Garden / Park, Deck / Patio, Elevator, Parking |
| Tags | autocad, banco, bank, building, bureau, buro, bürogebäude, business center, centre d'affaires, centro de negócios, DWG, escritório, immeuble de bureaux, la banque, office, office building, plan, plans, prédio de escritórios, sections, views |








