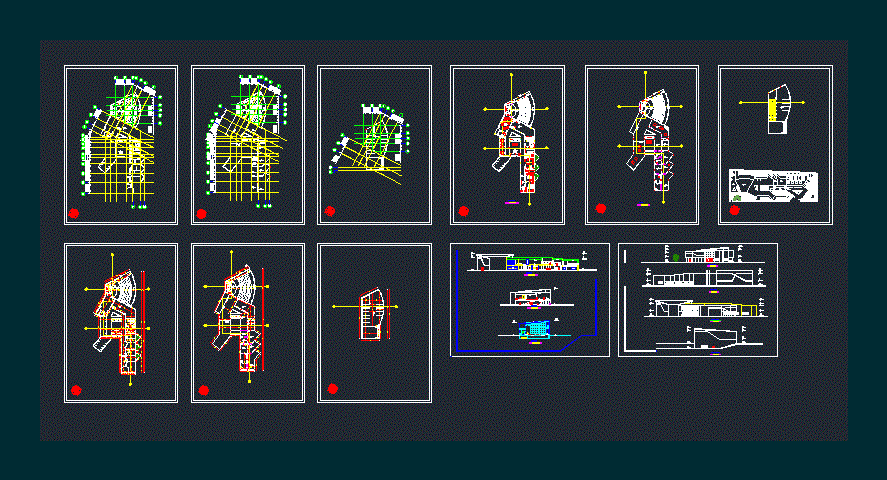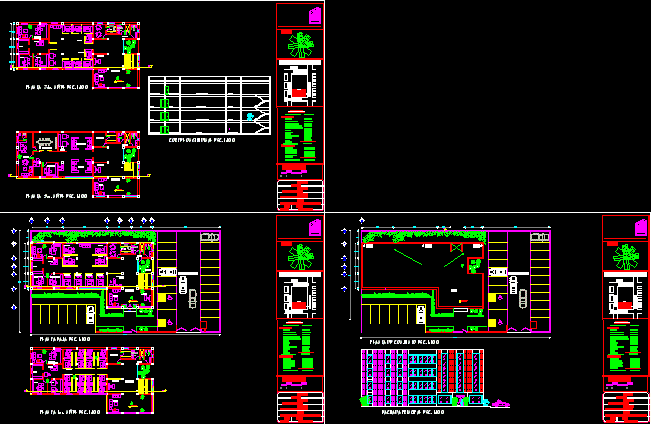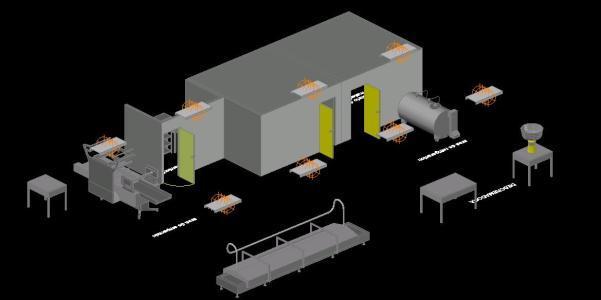Office Building DWG Section for AutoCAD
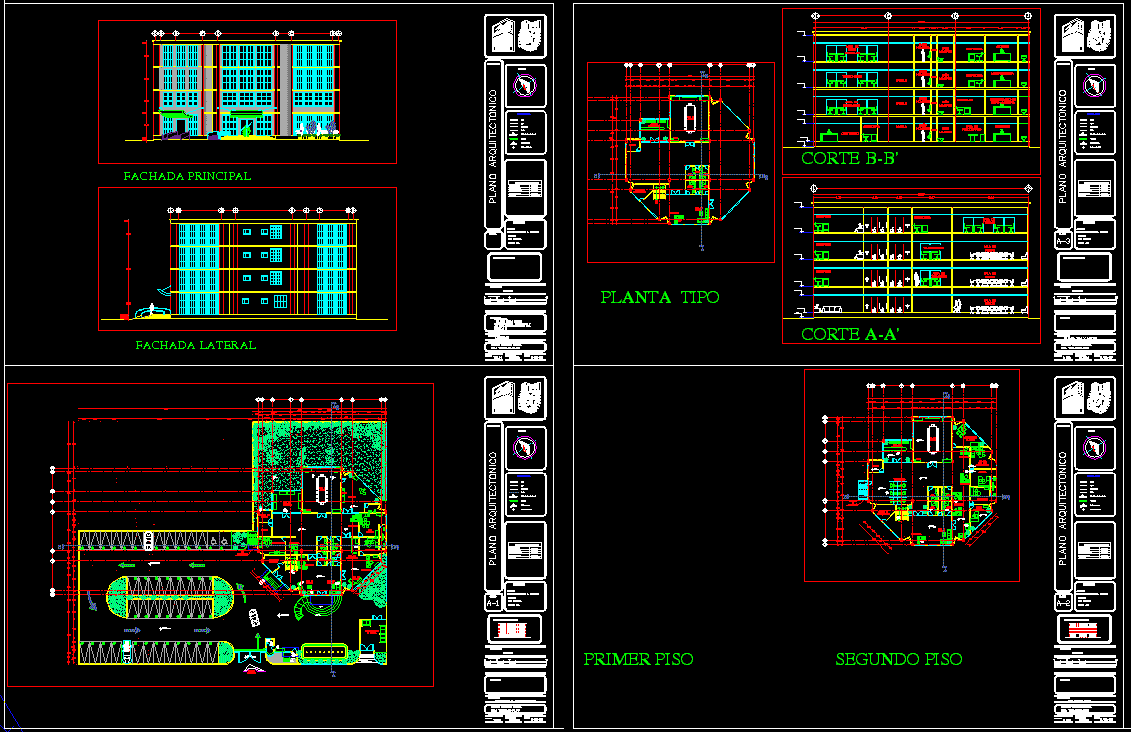
Architectonic plants – Sections – Facades
Drawing labels, details, and other text information extracted from the CAD file (Translated from Spanish):
accountant, photocopying area, auxiliary, general manager, secretary, waiting room, file, bathroom men, elevator, bathroom women, reception, service room, access control, machine room, access, vestibule, duct, surveillance, ground floor, cafe, machine room, garbage containers, waiting room, upstairs, emergency staircase, warehouse, utility room, model area, sub director, director, boardroom, hydro-sanitary installation ing, ing . structurista., ing.instalaciones special, draftsman area, photocopying and plotting area, maintenance room, lawyer, superevicion of works, ing.instalaciones electricians, telephone operators, low, contractor, corridor, marketing, telefonostas, area of multiple uses, Advocate, work area, administrator, restirador, ing. of inst. air conditioning, designer, vehicular access, norm, e.s.i.a, i. p. n, high school of engineering and architecture, national polytechnic institute., student: martinez rodriguez e. ernesto, material: color, cut, projection, finished floor level, axes, wall, window, indicates access, indicates adjacency, first floor, second floor, main facade, lateral facade, cut a-a ‘, cut b-b’ , architectural plan, data :, project :, key :, plane:, graphic scale :, location :, description :, offices, reception and administrative, date :, meters, dimension :, scale :, national polytechnic institute, esia tecamachalco, north, martinez rodriguez e. ernesto, matter :, arq. integral, symbology, schematic cut, type plant, type plant and cuts, specifications., facades, table of areas, total area, student :, first level, second level, third level
Raw text data extracted from CAD file:
| Language | Spanish |
| Drawing Type | Section |
| Category | Office |
| Additional Screenshots |
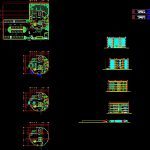 |
| File Type | dwg |
| Materials | Other |
| Measurement Units | Metric |
| Footprint Area | |
| Building Features | Elevator |
| Tags | architectonic, autocad, banco, bank, building, bureau, buro, bürogebäude, business center, centre d'affaires, centro de negócios, DWG, escritório, facades, immeuble de bureaux, la banque, office, office building, plants, prédio de escritórios, section, sections |



