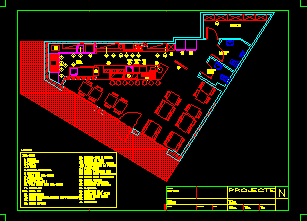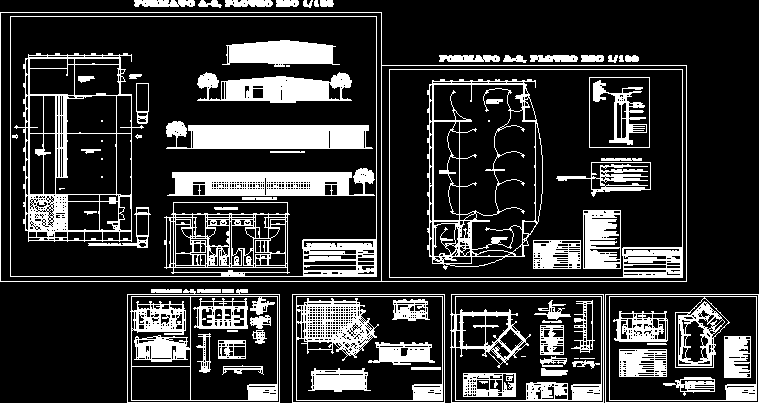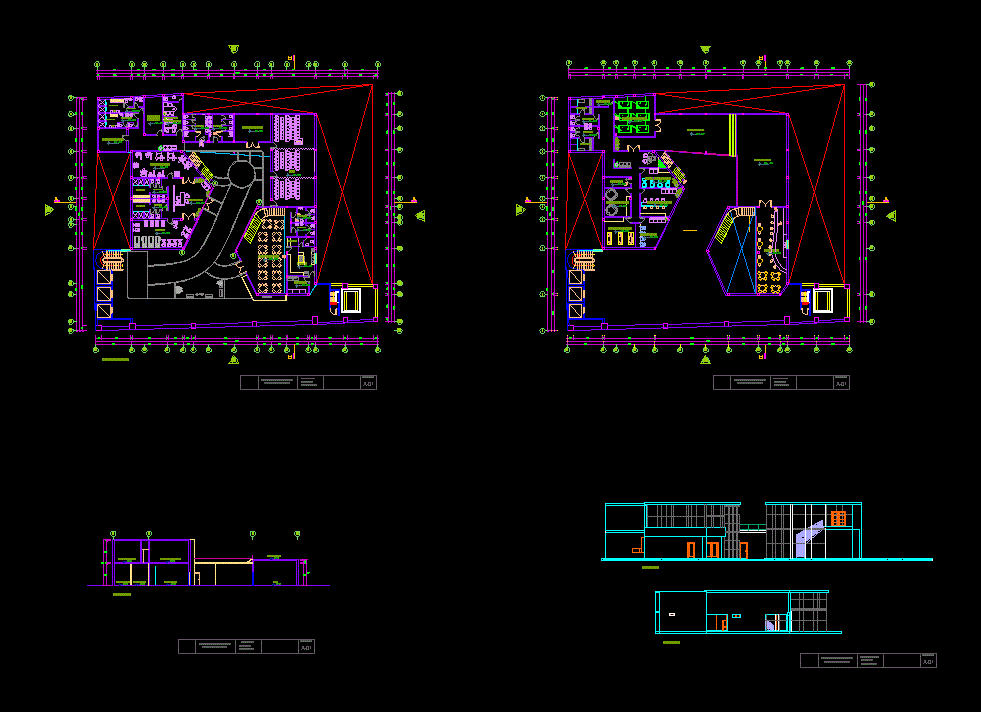Office Building DWG Section for AutoCAD
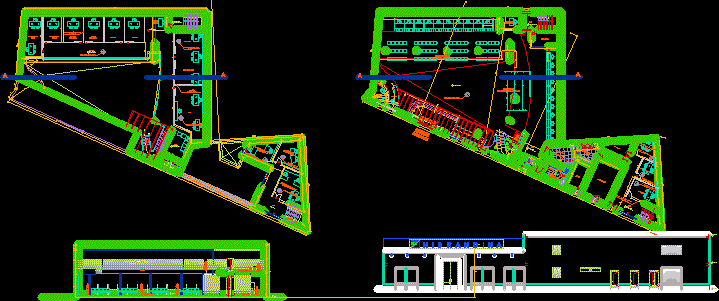
Office Building – Plants – Section – Elevation
Drawing labels, details, and other text information extracted from the CAD file (Translated from Spanish):
npt:, hidrandina, project:, improvement of the main headquarters of hidrandina s.a. trujillo district trujillo province department of freedom, location :, sketch :, specialty :, plane :, architecture, lift aa, professional responsible :, No. plate :, scale :, date :, sac, headquarters, administration, client, areas, control chief losses, commercial technician, sup control, loss of consumption, appraisals, —, management and analyst, chief control, capacity, cop, senior clients, reconciliations, recoveries, headship, assistant, supplies, new, customers , representatives, sub-station, sliding doors with flow air conditioning, equipment, sh knights, chief control of lost management and analyst, sup control of lost consumption, chief technical control commercial, warehouse, hall, sh ladies, attention, surveillance, panels informative, supervision collections, new supplies, gallery, sh d, sh c, senior customers, customer representative, collections, computer support, brand: clover color: white, sup control of lost networks, waiting room, hi d r a n d i n a, main income, av. Spain, public telephones, losses, support, technical, loss networks
Raw text data extracted from CAD file:
| Language | Spanish |
| Drawing Type | Section |
| Category | Office |
| Additional Screenshots |
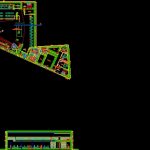 |
| File Type | dwg |
| Materials | Other |
| Measurement Units | Metric |
| Footprint Area | |
| Building Features | |
| Tags | autocad, banco, bank, building, bureau, buro, bürogebäude, business center, centre d'affaires, centro de negócios, DWG, elevation, escritório, immeuble de bureaux, la banque, office, office building, plants, prédio de escritórios, section |


