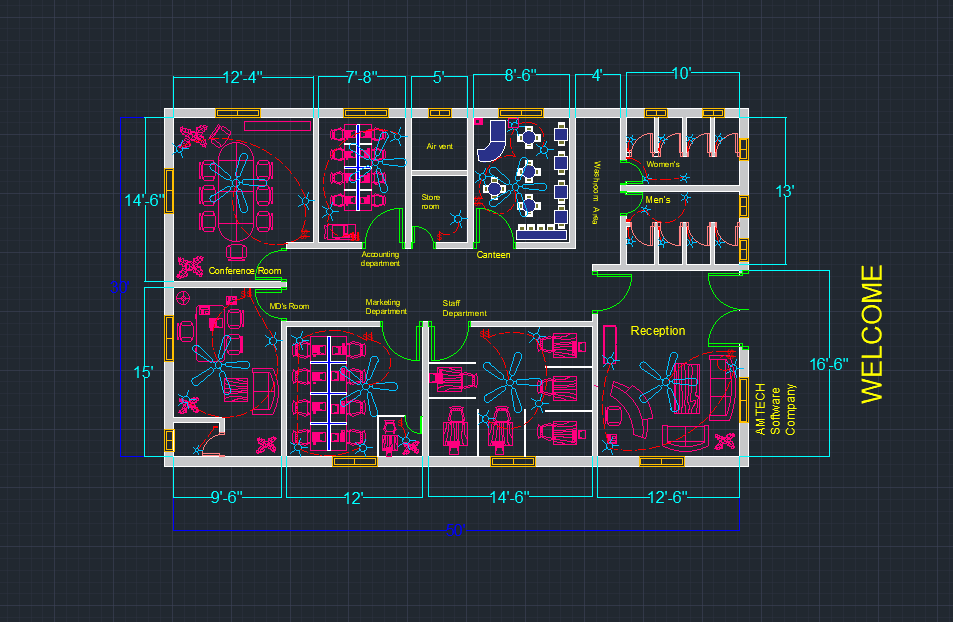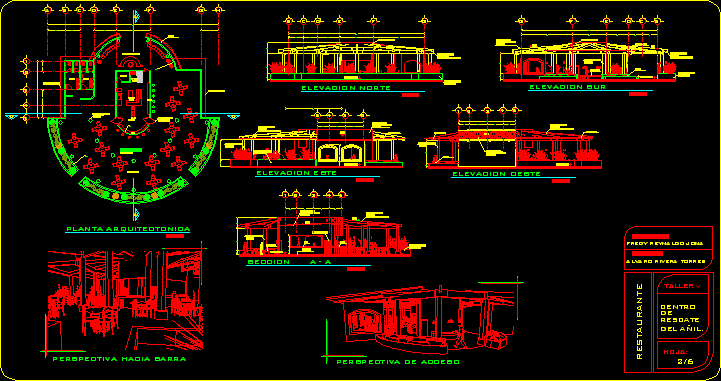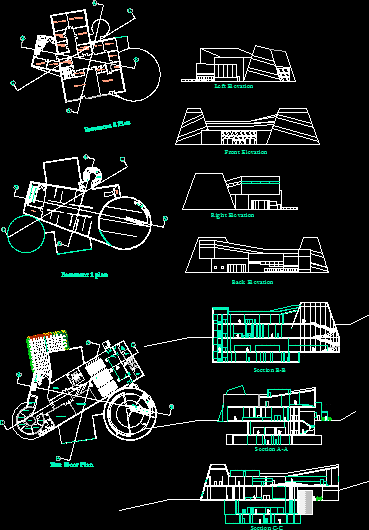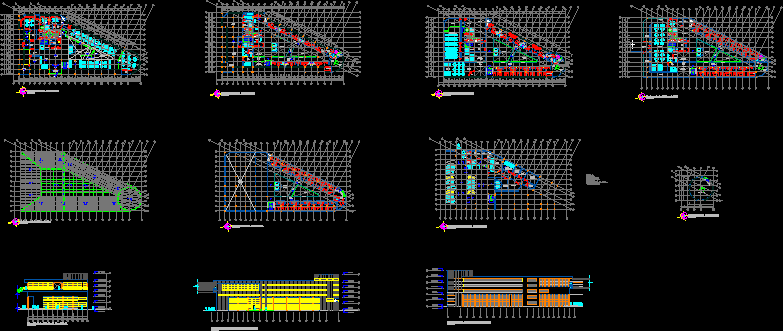Office Building DWG Section for AutoCAD

Office Building – Plants – Sections – Elevations – Details
Drawing labels, details, and other text information extracted from the CAD file (Translated from Spanish):
ground floor, existing adocreto, access floor, martielinado concrete, white carrara type, existing wall, sanitary, j depto, affiliation, av. collector, audit, patrons, archivists, archivists, file of affiliation and validity, dead file, fortune, affiliation and validity, ramp, women’s toilets, attention to employers, j. office, audit to employers, module reports, men’s health, bank, directory, wait, high, attention in collections, booth, surveillance, s. meetings, administrator, official parties, rest, subdelegado, step to cover, copies, wc men, collection, file, kitchen, head of collection, wc women, tameme, audit file to employers, t.rise meters, gradient deg, demolition, pensions , goes up to multiple uses, expansion, front desk, head affiliation, and validity, secretary, windows collection, cto. machines, pumps, department chief, terminals, available, in modules, module, pensioners payment, of parts, premillenium, support adm, aps, pap, j staff, watches, int, private, j office, portfolio, file affiliation and validity, dept chief, visitors area, warehouse, quartermaster, d. union, health, women, men, personal access, guardhouse, kitchen, dining room, equipment, network, telecommunications, access to cars, boss capture, capture subjefe, area executors and notifiers, top floor, affiliation and validity, file ap, area public, windows ap, administration, pedestrian access, masonry register for sewage network, notes :, indicates level of record drag, indicates level of registration cover, pvc pipe for ventilation, mca strainer. helvex mod. indicated, reinforced concrete pipe, indicates existing installation, pipe of fo. fo. tisa-tar for sewage of sewage, symbols, tv, ch, tr, fan pipe., log plug, gibault board, apparent concrete, column lining and durock trabes finished with paste and cement-colored paint, gutter, cut by access, window area, detail access, file and current classroom, bank, modification, plan key, coding, scale :, plan, facade and cuts, architectural, location, the dimensions will be verified on site, the dimensions are given in meters, the levels are given in meters, the dimensions apply to the drawing, notes, low window, fdesk, basic structure of furniture, front elevation, front desk, notes:, of finishes, elevation, type frame, reinforcements for plates, variable, simple door, detail b, detail a, doors simple type, drag, fixation with screw and tapping, aluminum sheet schlage brand, see tables, laminated plastic type and color normative, specifications, aluminum hinge, aluminum swing, pivot, vinyl, doors, slack, rear elevation, wooden furniture table, key, description, cant., length, cms., division, vertical, high window, upper floor, carpentry, unit type, location, location, mexico federal district, front elevation, side elevation, fastening bolt, drywall, wall of drywall, interlayer, floor, cut, aluminum profile, drywall, detail, indicates door, indicates fixed glass, slab, detail of canceleria , canceleria detail, indicates pipe and independent wiring for circuits in, emergency service when the trajectories require it, flourescent lighting type suspend mod. antares, cylindrical, with bell, general dimensions, equipped with, mca. new light or equivalent in quality, flourescent lighting type embed general dimensions :, mca new light or equivalent in quality and features, flush type, yes, diameter table, have current certificate according to name, metal type flexible of the indicated diameter, black , yellow or red in phases and white or natural gray in neutral wire, conductors must be identified by color of insulation :, all splices must be placed in register boxes and the, tin and insulated with an overlapping layer of the following tapes: , and connections of splices or derivations must be welded with, must be branded with current record of basic pictures of the imss, notes :, general description, emergency, normal, symbology, electrical lighting engineering, low, up, connection point , to existing networks, date:, hydraulic installation, mexico, federal district, no scale, sketch, pointing, ac, af, basin ovalin af, key nose, white matt, presence sensor operated with batteries., toilet operated with fluxometer, ci, red, rac, vac, vaf, furniture key, ll-n, hot water, imss standards, type of fluid, cold water, protection against fire, return of hot water, symbol, containing the direction of flow of the same, according to the following:, color of the pipe, hot water valve, cold water outlet, cold water valve, water outlet hot, support to slab hidden by plafond., indicates pun
Raw text data extracted from CAD file:
| Language | Spanish |
| Drawing Type | Section |
| Category | Office |
| Additional Screenshots |
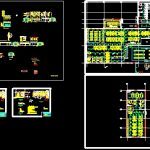 |
| File Type | dwg |
| Materials | Aluminum, Concrete, Glass, Masonry, Plastic, Wood, Other |
| Measurement Units | Metric |
| Footprint Area | |
| Building Features | |
| Tags | autocad, banco, bank, building, bureau, buro, bürogebäude, business center, centre d'affaires, centro de negócios, details, DWG, elevations, escritório, immeuble de bureaux, la banque, office, office building, plants, prédio de escritórios, section, sections |

