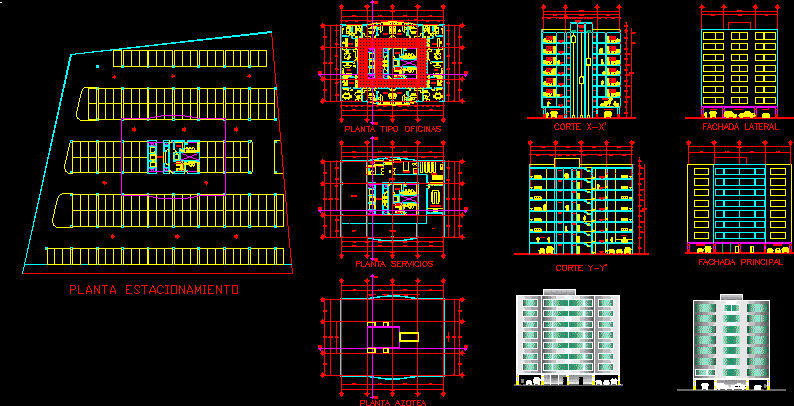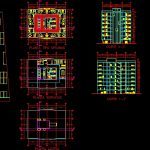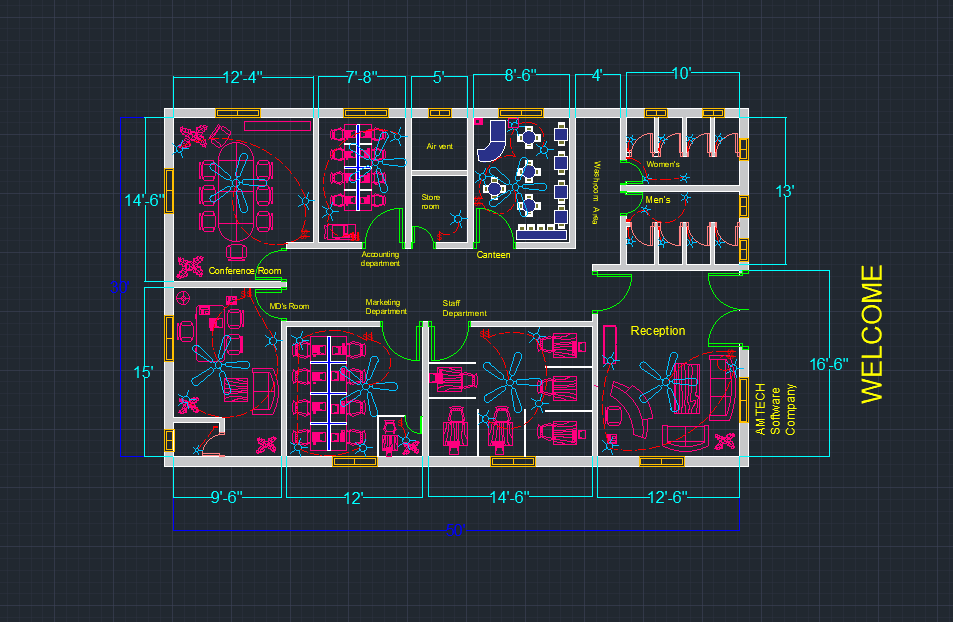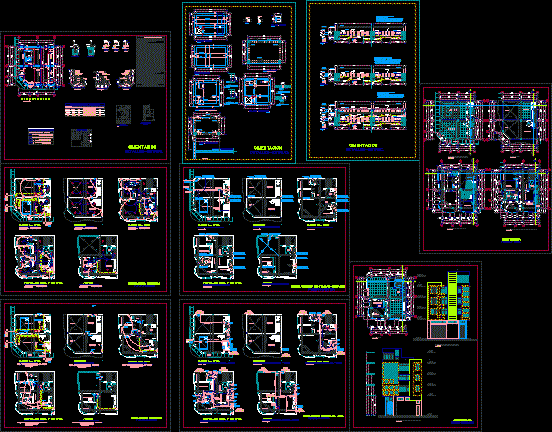Office Building DWG Section for AutoCAD
ADVERTISEMENT

ADVERTISEMENT
Plants – Sections – Elevations
Drawing labels, details, and other text information extracted from the CAD file (Translated from Spanish):
floor toilet, fixt, tank toilet, console television, plant type offices, plant parking, ups, warehouse, lobby, plant services, sanborn’s, oxxo, classroom training, salons, ofix, lobby, diesel plant, substation, hydropneumatic, cistern, boiler , equipment, ac, control, y-y ‘, machine room, services, x-x’ court, ducts, parking, x-x ‘, court y-y’, training, roof plant, main facade, side facade, circulation
Raw text data extracted from CAD file:
| Language | Spanish |
| Drawing Type | Section |
| Category | Office |
| Additional Screenshots |
 |
| File Type | dwg |
| Materials | Other |
| Measurement Units | Metric |
| Footprint Area | |
| Building Features | Garden / Park, Parking |
| Tags | autocad, banco, bank, building, bureau, buro, bürogebäude, business center, centre d'affaires, centro de negócios, DWG, elevations, escritório, immeuble de bureaux, la banque, office, office building, plants, prédio de escritórios, section, sections |







