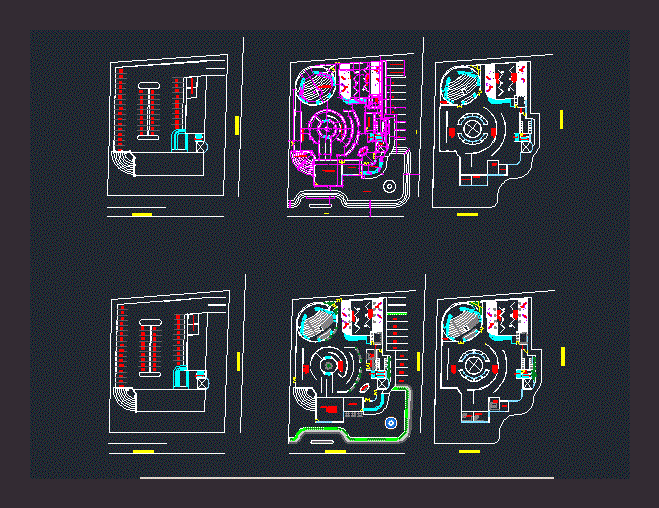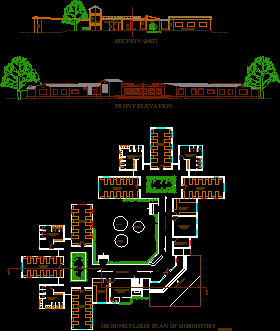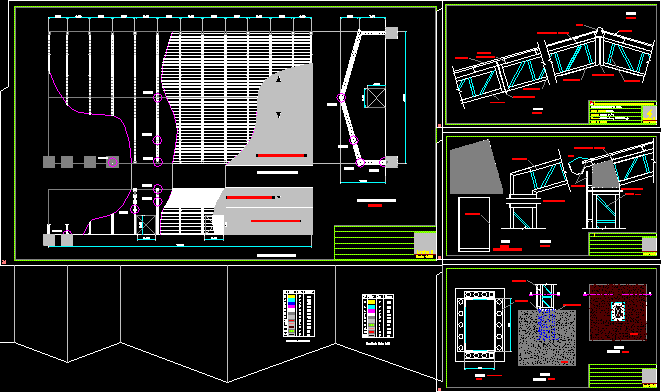Office Building DWG Section for AutoCAD
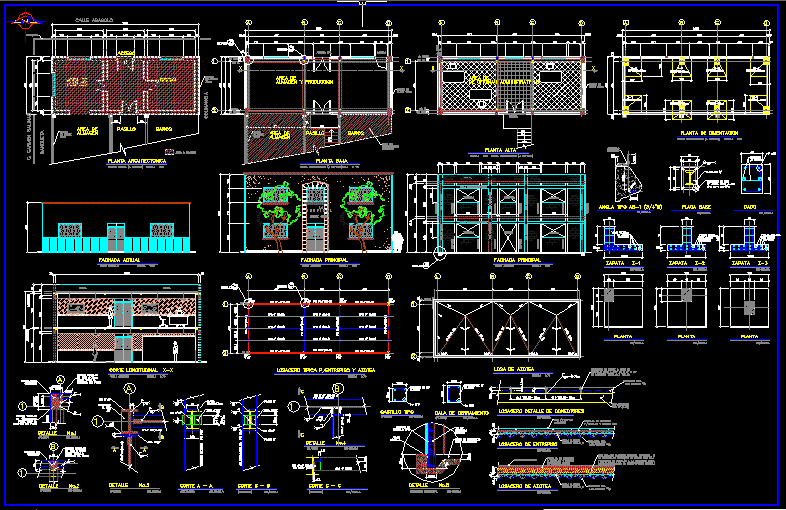
Structure building with details – Details structure – Plants – Sections
Drawing labels, details, and other text information extracted from the CAD file (Translated from Spanish):
losacero, variable, adjust to patin, area of, warehouse, access, office, corridor, architectural plant, ground floor, colinance, sidewalk, cl axis, wall axis, access ppl., c. carmen salinas, calle abasolo, warehouse and production, bathrooms, administrative offices, upper floor, existing construction area, trabe, current facade, main facade, exit, fence dala, castle, window, door, parapet, area to be demolished, longitudinal cut xx, metal ipr, roof slab, foundation plant, tropical, cut a – a, cut b – b, cut c – c, bap, standard washer, plant, base plate, die, mezzanine steel, steel roof, waterproofing, steel, detail of connectors, ipr, fill of concrete, wall, perimeter dentellon, castle armed type, up, down, castle type
Raw text data extracted from CAD file:
| Language | Spanish |
| Drawing Type | Section |
| Category | Cultural Centers & Museums |
| Additional Screenshots |
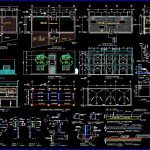 |
| File Type | dwg |
| Materials | Concrete, Steel, Other |
| Measurement Units | Metric |
| Footprint Area | |
| Building Features | |
| Tags | autocad, building, CONVENTION CENTER, cultural center, details, DWG, museum, office, plants, section, sections, structure |



