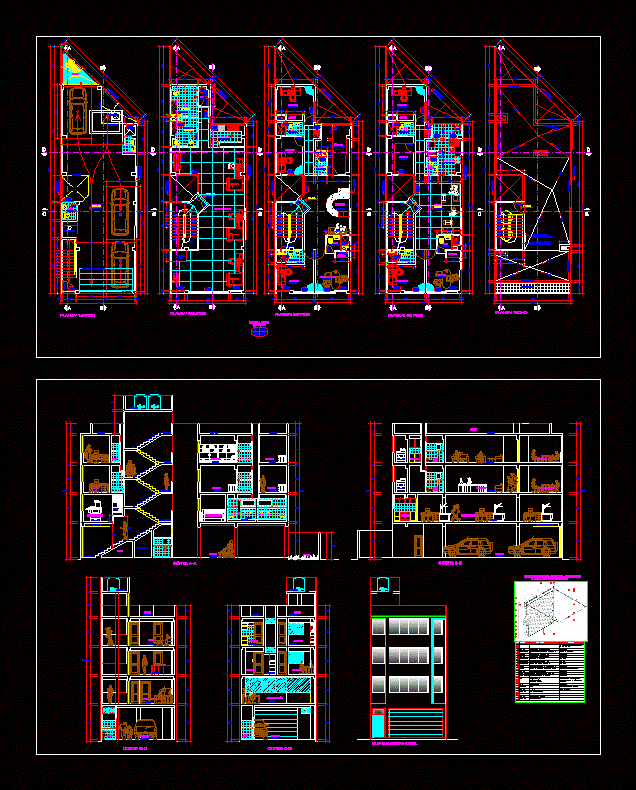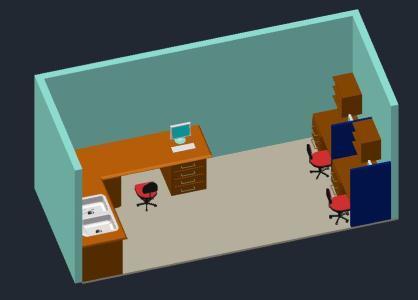Office Building DWG Section for AutoCAD
ADVERTISEMENT

ADVERTISEMENT
plants – sections – facades
Drawing labels, details, and other text information extracted from the CAD file (Translated from Spanish):
design workshop, kitchen, management, bathroom, deposit, ss.hs.damas, dep., ss.hs.varones, garage, valet parking, file, secretary, visit, private, files, administrator, relief, garden, wait, reception, copier, planoteca, plant: roof, proy. ceiling, ceramic floor, parquet floor, polished floor, windows, vain legend, plotter, niche, rotoplas, better water, cut: aa, cut: cc, cut: bb, cut: dd, detail of automatic sectional door, brick confectioner , roofs, proy. sectional door, sectional door projection, therma, projection low ceiling, duct, main lift, proy. cistern, proy. of seccionable door
Raw text data extracted from CAD file:
| Language | Spanish |
| Drawing Type | Section |
| Category | Office |
| Additional Screenshots |
 |
| File Type | dwg |
| Materials | Other |
| Measurement Units | Metric |
| Footprint Area | |
| Building Features | Garden / Park, Garage, Parking |
| Tags | administrative building, autocad, banco, bank, building, bureau, buro, bürogebäude, business center, centre d'affaires, centro de negócios, DWG, escritório, facades, immeuble de bureaux, la banque, office, office building, plants, prédio de escritórios, section, sections |








