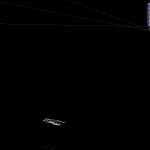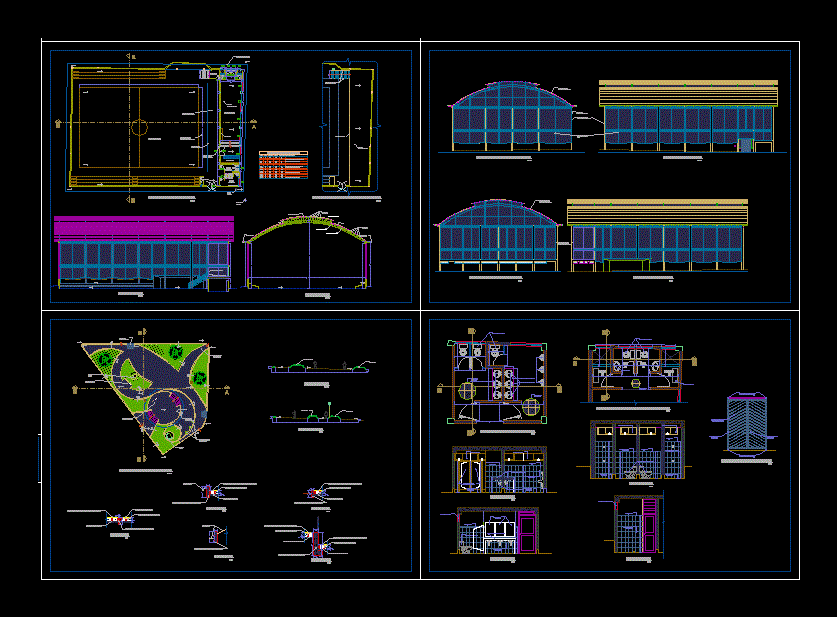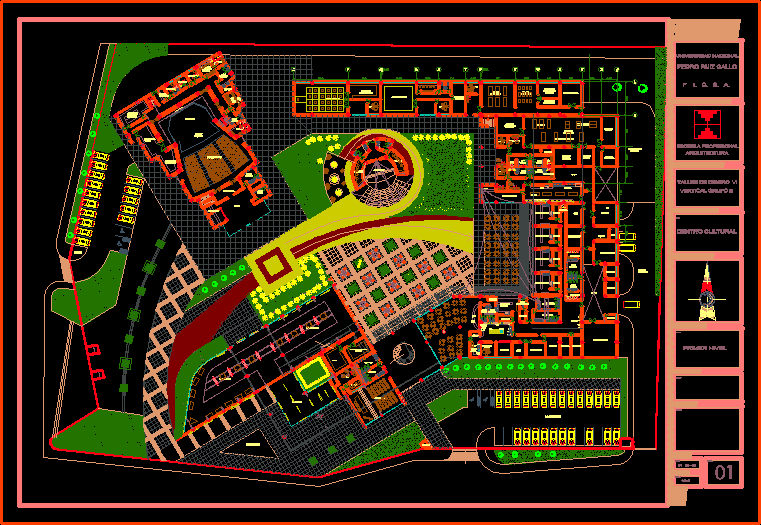Office Buildings 3D DWG Section for AutoCAD
ADVERTISEMENT

ADVERTISEMENT
Office buildings – Type plant – Sections – Model in3D – Thermical Aclimatization proposed
Drawing labels, details, and other text information extracted from the CAD file (Translated from Catalan):
galeriadedistribucion, administrative, offices, elevator, bathtub, ba ñ ofemenino, court aa, ground floor, parasol with fixed angle of aluminum type luxalon, sub structure of courtainwall, elevator, parasoles horizontal north orientation, reception halldeingreso saladeconferencias, plant type, flush cut, cut bb, cut by elevator, vertical sun lounger orientation south east, counterweight, elevator engine, office, ladder, water – sewer facilities, cross section, ground floor – type plant, flush cut, water tank, slab nervous, baths, beam of hº aº, lining in stone, plant of structures
Raw text data extracted from CAD file:
| Language | Other |
| Drawing Type | Section |
| Category | Office |
| Additional Screenshots |
  |
| File Type | dwg |
| Materials | Aluminum, Other |
| Measurement Units | Metric |
| Footprint Area | |
| Building Features | Elevator |
| Tags | autocad, banco, bank, buildings, bureau, buro, bürogebäude, business center, centre d'affaires, centro de negócios, DWG, escritório, immeuble de bureaux, ind, la banque, model, office, office building, plant, prédio de escritórios, proposed, section, sections, type |








