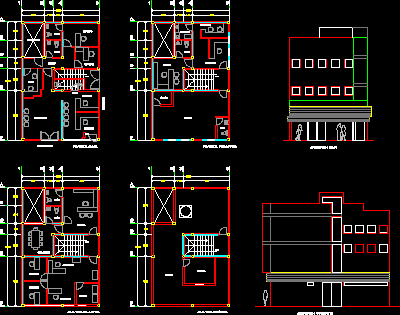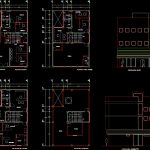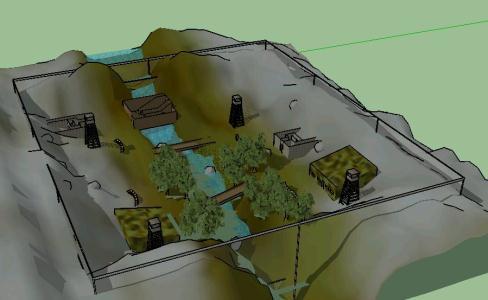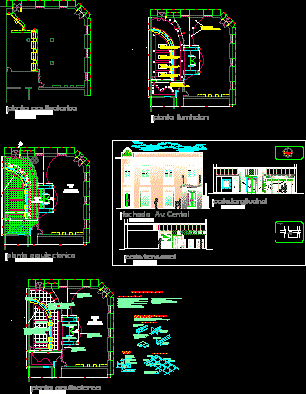Office Buildings DWG Section for AutoCAD
ADVERTISEMENT

ADVERTISEMENT
Office buildings – Section – Facade – Plant
Drawing labels, details, and other text information extracted from the CAD file (Translated from Spanish):
central area, building antares, tovar alcantar, camilo, property appraisals, ebony street, cubicle, bathroom, street poza rica, up, ground floor, light well, roof plant, roof, ground floor, kitchen, boxes, waiting room, hallway , warehouse, private, auxiliary, room together, south facade, east façade, approved :, date :, review :, arq. leonel ramblas garcia, map no:, location sketch, architectural plan, location :, owner :, address :, salamanca, alicia ochoa lopez, collaborator :, scale :, in meters, dimensions :, authorizations, ing. Camilo Tovar alcantar., Panuco, Chinampa, sale, rich pool, fresh water, ebony
Raw text data extracted from CAD file:
| Language | Spanish |
| Drawing Type | Section |
| Category | Office |
| Additional Screenshots |
 |
| File Type | dwg |
| Materials | Other |
| Measurement Units | Metric |
| Footprint Area | |
| Building Features | Pool |
| Tags | autocad, banco, bank, buildings, bureau, buro, bürogebäude, business center, centre d'affaires, centro de negócios, DWG, escritório, facade, immeuble de bureaux, la banque, office, office building, plant, prédio de escritórios, section |







