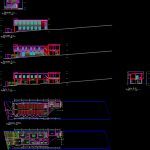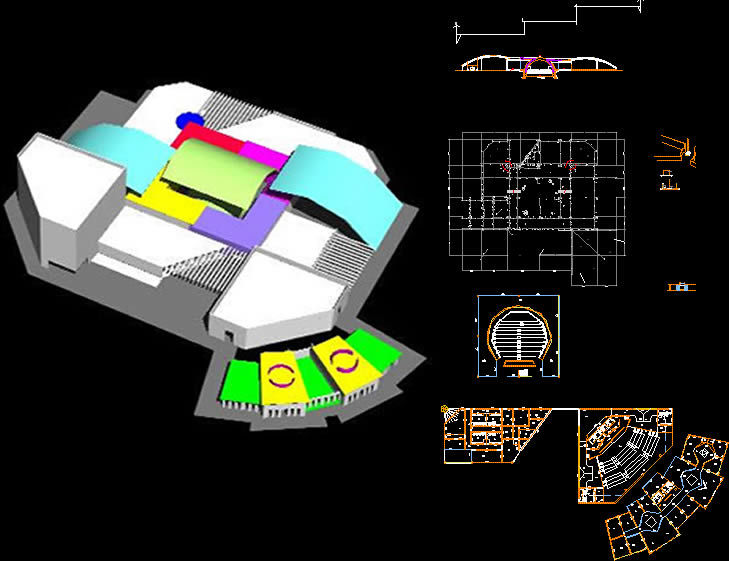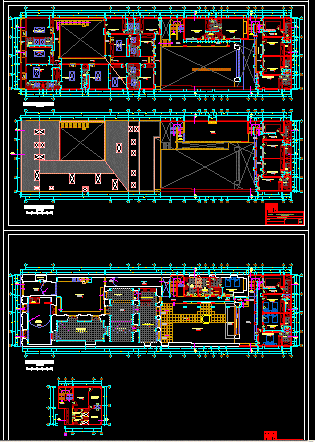Office Center – DWG Section for AutoCAD

OFFICE CENTER, MEETING ROOM INCLUDES; OFFICES; SSHH; SUM; DEPOSIT AND PARKING, LOCATED IN SANTA MARIA DEL VALLE – HUANUCO – plants – sections – details – specifications – desiganciones – dimensions
Drawing labels, details, and other text information extracted from the CAD file (Translated from Spanish):
entrance yard., of. president, secret., esp. room, treasury, meeting room, arch., free area., legal counsel, accountant, headquarters, parking, alm. general, guard., ing. pedestrian., veh.vehicular, entrance courtyard, of.presidente, secret., waiting room, archive, treasury, sshh, advisor. legal, accountant, headquarters, meeting room, vehicular income, guard., pedestrian entry, warehouse, hall, sshh varon, sshh woman, sum, stage, on foundation, beam, wall tarrajeo rubbed, sshh male, scale, first floor, hall sum, bar, entrance sum, circulation, second floor, court aa, court of ing., court b_b, room d wait, sky suspended suspended
Raw text data extracted from CAD file:
| Language | Spanish |
| Drawing Type | Section |
| Category | Office |
| Additional Screenshots |
 |
| File Type | dwg |
| Materials | Other |
| Measurement Units | Metric |
| Footprint Area | |
| Building Features | Garden / Park, Deck / Patio, Parking |
| Tags | autocad, banco, bank, bureau, buro, bürogebäude, business center, center, centre d'affaires, centro de negócios, deposit, DWG, escritório, immeuble de bureaux, includes, la banque, meeting, office, office building, offices, parking, prédio de escritórios, room, section, sshh, sum |







