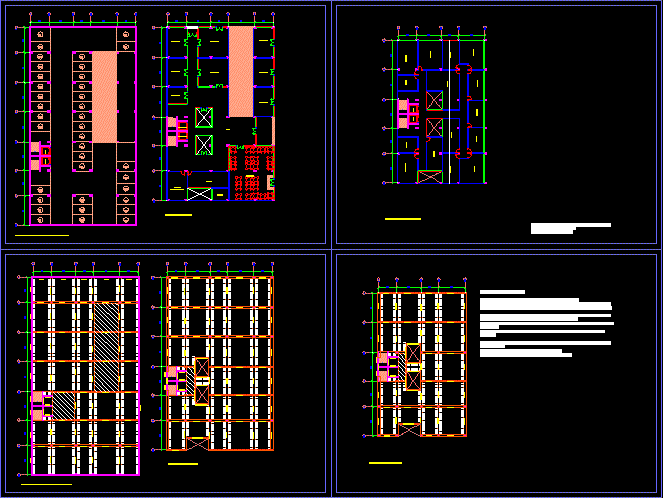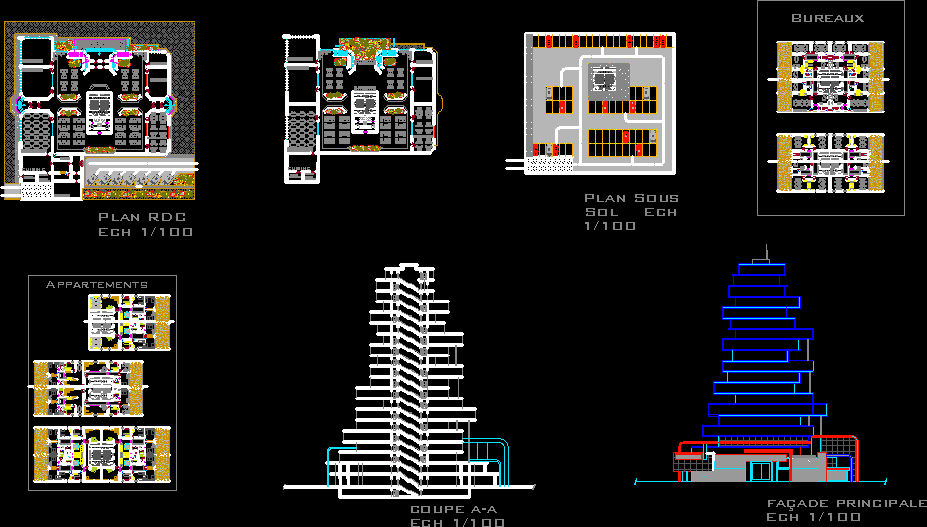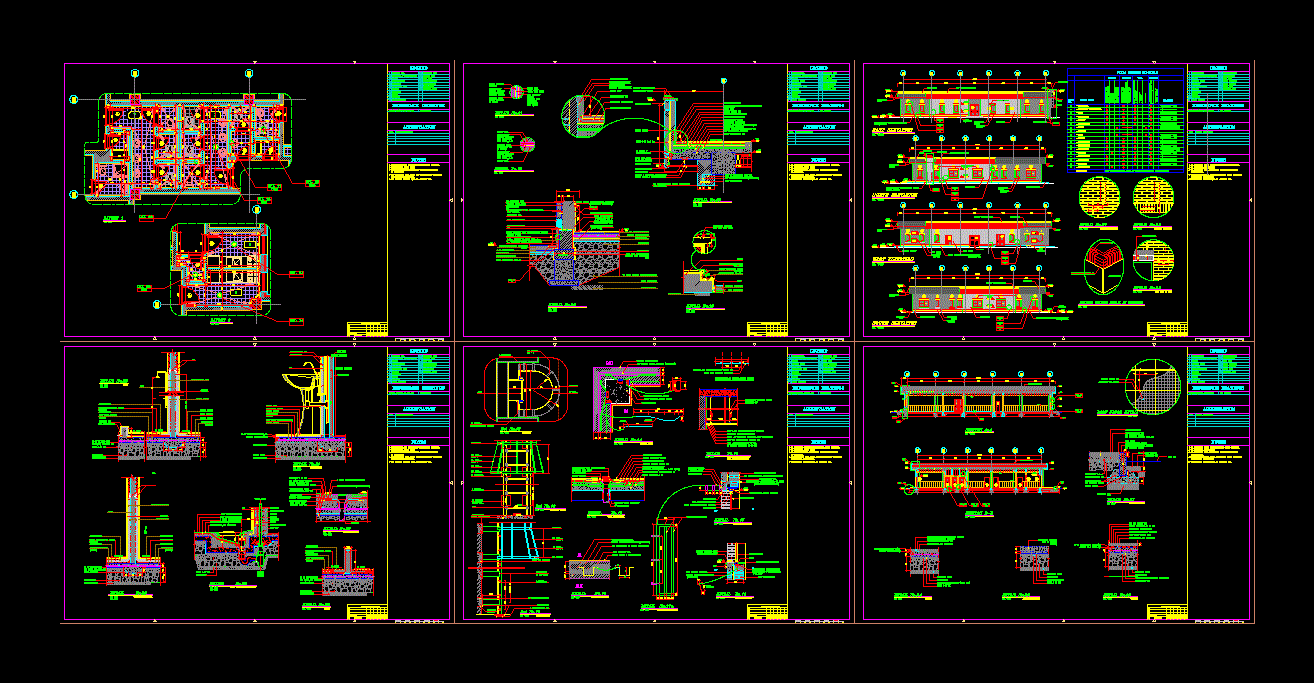Office DWG Plan for AutoCAD
ADVERTISEMENT

ADVERTISEMENT
This document presents the ARCHITECTURE OF AN OFFICE PLANS FOR A stall selling gas in a gas station. It features the ground; CORTES; LIFTS; MAP OF FOUNDATION AND ROOFS
Drawing labels, details, and other text information extracted from the CAD file (Translated from Spanish):
fiscal of liquids, box, kitchenette, invoice office, lockers, office area chief, file, manager of mov. of products, warehouse, wait, plant, cut b-b ‘, cut a-a’, elev. frontal, elev lat. right, elev. The t. right, lat. left, elev. The t. left, elev. later, covers, foundations, shower, customs management and logistics, women’s bathroom, men’s bathroom, dressing room, projection flown
Raw text data extracted from CAD file:
| Language | Spanish |
| Drawing Type | Plan |
| Category | Office |
| Additional Screenshots |
 |
| File Type | dwg |
| Materials | Other |
| Measurement Units | Metric |
| Footprint Area | |
| Building Features | |
| Tags | architecture, autocad, banco, bank, bureau, buro, bürogebäude, business center, centre d'affaires, centro de negócios, document, DWG, escritório, gas, immeuble de bureaux, la banque, office, office building, plan, plans, prédio de escritórios, presents, selling |








