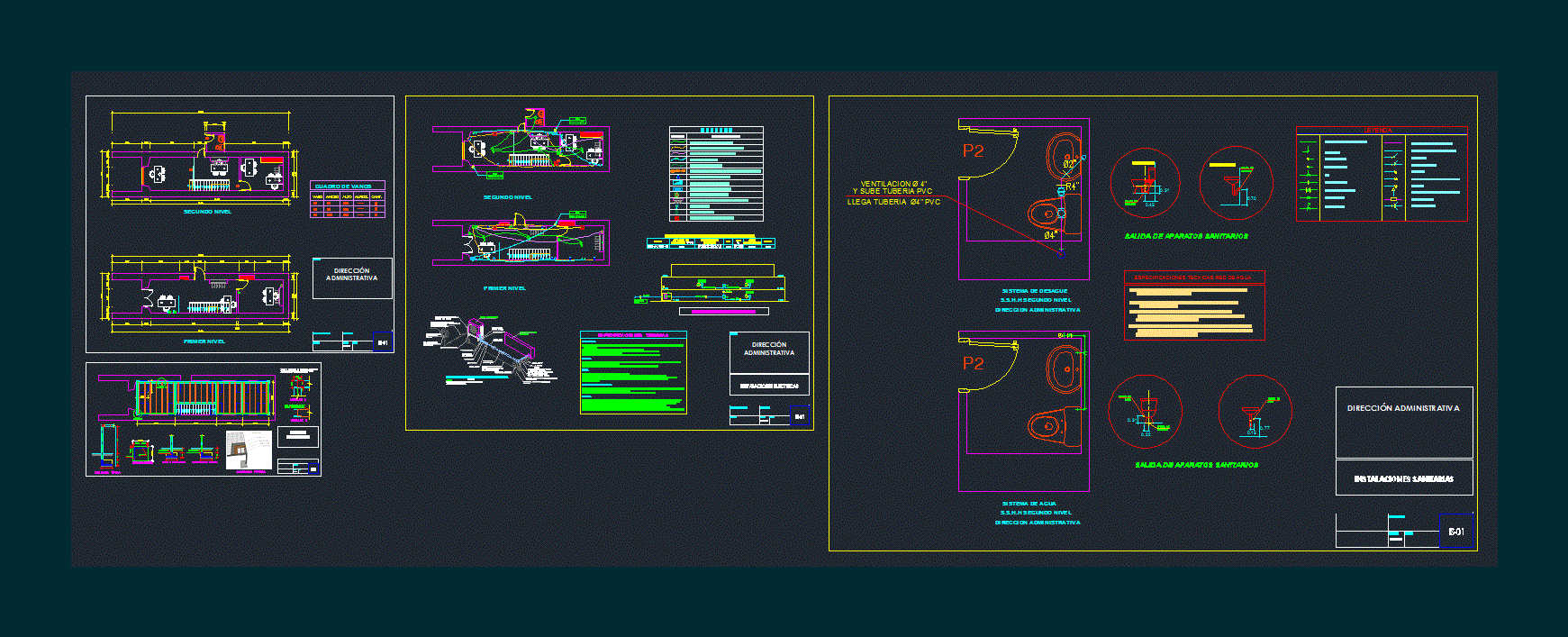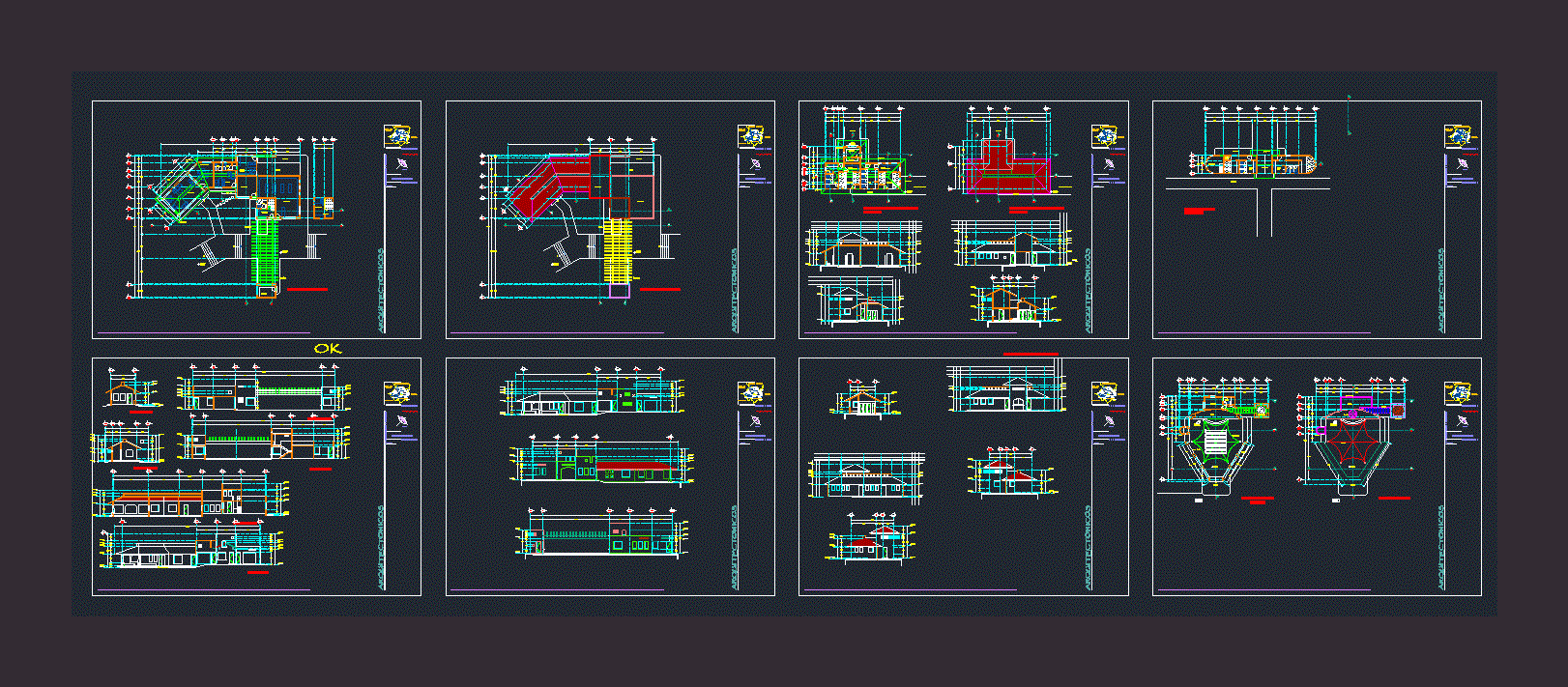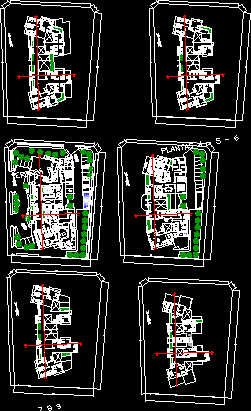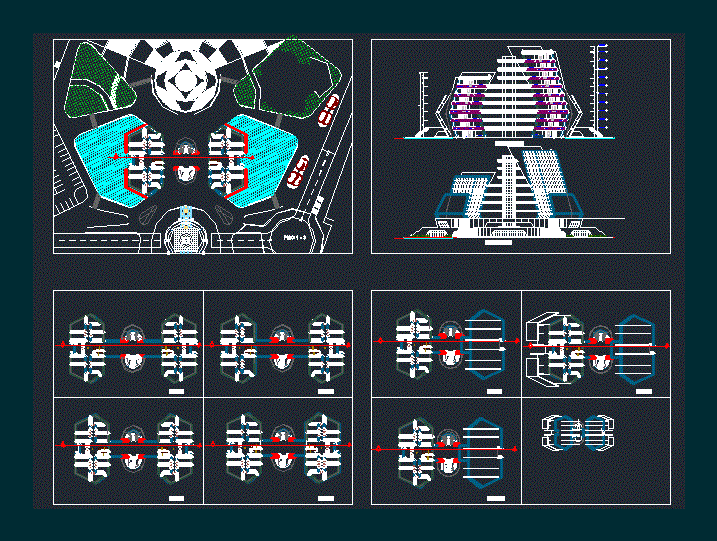Office DWG Section for AutoCAD

Office 2 levels – plants – sections – Details Facilities
Drawing labels, details, and other text information extracted from the CAD file (Translated from Spanish):
national, access valve, condensing unit, connecting diagram of the decorative split unit, without scale, neoprene dampers., between the equipment and the metal bases will be used, note:, evaporator unit, pressure switch, low pressure, line gas, cu pipe, liquid viewer, from the dashboard, electric on account, electric feeder, civil work, thermagnetic, installed, on foundation by, to the capacity of the equipment, dimensions of agreement, galvanized pass box, high pressure , filter dryer, manual valve, liquid line, control: conduit emt pipe, box with thermomagnetic switch, installed, on foundation on account of civil works, electric feeder from the board, electric on account of civil works, drainage, flexible pipe pvc-sap of, decorative, box with switch, account of civil works, for exterior installation, white color, downlight to embed. vaporized aluminum reflector., led, output for data, data channeling, symbol, description, height, bottom edge, box fo.go., indicated, legend channeling data, scale, date, file, project manager, development, project , administrative direction, width, vain, cant., high, alfeiz., box vain, second level, first level, sb, data, description, legend, electrical distribution board, pvc pipe for air conditioning, power point, air conditioning unit attached to the wall, pvc pipe for data, pvc pipe for telephone, data outlet, exit for telephone, exit for emergency lamp, capacitance table split decorative equipment, unit, capacity, cooling, electrical, characteristics, type, weight, kg., wall, offices, areas, conditioned, state, new, roof, connection, data channeling amounts, technical specifications, drivers :, of the lsoh. type, – no mpalme, remain in the pipes., – It is recommended that the conductors have a different color for each phase., Pipes :, – the accessories of the pipes, curves, unions and connectors will be manufactured., boxes:, switches, receptacles, similar to the models of the magig series of ticino., boards :, electric, on foundation, double bipolar outlets, and up pvc pipe, register box, roof ventilation terminal, sump, gate valve, check valve, union universal, irrigation tap, tee, legend, water network technical specifications, go between two universal joints., with threaded joints., of a hand pump or test bucket to achieve a pressure, sshh second level, administrative direction, system dewatering, water system, sanitary equipment outlet, drain, exit, lavatory, toilet, water, point, typical shoe plant, variable, flooring, detail of central shoe, detail of corner shoe, welded to steel bar smooth, all steel elements will be, wood screw or similar, detail a, detail b, typical column, typical finishes
Raw text data extracted from CAD file:
| Language | Spanish |
| Drawing Type | Section |
| Category | Office |
| Additional Screenshots | |
| File Type | dwg |
| Materials | Aluminum, Plastic, Steel, Wood, Other |
| Measurement Units | Metric |
| Footprint Area | |
| Building Features | |
| Tags | autocad, banco, bank, bureau, buro, bürogebäude, business center, centre d'affaires, centro de negócios, details, DWG, escritório, facilities, immeuble de bureaux, la banque, levels, office, office building, plants, prédio de escritórios, section, sections |







