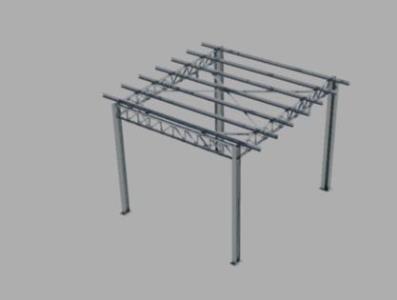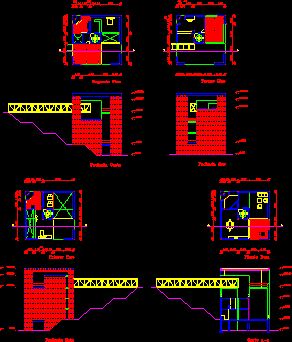Office And Habitation 4 Level Building In Tunis DWG Block for AutoCAD
ADVERTISEMENT

ADVERTISEMENT
Student Workshop
Drawing labels, details, and other text information extracted from the CAD file (Translated from French):
computer, executive chair, executive desk, regi, street om kalthoum, street mohamed bejaoui, street houcine bouzaiene, street abderrazak chraibi, cafeteria, medium surface, local chauferie, local subscribers, local steg, access to r.d.c
Raw text data extracted from CAD file:
| Language | French |
| Drawing Type | Block |
| Category | Industrial |
| Additional Screenshots |
 |
| File Type | dwg |
| Materials | Other |
| Measurement Units | Metric |
| Footprint Area | |
| Building Features | Garden / Park, Parking |
| Tags | arpintaria, atelier, atelier de mécanique, atelier de menuiserie, autocad, block, building, carpentry workshop, commerce, DWG, Level, mechanical workshop, mechanische werkstatt, office, oficina, oficina mecânica, schreinerei, student, werkstatt, workshop |








