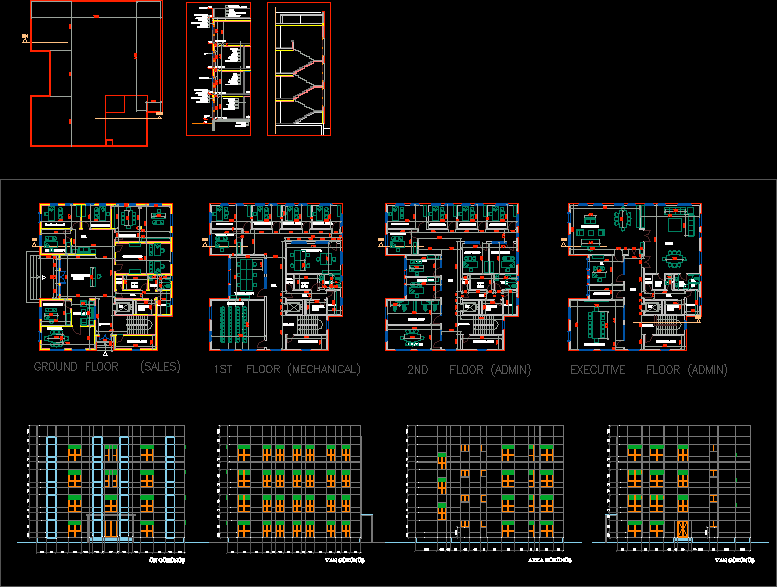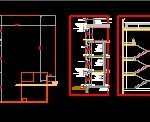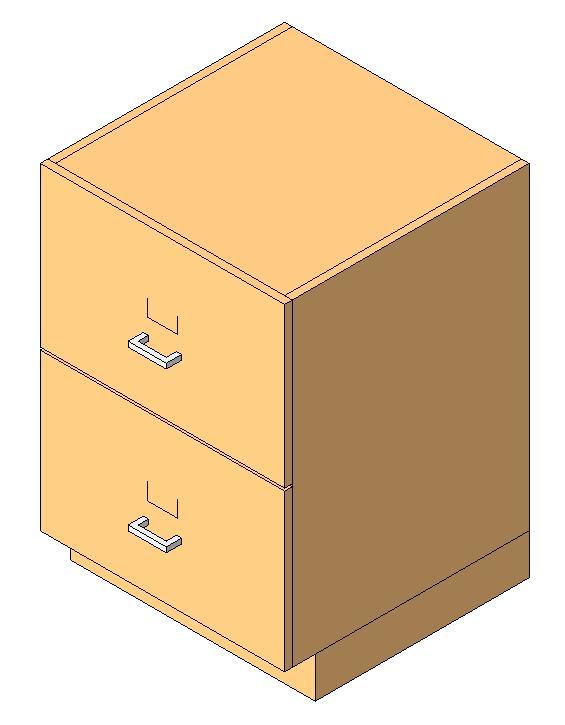Office Headquarter Building DWG Plan for AutoCAD
ADVERTISEMENT

ADVERTISEMENT
4 story office building with furniture plans
Drawing labels, details, and other text information extracted from the CAD file:
fax machine, manager room, meeting area, waiting area, stair hall, mechanical room, electrical room, lift, pantry, toilet, store room, serv. room, exec. toilet, sh., wc., lecture room, hall, accounts office, accounts head, hr office, clerical staff, conference room, control room, p.a., director office, majlis, lgs profile, air vapour barrier sheet, gypsum board, aluminium composite board, aluminium windows, marble sill, aluminium coping, waterproofing_tpo, steel deck, p.e. sheet, carpet, screed, resillient channel, reinforced concrete, wood parquet, pe. sheet, subframe, sunblind
Raw text data extracted from CAD file:
| Language | English |
| Drawing Type | Plan |
| Category | Furniture & Appliances |
| Additional Screenshots |
 |
| File Type | dwg |
| Materials | Aluminum, Concrete, Steel, Wood, Other |
| Measurement Units | Metric |
| Footprint Area | |
| Building Features | Deck / Patio |
| Tags | autocad, building, desk, drawing board, DWG, escritório, furniture, laboratory, office, office building, plan, plans, story |








