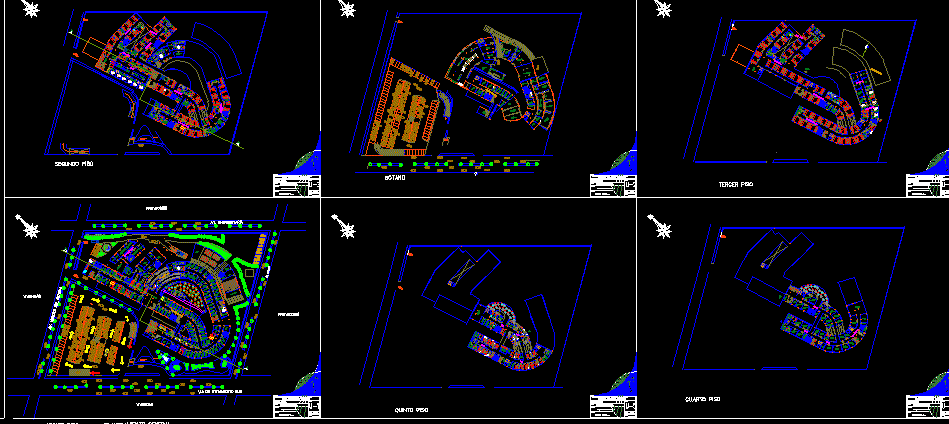Office Of Health Plans DWG Plan for AutoCAD

ROUTE OF A POST BASIC HEALTH 100mts2 ABOUT
Drawing labels, details, and other text information extracted from the CAD file (Translated from Spanish):
water outlet detail in toilet, toilet center line, dl center dimension of drain to the center of the waiting for the appliance, detail of water outlet in sink, drainage outlet, detail of waits, opposite outlet, sanitary appliance, goes to general network, comes from general network, sanitary tee, npt, corrido foundation, wall cut with continuous foundation, first level, without escal.a, wall cut with connecting beam, indicates main elevation, indicates cut or section, indicates floor level finished, nomenclature, symbol, meaning, indicates ashlar, indicates type of window, indicates lintel, indicates type of door, general notes, windows nomenclature, type, ashlar, lintel, cant., description, doors nomenclature, height, width , prefabricated mdf, – – -, jardin, ss gral., file, waiting area, secretary, office, assistant, first level furnished floor, sidewalk, existing wall, main entrance, ground floor first level, floor finishes doors and windows first level
Raw text data extracted from CAD file:
| Language | Spanish |
| Drawing Type | Plan |
| Category | Hospital & Health Centres |
| Additional Screenshots |
 |
| File Type | dwg |
| Materials | Other |
| Measurement Units | Metric |
| Footprint Area | |
| Building Features | |
| Tags | architectural, autocad, basic, CLINIC, DWG, finishes, health, health center, Hospital, medical center, mts, office, plan, plans, post, route |








