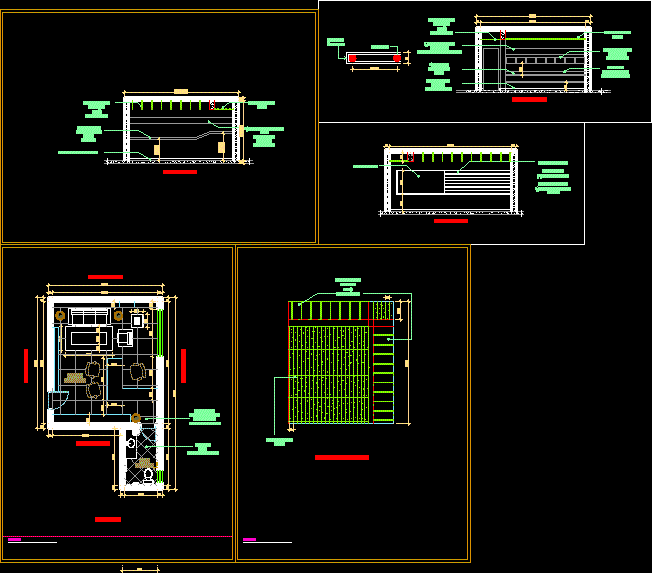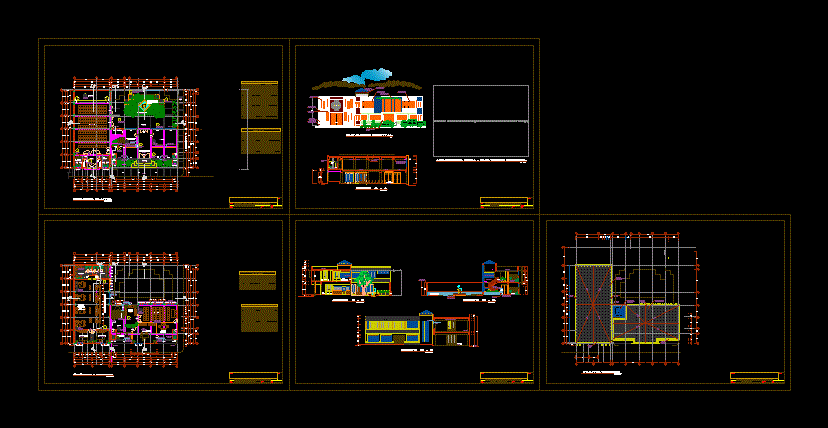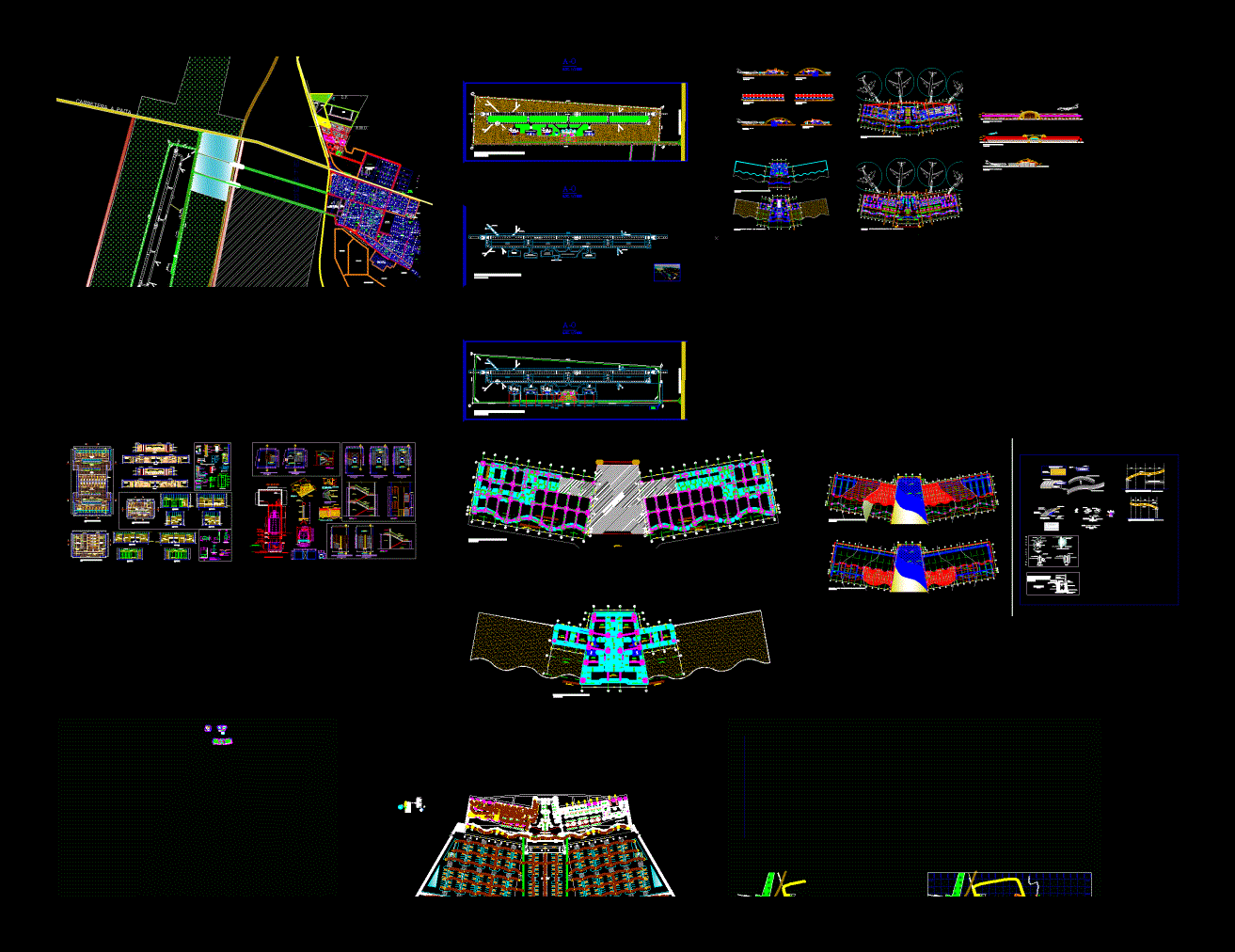Office Interior DWG Section for AutoCAD

One room; press – office interior; with detailed ceiling plan; elevations and section; flooring etc.
Drawing labels, details, and other text information extracted from the CAD file:
black matte, black plastic, wall profile d, wall profile b, reflected ceiling plan, shelf for receivers and wiring in wood veneer console, wall profile c, wall profile a, section aa’, floor plan, ukkasha, wall profile-b, lcd screens, mounted on, wall, shelf for receivers, and wiring, in wood veneer console, logo backdrop, with alternate, strips, roller blind, wall profile-c, newspaper, rack, custom built, seat and shelf, light box, with concealed lights, framed, photographs, inset into, floor tiles, wall profile-a, grey corian, custom made, shelf, dampa ceiling, wood veneer, rafters, with lipping, with, concealed, lighting, over shelf, covering, wall profile-d, removable, top frame, r.c.c slab, r.c.c beam, r.c.c existing beam, led light
Raw text data extracted from CAD file:
| Language | English |
| Drawing Type | Section |
| Category | Office |
| Additional Screenshots | |
| File Type | dwg |
| Materials | Plastic, Steel, Wood, Other |
| Measurement Units | Metric |
| Footprint Area | |
| Building Features | |
| Tags | autocad, banco, bank, bureau, buro, bürogebäude, business center, ceiling, centre d'affaires, centro de negócios, detailed, DWG, elevations, escritório, immeuble de bureaux, interior, la banque, office, office building, plan, prédio de escritórios, press, room, section |







