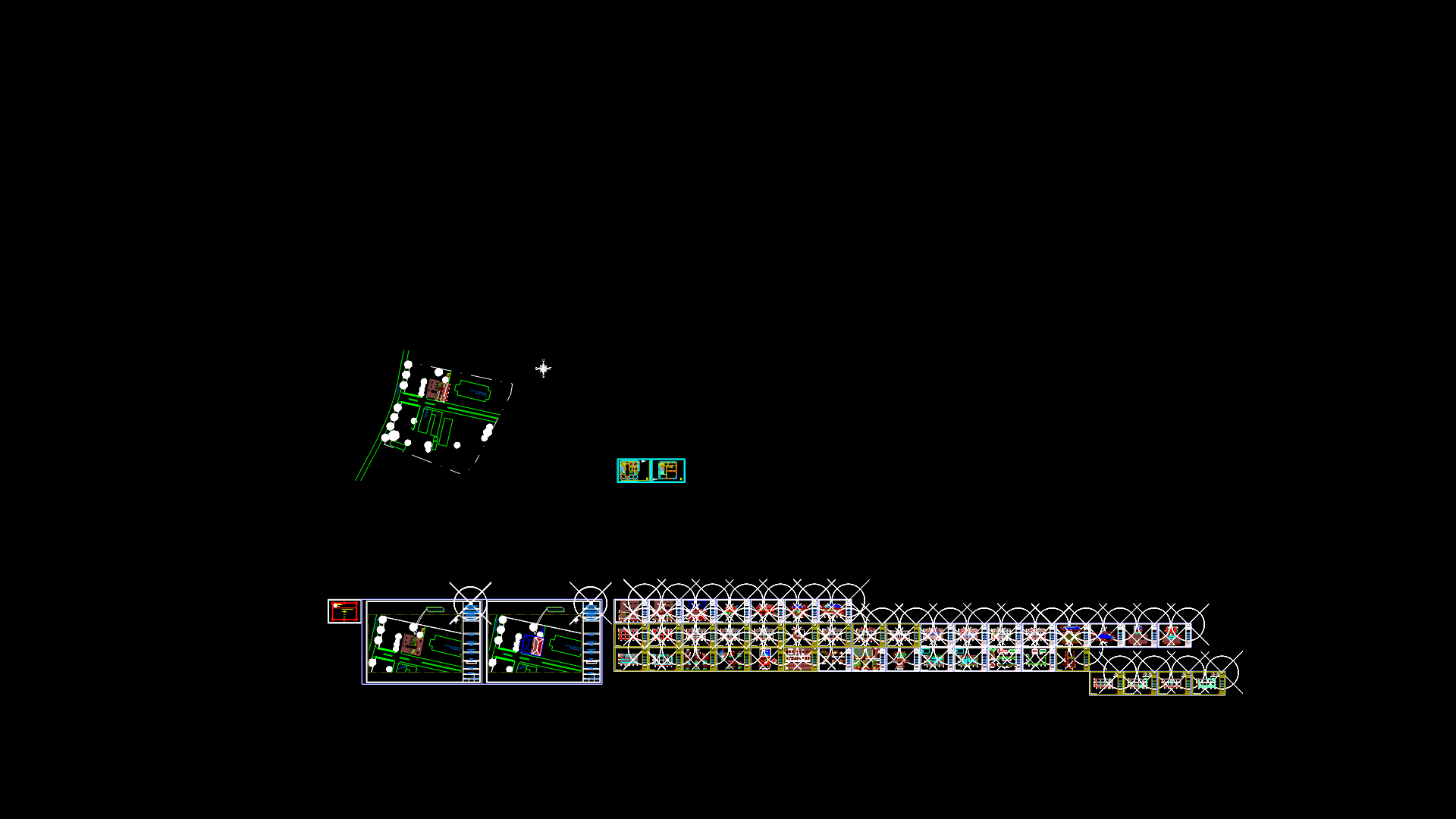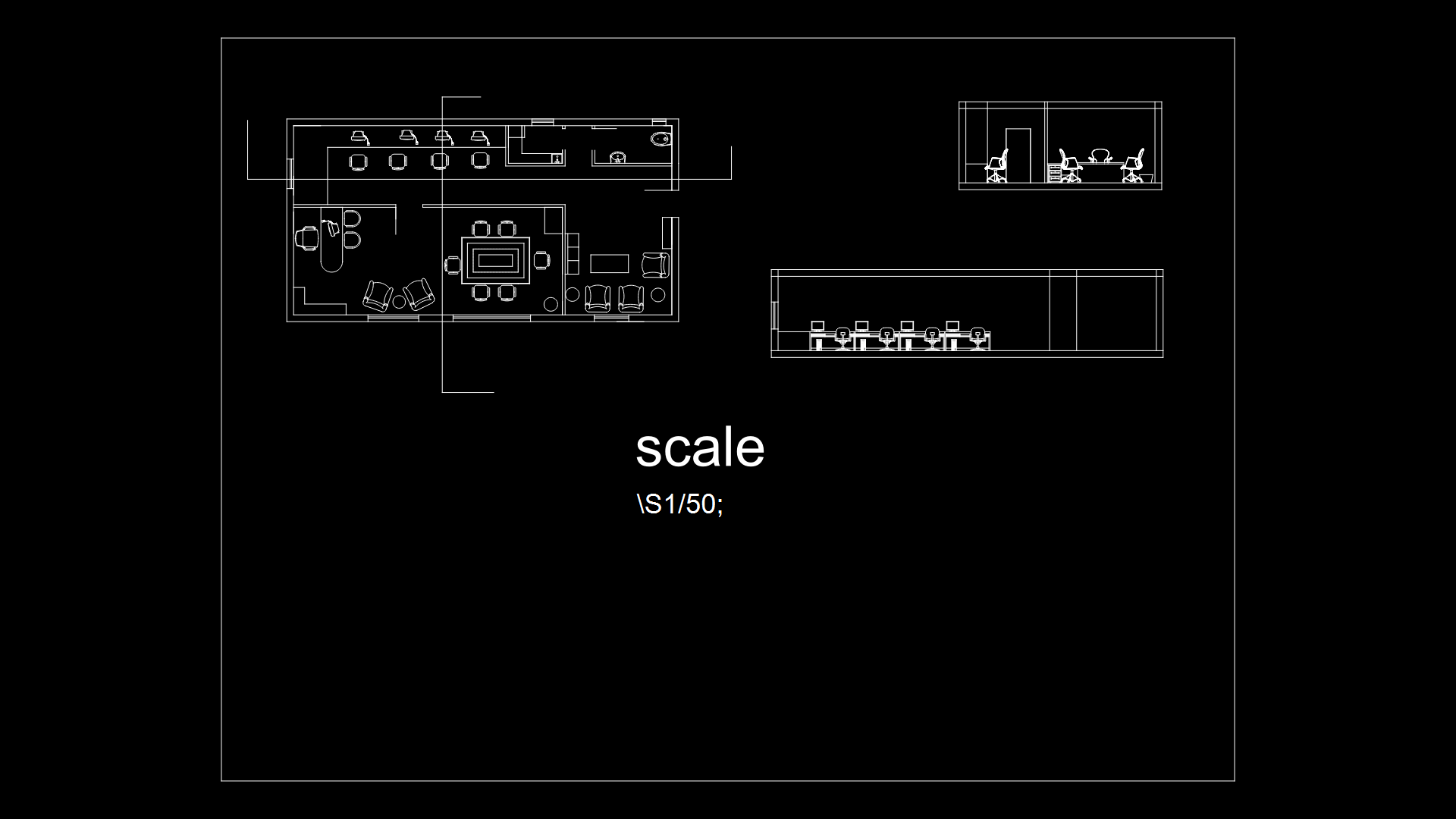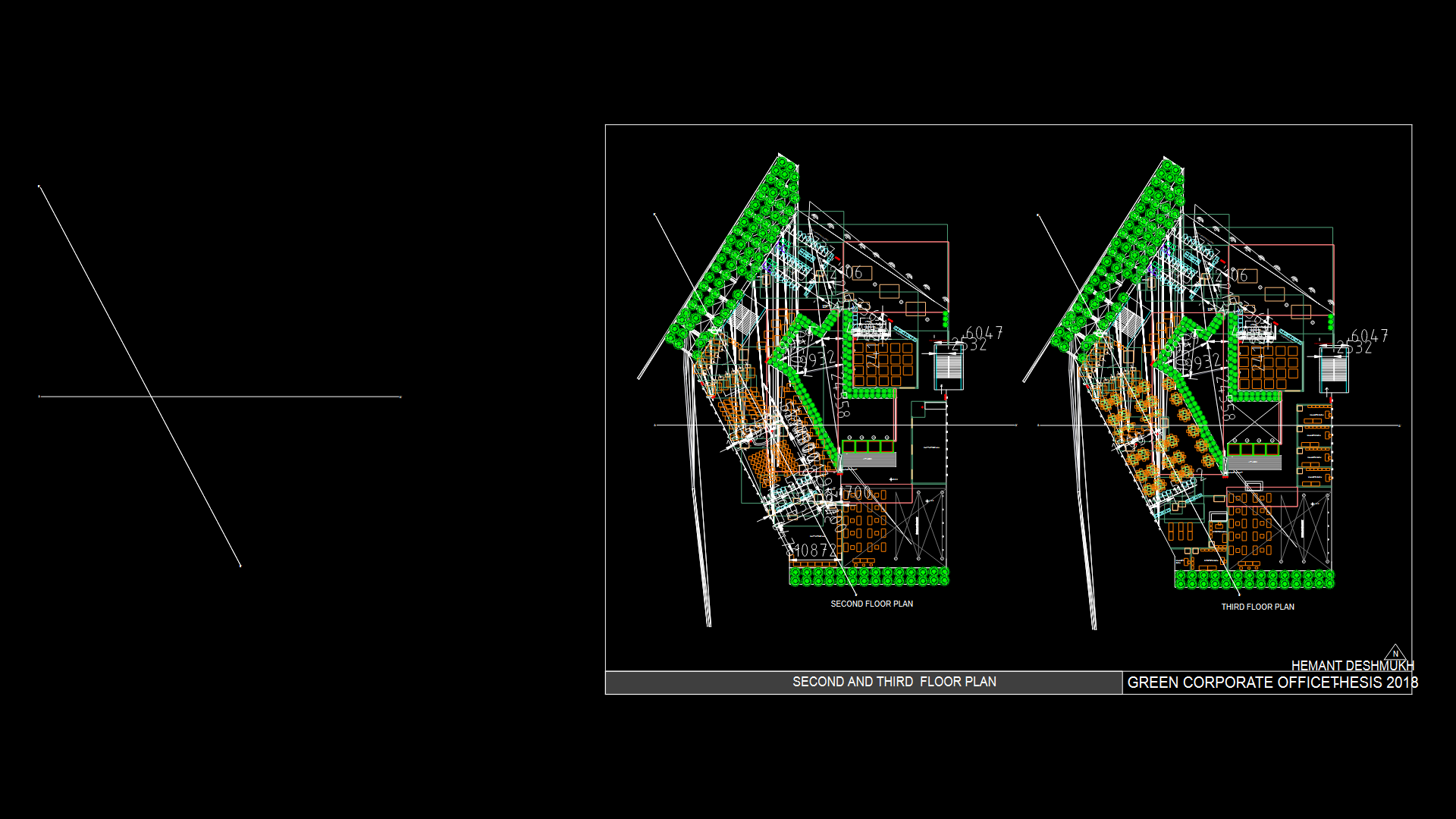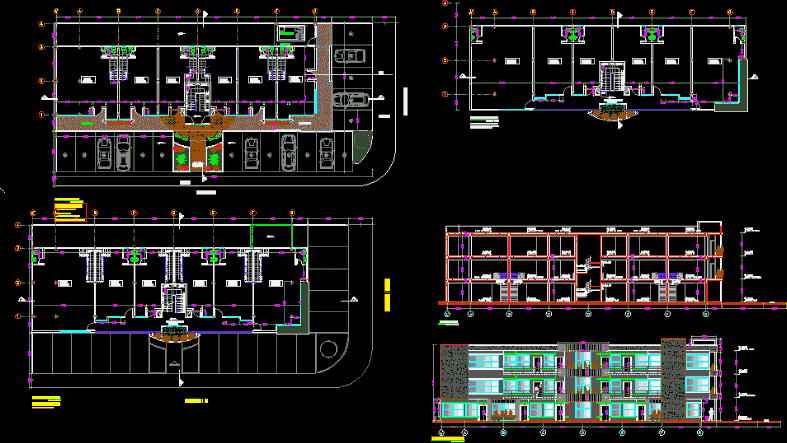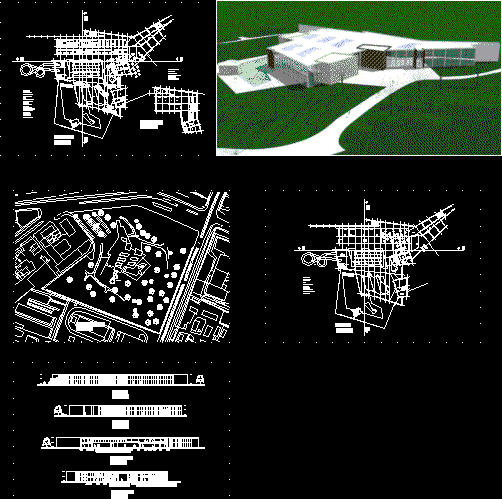Office Of Plan DWG Block for AutoCAD
ADVERTISEMENT
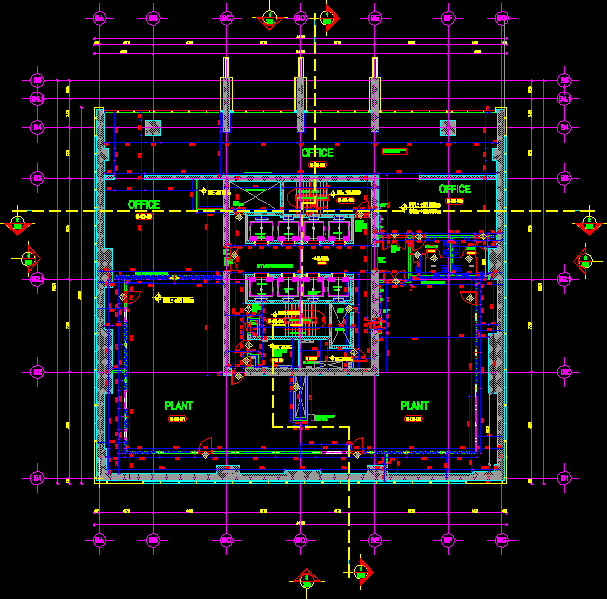
ADVERTISEMENT
A small portion of the United Nations building that has no core and areas of Office Services Small, along with the rooms on the ground next door to HVAC.
Drawing labels, details, and other text information extracted from the CAD file:
wall section, al fattan properties l.l.c, access panel, telecom room, fire c., access hatch above, shaft slab penetration, access hatch, shaft slab penetration, plant, office, d.w.c, male wc, female wc, service lift, fire man’s lift, c j
Raw text data extracted from CAD file:
| Language | English |
| Drawing Type | Block |
| Category | Office |
| Additional Screenshots |
 |
| File Type | dwg |
| Materials | Other |
| Measurement Units | Metric |
| Footprint Area | |
| Building Features | |
| Tags | areas, autocad, banco, bank, block, building, bureau, buro, bürogebäude, business center, centre d'affaires, centro de negócios, core, DWG, escritório, immeuble de bureaux, la banque, office, office building, plan, prédio de escritórios, Services, small, united |
