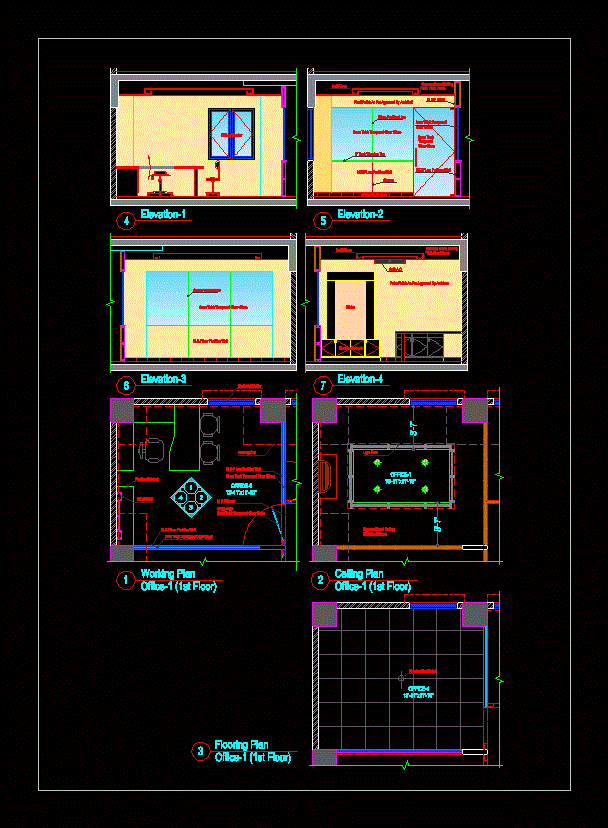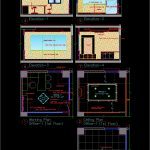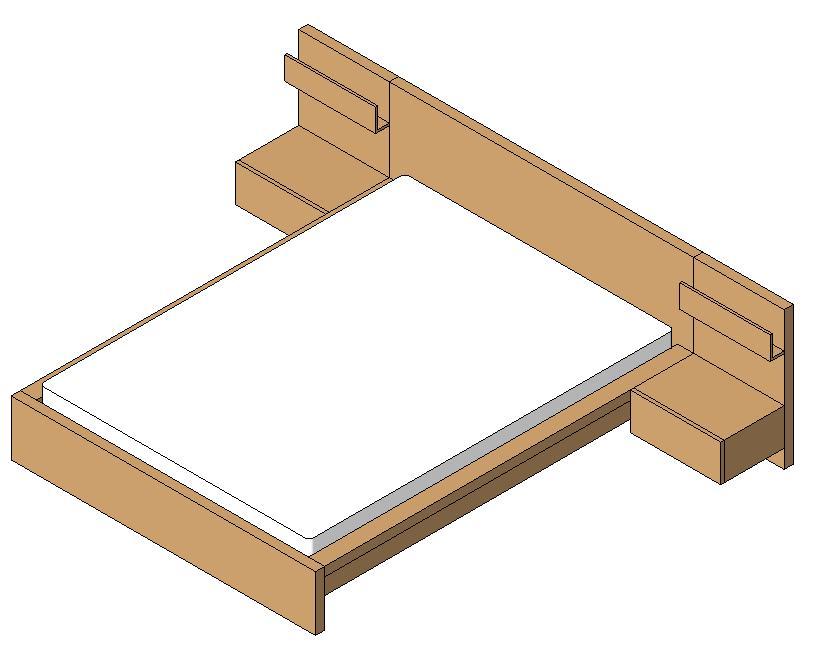Office Room DWG Plan for AutoCAD
ADVERTISEMENT

ADVERTISEMENT
Office room interior with flooring and ceiling plans and elevational sections
Drawing labels, details, and other text information extracted from the CAD file:
block masonary, fix glass, as per approval, brick facing, detail ,z, sectionname:, life’s good, h-zone, paint finish as per approved by architect, m.d.f low partition wall, groove, glass partition line, exiting window, gypsum board ceiling with paint finish, light cove, m.d.f beam, working plan, ceiling plan, flooring plan, existing window, existing cap, m.d.f wall, floating cabinet, niche, split a.c, flooring start point
Raw text data extracted from CAD file:
| Language | English |
| Drawing Type | Plan |
| Category | Furniture & Appliances |
| Additional Screenshots |
 |
| File Type | dwg |
| Materials | Glass, Wood, Other |
| Measurement Units | Metric |
| Footprint Area | |
| Building Features | |
| Tags | autocad, ceiling, desk, drawing board, DWG, escritório, flooring, furniture, interior, laboratory, office, plan, plans, room, sections |








